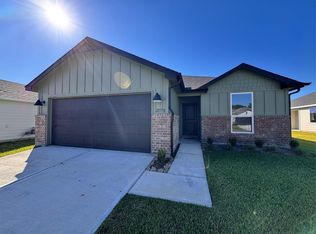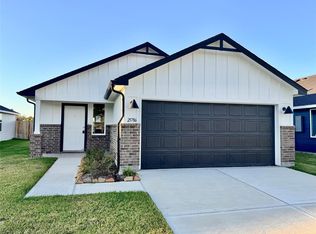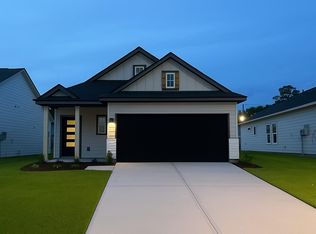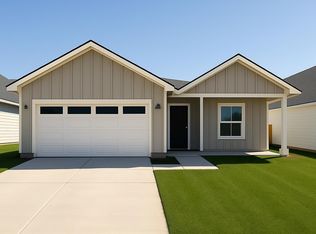25766 John Wayne Rd, Splendora, TX 77372
What's special
- 7 days |
- 44 |
- 3 |
Zillow last checked: 8 hours ago
Listing updated: 10 hours ago
Suzanne Schindler TREC #0720061 843-513-5518,
LPT Realty, LLC,
Michael Luster TREC #0661326 870-754-9164,
LPT Realty, LLC
Travel times
Schedule tour
Select your preferred tour type — either in-person or real-time video tour — then discuss available options with the builder representative you're connected with.
Open houses
Facts & features
Interior
Bedrooms & bathrooms
- Bedrooms: 3
- Bathrooms: 2
- Full bathrooms: 2
Rooms
- Room types: Utility Room
Primary bathroom
- Features: Full Secondary Bathroom Down, Primary Bath: Double Sinks, Primary Bath: Separate Shower, Secondary Bath(s): Tub/Shower Combo
Kitchen
- Features: Kitchen open to Family Room, Pantry, Soft Closing Cabinets, Soft Closing Drawers, Walk-in Pantry
Heating
- Natural Gas
Cooling
- Ceiling Fan(s), Electric
Appliances
- Included: Water Heater, Disposal, Gas Oven, Microwave, Gas Cooktop, Gas Range, Dishwasher
- Laundry: Electric Dryer Hookup, Washer Hookup
Features
- High Ceilings, All Bedrooms Down, En-Suite Bath, Primary Bed - 1st Floor, Walk-In Closet(s)
- Flooring: Carpet, Vinyl
Interior area
- Total structure area: 1,378
- Total interior livable area: 1,378 sqft
Property
Parking
- Total spaces: 2
- Parking features: Attached, Garage Door Opener, Double-Wide Driveway
- Attached garage spaces: 2
Features
- Stories: 1
- Patio & porch: Covered, Patio/Deck
- Fencing: Back Yard,Full
Lot
- Size: 6,250.86 Square Feet
- Features: Back Yard, Build Line Restricted, Subdivided, 0 Up To 1/4 Acre
Details
- Parcel number: 520526
Construction
Type & style
- Home type: SingleFamily
- Architectural style: Traditional
- Property subtype: Single Family Residence
Materials
- Batts Insulation, Spray Foam Insulation, Brick, Cement Siding, Wood Siding
- Foundation: Slab
- Roof: Composition,Energy Star/Reflective Roof
Condition
- New construction: Yes
- Year built: 2025
Details
- Builder name: Home Creations
Utilities & green energy
- Sewer: Public Sewer
- Water: Public
Green energy
- Energy efficient items: Thermostat, HVAC
Community & HOA
Community
- Subdivision: Hill & Dale Ranch
HOA
- Has HOA: Yes
- HOA fee: $300 annually
Location
- Region: Splendora
Financial & listing details
- Price per square foot: $174/sqft
- Tax assessed value: $25,000
- Annual tax amount: $675
- Date on market: 1/5/2026
- Listing terms: Cash,Conventional,FHA,Investor,Texas Veterans Land Board,VA Loan
- Ownership: Full Ownership
- Road surface type: Concrete
About the community

Source: Home Creations - Houston
3 homes in this community
Available homes
| Listing | Price | Bed / bath | Status |
|---|---|---|---|
Current home: 25766 John Wayne Rd | $239,990 | 3 bed / 2 bath | Available |
| 25786 John Wayne Ct | $229,990 | 3 bed / 2 bath | Available |
| 25770 John Wayne Rd | $249,990 | 4 bed / 2 bath | Available |
Source: Home Creations - Houston
Contact builder
By pressing Contact builder, you agree that Zillow Group and other real estate professionals may call/text you about your inquiry, which may involve use of automated means and prerecorded/artificial voices and applies even if you are registered on a national or state Do Not Call list. You don't need to consent as a condition of buying any property, goods, or services. Message/data rates may apply. You also agree to our Terms of Use.
Learn how to advertise your homesEstimated market value
$237,600
$226,000 - $249,000
Not available
Price history
| Date | Event | Price |
|---|---|---|
| 1/5/2026 | Price change | $239,990-1.2%$174/sqft |
Source: | ||
| 9/10/2025 | Price change | $242,990-8.3%$176/sqft |
Source: | ||
| 5/17/2025 | Listed for sale | $264,990$192/sqft |
Source: | ||
Public tax history
| Year | Property taxes | Tax assessment |
|---|---|---|
| 2025 | -- | $25,000 -50% |
| 2024 | $448 -48.5% | $50,000 |
| 2023 | $870 | $50,000 +900% |
Find assessor info on the county website
Monthly payment
Neighborhood: 77372
Nearby schools
GreatSchools rating
- 4/10Timber Lakes Elementary SchoolGrades: PK-6Distance: 5.1 mi
- 3/10Splendora J High SchoolGrades: 7-8Distance: 4.2 mi
- 2/10Splendora High SchoolGrades: 9-12Distance: 3.9 mi
Schools provided by the builder
- Elementary: Peach Creek Elementary School
- Middle: Splendora Middle School
- High: Splendora High School
- District: Splendora ISD
Source: Home Creations - Houston. This data may not be complete. We recommend contacting the local school district to confirm school assignments for this home.



