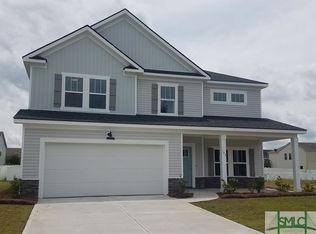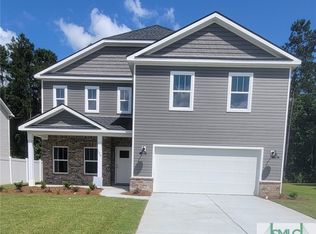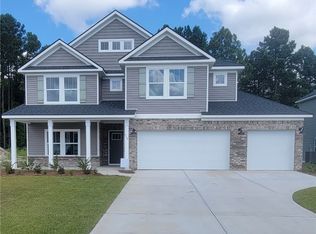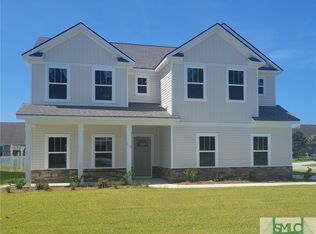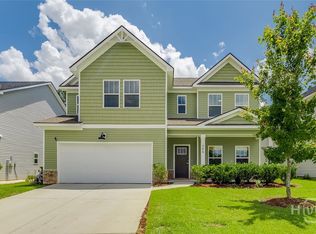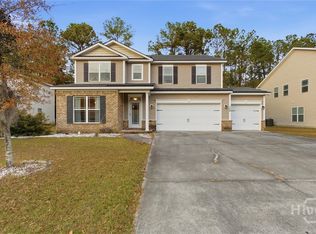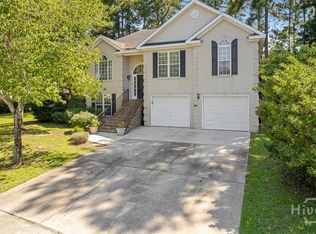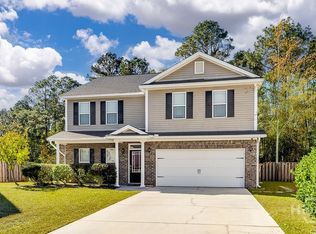Welcome to a beautiful home in the private, gated neighborhood! Grand two-story entry & rich hardwood floors flow through an open, light-filled plan with spacious living room & cozy fireplace, open-concept kitchen w/ ample granite countertops, casual dining into family room & separate formal dining. Main-level private bedroom + full bath ideal for guests or in-laws. Upstairs: spacious primary suite w/ walk-in closet & generous bath (double vanities, separate shower, soaking tub), 2 more bedrooms, shared bath, laundry room & oversized flex room (bedroom/office/playroom/media room). Abundant storage throughout. Enjoy morning coffee in the sunroom! Fully fenced backyard w/ open patio for grilling/relaxing & level lawn for play or gardening. Resort-style amenities include lap pool, kiddie pool, zero-entry pool, clubhouse & playground just steps away, plus lake for strolling, kayaking or fishing. Perfect commute to Gulfstream, Savannah Airport, HAA, Fort Stewart & all Pooler conveniences.
For sale
$429,990
258 Cattle Run Way, Pooler, GA 31322
4beds
2,768sqft
Est.:
Single Family Residence
Built in 2012
7,405.2 Square Feet Lot
$422,400 Zestimate®
$155/sqft
$105/mo HOA
What's special
Cozy fireplaceRich hardwood floorsOpen light-filled planGrand two-story entryLaundry roomSeparate formal dining
- 49 days |
- 424 |
- 16 |
Zillow last checked: 8 hours ago
Listing updated: December 11, 2025 at 08:52am
Listed by:
Elena Day 404-372-0722,
Rawls Realty
Source: Hive MLS,MLS#: SA345004 Originating MLS: Savannah Multi-List Corporation
Originating MLS: Savannah Multi-List Corporation
Tour with a local agent
Facts & features
Interior
Bedrooms & bathrooms
- Bedrooms: 4
- Bathrooms: 3
- Full bathrooms: 3
Heating
- Electric, Heat Pump
Cooling
- Electric, Heat Pump
Appliances
- Included: Dishwasher, Electric Water Heater, Disposal, Oven, Range, Refrigerator
- Laundry: Laundry Room
Features
- Breakfast Area, Tray Ceiling(s), Ceiling Fan(s), Double Vanity, Entrance Foyer, Garden Tub/Roman Tub, High Ceilings, Pantry, Pull Down Attic Stairs, Separate Shower, Upper Level Primary, Vaulted Ceiling(s), Fireplace
- Attic: Pull Down Stairs
- Number of fireplaces: 1
- Fireplace features: Living Room, Wood Burning Stove
- Common walls with other units/homes: No Common Walls
Interior area
- Total interior livable area: 2,768 sqft
Property
Parking
- Total spaces: 2
- Parking features: Attached, Garage Door Opener
- Garage spaces: 2
Features
- Patio & porch: Patio, Front Porch
- Pool features: Community
- Fencing: Vinyl,Privacy,Yard Fenced
- Has view: Yes
- View description: Trees/Woods
Lot
- Size: 7,405.2 Square Feet
- Features: Back Yard, Private, Sprinkler System, Wooded
Details
- Parcel number: 51015A08061
- Zoning: RA
- Special conditions: Standard
Construction
Type & style
- Home type: SingleFamily
- Architectural style: Traditional
- Property subtype: Single Family Residence
Materials
- Brick
- Foundation: Slab
- Roof: Composition
Condition
- New construction: No
- Year built: 2012
Utilities & green energy
- Sewer: Public Sewer
- Water: Public
- Utilities for property: Underground Utilities
Community & HOA
Community
- Features: Clubhouse, Pool, Fitness Center, Gated, Lake, Playground, Park, Street Lights, Sidewalks, Trails/Paths, Curbs, Gutter(s)
- Subdivision: Farm/Morgan Lakes Ph 1A & 1B
HOA
- Has HOA: Yes
- HOA fee: $105 monthly
- HOA name: Keystone Association Managers
Location
- Region: Pooler
Financial & listing details
- Price per square foot: $155/sqft
- Tax assessed value: $343,400
- Annual tax amount: $3,115
- Date on market: 12/9/2025
- Cumulative days on market: 49 days
- Listing agreement: Exclusive Right To Sell
- Listing terms: Cash,Conventional,FHA,VA Loan
- Inclusions: Alarm-Smoke/Fire, Ceiling Fans
- Road surface type: Asphalt, Paved
Estimated market value
$422,400
$401,000 - $444,000
$2,710/mo
Price history
Price history
| Date | Event | Price |
|---|---|---|
| 12/9/2025 | Listed for sale | $429,990-2.1%$155/sqft |
Source: | ||
| 10/6/2025 | Listing removed | $439,000$159/sqft |
Source: | ||
| 7/5/2025 | Listed for sale | $439,000+83.7%$159/sqft |
Source: | ||
| 5/8/2017 | Sold | $239,000-0.4%$86/sqft |
Source: | ||
| 4/4/2017 | Pending sale | $239,900$87/sqft |
Source: Keller Williams - Savannah #167596 Report a problem | ||
Public tax history
Public tax history
| Year | Property taxes | Tax assessment |
|---|---|---|
| 2025 | $3,193 +2.5% | $137,360 +0.7% |
| 2024 | $3,116 +25% | $136,360 -2.9% |
| 2023 | $2,492 -16.7% | $140,440 +24.8% |
Find assessor info on the county website
BuyAbility℠ payment
Est. payment
$2,601/mo
Principal & interest
$2045
Property taxes
$301
Other costs
$255
Climate risks
Neighborhood: 31322
Nearby schools
GreatSchools rating
- 5/10Godley Station SchoolGrades: PK-8Distance: 1.1 mi
- 5/10New Hampstead High SchoolGrades: 9-12Distance: 7.6 mi
- Loading
- Loading
