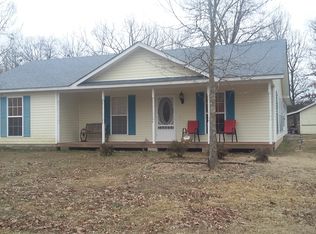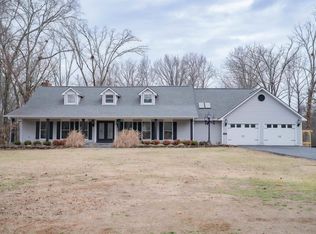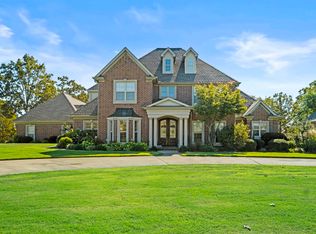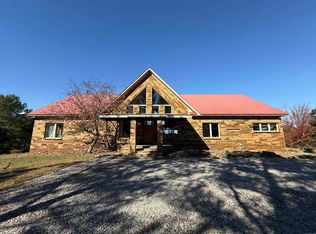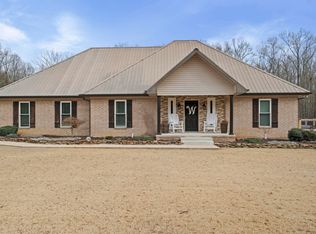All of the characteristics that make Arkansas "The Natural State" come together in this property bordering both the quaint town of Searcy as well as the pristine Little Red River. Being only 4 miles from town with all of its desirable amenities yet feels very remote and private making this an extremely unique offering. Nature abounds with the large dock with boat lift, pool with adjoining patio, large deck, large screened porch, firepit with string lights, and kayaking and paddleboarding the river. In the midst of all this nature sets a custom 4bedroom, 4.5bath home with attention and focus on creating a comfortable and cozy family atmosphere while being very friendly toward entertaining. Even winter can be enjoyed inside through all the large windows and the wood burning fireplace. The open layout of the home is stunning upon entering through the double solid wood doors with the amazing panoramic views to the river beyond. The large kitchen can be seen a few steps in with its massive center island, double ovens, and gas cooktop. The upstairs bedroom with its private entrance, kitchenette, and sitting area is perfect for AirBnB guests. This property is truly a gem! (24 Hour notice)
Active
$1,239,900
259 Riverview Rd, Searcy, AR 72143
4beds
4,112sqft
Est.:
Single Family Residence
Built in 2016
1.98 Acres Lot
$1,170,100 Zestimate®
$302/sqft
$-- HOA
What's special
Pristine little red riverAmazing panoramic viewsNature aboundsLarge deckPool with adjoining patioOpen layoutFirepit with string lights
- 121 days |
- 809 |
- 26 |
Zillow last checked: 8 hours ago
Listing updated: October 29, 2025 at 07:07am
Listed by:
Jasmine Brown 501-218-3124,
White Stone Real Estate 501-359-3009
Source: CARMLS,MLS#: 25041632
Tour with a local agent
Facts & features
Interior
Bedrooms & bathrooms
- Bedrooms: 4
- Bathrooms: 5
- Full bathrooms: 4
- 1/2 bathrooms: 1
Rooms
- Room types: Great Room, Den/Family Room, Office/Study, In-Law Quarters, Workshop/Craft, Unfinished Space
Dining room
- Features: Separate Dining Room, Eat-in Kitchen, Separate Breakfast Rm, Kitchen/Dining Combo
Heating
- Electric
Cooling
- Electric
Appliances
- Included: Free-Standing Range, Microwave, Gas Range
- Laundry: Laundry Room
Features
- Breakfast Bar, Primary Bedroom/Main Lv, Guest Bedroom/Main Lv, Guest Bedroom Apart, Primary Bed. Sitting Area, 3 Bedrooms Same Level
- Flooring: Tile
- Has fireplace: Yes
- Fireplace features: Woodburning-Site-Built, Wood Burning Stove, Glass Doors
Interior area
- Total structure area: 4,112
- Total interior livable area: 4,112 sqft
Property
Parking
- Total spaces: 3
- Parking features: Garage, Three Car, Garage Apartment, Garage Faces Side, Garage Faces Rear
- Has garage: Yes
Features
- Levels: Two
- Stories: 2
- Patio & porch: Patio, Deck, Screened
- Exterior features: Storage, Rain Gutters, Shop, Dock
- Has private pool: Yes
- Pool features: In Ground
- Has view: Yes
- View description: River
- Has water view: Yes
- Water view: River
- Waterfront features: River Front
Lot
- Size: 1.98 Acres
- Features: Sloped, Corner Lot, Rural Property, Wooded, Cleared, Extra Landscaping, Not in Subdivision, River/Lake Area, Waterfront
Details
- Parcel number: 00108154001
Construction
Type & style
- Home type: SingleFamily
- Architectural style: Traditional
- Property subtype: Single Family Residence
Materials
- Brick
- Foundation: Slab/Crawl Combination
- Roof: Shingle
Condition
- New construction: No
- Year built: 2016
Utilities & green energy
- Electric: Elec-Municipal (+Entergy)
- Gas: Gas-Propane/Butane
- Sewer: Public Sewer, Septic Tank
- Water: Public
- Utilities for property: Gas-Propane/Butane
Community & HOA
Community
- Features: Pool, Party Room, Picnic Area, Marina
- Security: Security System, Video Surveillance
- Subdivision: Metes & Bounds
HOA
- Has HOA: No
Location
- Region: Searcy
Financial & listing details
- Price per square foot: $302/sqft
- Tax assessed value: $389,550
- Annual tax amount: $3,100
- Date on market: 10/16/2025
- Road surface type: Paved
Estimated market value
$1,170,100
$1.11M - $1.23M
$3,572/mo
Price history
Price history
| Date | Event | Price |
|---|---|---|
| 10/16/2025 | Listed for sale | $1,239,900+3.5%$302/sqft |
Source: | ||
| 8/15/2025 | Listing removed | $1,198,500$291/sqft |
Source: | ||
| 5/14/2025 | Price change | $1,198,500-7.7%$291/sqft |
Source: | ||
| 1/24/2025 | Listed for sale | $1,298,500+0.7%$316/sqft |
Source: | ||
| 8/22/2024 | Listing removed | $1,289,000$313/sqft |
Source: | ||
Public tax history
Public tax history
| Year | Property taxes | Tax assessment |
|---|---|---|
| 2024 | $2,601 -2.8% | $77,910 |
| 2023 | $2,676 -1.8% | $77,910 |
| 2022 | $2,726 | $77,910 |
Find assessor info on the county website
BuyAbility℠ payment
Est. payment
$5,790/mo
Principal & interest
$4808
Property taxes
$548
Home insurance
$434
Climate risks
Neighborhood: 72143
Nearby schools
GreatSchools rating
- 6/10Mcrae Elementary SchoolGrades: K-3Distance: 3.5 mi
- 6/10Ahlf Junior High SchoolGrades: 7-8Distance: 3.5 mi
- 7/10Searcy High SchoolGrades: 9-12Distance: 4 mi
- Loading
- Loading
