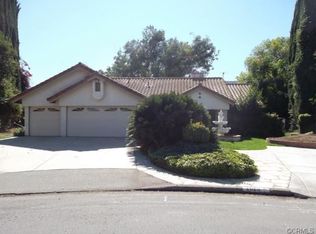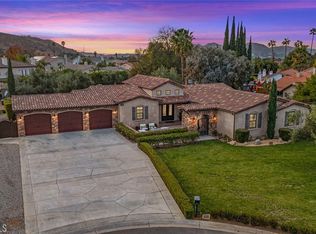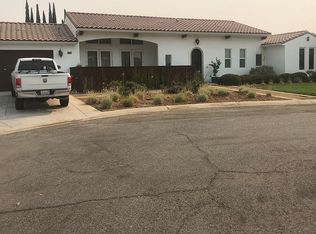Sold for $880,000
Listing Provided by:
A.J. Bialik DRE #02013450 9496971934,
Marshall Reddick Real Estate
Bought with: COLDWELL BANKER REALTY
$880,000
2590 Wildcat Ln, Riverside, CA 92503
4beds
2,114sqft
Single Family Residence
Built in 1981
0.47 Acres Lot
$876,000 Zestimate®
$416/sqft
$3,624 Estimated rent
Home value
$876,000
$788,000 - $972,000
$3,624/mo
Zestimate® history
Loading...
Owner options
Explore your selling options
What's special
Stunning Riverside Home located on a cul-de-sac street with Pool, Spa, Oversized Backyard and ADU Potential – 2590 Wildcat Lane is a charming 4-bed, 3-bath home, nestled on a spacious .47-acre/20,473 square foot lot, in the heart of La Sierra South Riverside. The Property is the perfect blend of comfort and versatility with 2,114 square feet of living space this home offers ample room for a growing family or multigenerational living. The oversized backyard is an entertainer’s dream, featuring an in-ground pool and spa for year-round relaxation. The detached pool house, equipped with plumbing and electric connections offers incredible ADU potential – in its current state it is perfect for a workshop, storage, a home office, or if updated it could be an ADU with potential multigenerational living or additional rental income. Inside you'll find a well-maintained home with brand-new heating and air conditioning, as well as two cozy gas fireplaces. A downstairs bedroom provides convenient living space for family or guests, while the remaining three bedrooms are located upstairs, including the spacious primary suite with a completely remodeled primary bathroom boasting modern finishes, creating a tranquil retreat. Additional highlights include a 3-car garage, RV parking, and close proximity to local, shops, dining, schools and local amenities. Whether you’re looking for space, style, or the perfect home for multigenerational living, 2590 Wildcat Lane offers it all with plenty of flexibility.
Zillow last checked: 8 hours ago
Listing updated: March 18, 2025 at 06:10pm
Listing Provided by:
A.J. Bialik DRE #02013450 9496971934,
Marshall Reddick Real Estate
Bought with:
ROBERT VAIL, DRE #02064891
COLDWELL BANKER REALTY
Source: CRMLS,MLS#: OC25039932 Originating MLS: California Regional MLS
Originating MLS: California Regional MLS
Facts & features
Interior
Bedrooms & bathrooms
- Bedrooms: 4
- Bathrooms: 3
- Full bathrooms: 3
- Main level bathrooms: 1
- Main level bedrooms: 1
Bedroom
- Features: Bedroom on Main Level
Bathroom
- Features: Bathroom Exhaust Fan, Bathtub, Separate Shower, Vanity, Walk-In Shower
Kitchen
- Features: Built-in Trash/Recycling, Tile Counters
Heating
- Central
Cooling
- Central Air
Appliances
- Included: Dishwasher, Freezer, Gas Cooktop, Gas Oven, Gas Range, Gas Water Heater, Ice Maker, Microwave, Refrigerator, Water To Refrigerator, Dryer, Washer
- Laundry: Electric Dryer Hookup, Gas Dryer Hookup, Inside, Laundry Room
Features
- Breakfast Bar, Ceiling Fan(s), Eat-in Kitchen, High Ceilings, Two Story Ceilings, Attic, Bedroom on Main Level
- Flooring: Carpet, Laminate, Tile, Wood
- Windows: Blinds, Drapes
- Has fireplace: Yes
- Fireplace features: Family Room, Gas, Gas Starter, Living Room
- Common walls with other units/homes: No Common Walls
Interior area
- Total interior livable area: 2,114 sqft
Property
Parking
- Total spaces: 7
- Parking features: Boat, Door-Multi, Driveway, Garage Faces Front, Garage, Oversized, RV Access/Parking, Uncovered, Workshop in Garage
- Garage spaces: 3
- Uncovered spaces: 4
Features
- Levels: Two
- Stories: 2
- Entry location: Front of Home
- Patio & porch: Rear Porch, Front Porch, Porch
- Has private pool: Yes
- Pool features: Gas Heat, In Ground, Private, See Remarks, Waterfall
- Has spa: Yes
- Spa features: Heated, In Ground, Private, See Remarks
- Has view: Yes
- View description: Courtyard, Neighborhood
Lot
- Size: 0.47 Acres
- Features: Back Yard, Cul-De-Sac, Drip Irrigation/Bubblers, Front Yard, Sprinklers In Rear, Sprinklers In Front, Level, Rectangular Lot, Sprinkler System
Details
- Additional structures: Guest House Detached, Shed(s), Storage, Workshop
- Parcel number: 136181004
- Zoning: R-1-20000
- Special conditions: Standard
Construction
Type & style
- Home type: SingleFamily
- Architectural style: Craftsman,Ranch
- Property subtype: Single Family Residence
Condition
- Turnkey
- New construction: No
- Year built: 1981
Utilities & green energy
- Sewer: Septic Type Unknown
- Water: Public
- Utilities for property: Electricity Connected, Natural Gas Connected, See Remarks, Water Connected
Community & neighborhood
Security
- Security features: Smoke Detector(s)
Community
- Community features: Biking, Foothills, Gutter(s), Hiking, Park, Storm Drain(s), Sidewalks
Location
- Region: Riverside
Other
Other facts
- Listing terms: Cash,Cash to New Loan,Conventional,FHA,Fannie Mae,VA Loan
Price history
| Date | Event | Price |
|---|---|---|
| 3/18/2025 | Sold | $880,000+1.1%$416/sqft |
Source: | ||
| 3/6/2025 | Contingent | $870,000$412/sqft |
Source: | ||
| 2/23/2025 | Listed for sale | $870,000+107.1%$412/sqft |
Source: | ||
| 7/16/2003 | Sold | $420,000+50%$199/sqft |
Source: Public Record Report a problem | ||
| 3/23/2000 | Sold | $280,000$132/sqft |
Source: Public Record Report a problem | ||
Public tax history
| Year | Property taxes | Tax assessment |
|---|---|---|
| 2025 | $7,270 +3.3% | $596,983 +2% |
| 2024 | $7,037 +1.9% | $585,278 +2% |
| 2023 | $6,908 +6.6% | $573,803 +2% |
Find assessor info on the county website
Neighborhood: El Sobrante
Nearby schools
GreatSchools rating
- 7/10Lake Hills Elementary SchoolGrades: K-5Distance: 1.5 mi
- 5/10Arizona Middle SchoolGrades: 6-8Distance: 0.4 mi
- 7/10Hillcrest High SchoolGrades: 9-12Distance: 1.2 mi
Get a cash offer in 3 minutes
Find out how much your home could sell for in as little as 3 minutes with a no-obligation cash offer.
Estimated market value$876,000
Get a cash offer in 3 minutes
Find out how much your home could sell for in as little as 3 minutes with a no-obligation cash offer.
Estimated market value
$876,000


