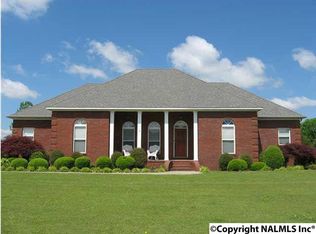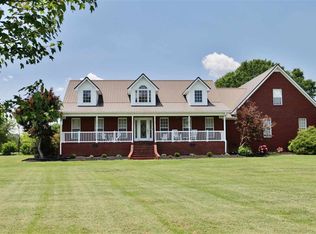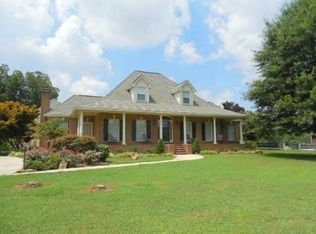WOW...2.3 acres, SWIMMING POOL, VIEW OF THE POND, BOAT/RV PARKING AND ONE OF TODAYS FAVORITE FLOOR PLAN! The open concepts and split floor plan is sure to be a favorite with extra amenities such as:plated glass stencil, arched windows, fluted trim, great room with soaring ceilings, fireplace, recess lights, plus a study, custom kitchen with stainless appliances and breakfast bar, SPA- like master bath with 2 HUGE walk-in closets, and plenty of extra cabinetry,large covered front porch, 24x16 detached building, 2 car garage w/extra storage, and beautiful landscaping. Relax on the covered deck in your secluded backyard overlooking the beautiful SALT WATER POOL and large pond, and MORE!!
This property is off market, which means it's not currently listed for sale or rent on Zillow. This may be different from what's available on other websites or public sources.


