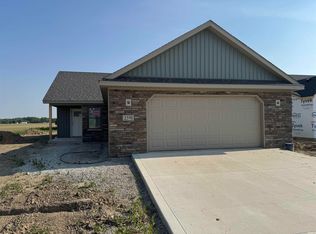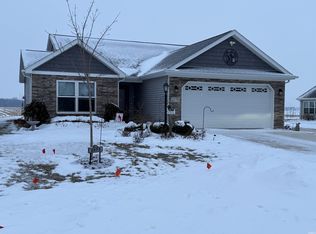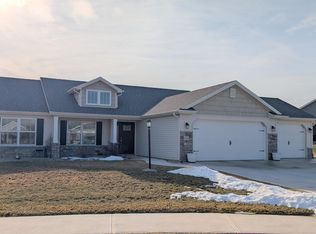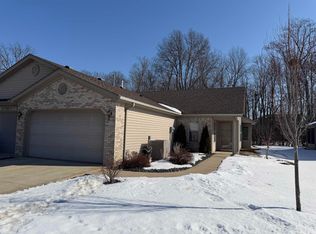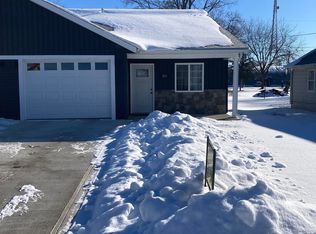Brand new Villa under construction in the Cross Creek Golf Course commuity. Home will have two full baths, 2 car garage, 2 bedrooms, custom cabinets, split bedroom plan, Carrier Hi-eff Furnace and Central Air, HOA Of $90.00 per month which includes lawn mowing, snow removal , Etc, Chamfer Ceiling in Great Room, extra Wide woodwork, Andersen Windows, 10 year RWC Warranty, Constructed by Ideal Builders
Active under contract
$274,754
2593 Hogans Aly, Decatur, IN 46733
2beds
1,465sqft
Est.:
Condominium
Built in 2025
-- sqft lot
$-- Zestimate®
$--/sqft
$90/mo HOA
What's special
Andersen windowsExtra wide woodworkCustom cabinetsSplit bedroom plan
- 261 days |
- 382 |
- 11 |
Zillow last checked: 8 hours ago
Listing updated: October 17, 2025 at 04:36pm
Listed by:
Mark R Bixler 260-301-6145,
Ideal REALTORS
Source: IRMLS,MLS#: 202520806
Facts & features
Interior
Bedrooms & bathrooms
- Bedrooms: 2
- Bathrooms: 2
- Full bathrooms: 2
- Main level bedrooms: 2
Bedroom 1
- Level: Main
Bedroom 2
- Level: Main
Dining room
- Level: Main
- Area: 156
- Dimensions: 12 x 13
Kitchen
- Level: Main
- Area: 144
- Dimensions: 12 x 12
Living room
- Level: Main
- Area: 288
- Dimensions: 16 x 18
Heating
- Natural Gas, Forced Air, High Efficiency Furnace
Cooling
- Central Air, Ceiling Fan(s)
Appliances
- Included: Disposal, Range/Oven Hk Up Gas/Elec, Dishwasher, Microwave, Electric Water Heater
- Laundry: Dryer Hook Up Gas/Elec
Features
- 1st Bdrm En Suite, Walk-In Closet(s), Laminate Counters, Pantry, Main Level Bedroom Suite
- Flooring: Carpet, Vinyl
- Doors: Insulated Doors
- Windows: Double Pane Windows, Insulated Windows
- Basement: None
- Attic: Pull Down Stairs
- Has fireplace: No
- Fireplace features: None
Interior area
- Total structure area: 1,465
- Total interior livable area: 1,465 sqft
- Finished area above ground: 1,465
- Finished area below ground: 0
Video & virtual tour
Property
Parking
- Total spaces: 2
- Parking features: Attached, Garage Door Opener, Concrete
- Attached garage spaces: 2
- Has uncovered spaces: Yes
Features
- Levels: One
- Stories: 1
- Patio & porch: Patio
- Fencing: None
Lot
- Size: 9,204 Square Feet
- Dimensions: 52x177
- Features: Level, City/Town/Suburb, Landscaped
Details
- Parcel number: 010229401007.321014
Construction
Type & style
- Home type: Condo
- Architectural style: Ranch
- Property subtype: Condominium
Materials
- Stone, Vinyl Siding
- Roof: Asphalt
Condition
- New construction: Yes
- Year built: 2025
Details
- Builder name: Ideal Builders
Utilities & green energy
- Gas: NIPSCO
- Sewer: City
- Water: City
- Utilities for property: Cable Connected
Green energy
- Energy efficient items: Doors, Lighting, HVAC, Insulation, Thermostat, Windows
Community & HOA
Community
- Features: None
- Security: Smoke Detector(s)
- Subdivision: Meadows at Cross Creek
HOA
- Has HOA: Yes
- HOA fee: $90 monthly
Location
- Region: Decatur
Financial & listing details
- Tax assessed value: $200
- Annual tax amount: $100
- Date on market: 6/3/2025
- Listing terms: Cash,Conventional,FHA,USDA Loan,VA Loan
Estimated market value
Not available
Estimated sales range
Not available
$1,968/mo
Price history
Price history
| Date | Event | Price |
|---|---|---|
| 6/3/2025 | Listed for sale | $274,754 |
Source: | ||
Public tax history
Public tax history
| Year | Property taxes | Tax assessment |
|---|---|---|
| 2024 | $6 | $200 |
| 2023 | $6 | $200 |
| 2022 | -- | $200 |
Find assessor info on the county website
BuyAbility℠ payment
Est. payment
$1,560/mo
Principal & interest
$1298
Property taxes
$172
HOA Fees
$90
Climate risks
Neighborhood: 46733
Nearby schools
GreatSchools rating
- 8/10Bellmont Middle SchoolGrades: 6-8Distance: 2.6 mi
- 7/10Bellmont Senior High SchoolGrades: 9-12Distance: 2.4 mi
Schools provided by the listing agent
- Elementary: Bellmont
- Middle: Bellmont
- High: Bellmont
- District: North Adams Community
Source: IRMLS. This data may not be complete. We recommend contacting the local school district to confirm school assignments for this home.
