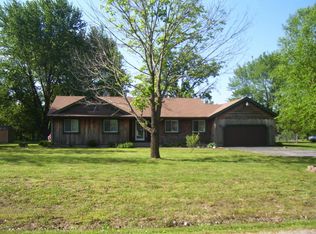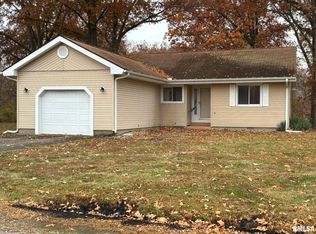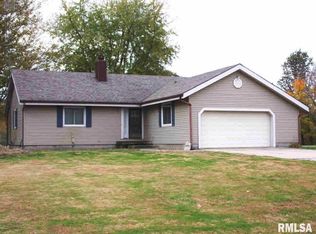Closed
$270,000
2597 Branch Rd, Salem, IL 62881
3beds
2,580sqft
Single Family Residence
Built in 2005
1.75 Acres Lot
$293,900 Zestimate®
$105/sqft
$2,508 Estimated rent
Home value
$293,900
Estimated sales range
Not available
$2,508/mo
Zestimate® history
Loading...
Owner options
Explore your selling options
What's special
Nestled on 1.75-acres near Centralia Lake, this inviting 3-bedroom/2.5 bath home offers a perfect blend of comfort, space, and natural beauty. Boasting a versatile layout, it offers over 2500 sq ft of living space featuring a family room, living room, and a spacious great room, providing ample space for relaxation, entertainment. The family room welcomes you with its cozy ambiance, perfect for casual lounging. The living room exudes elegance and warmth, ideal for hosting guests or enjoying quiet evenings by the gas fireplace. The heart of the home lies in the expansive great room, where abundant natural light create an airy atmosphere. This versatile space seamlessly integrates a modern kitchen, complete with sleek appliances and ample storage. With its generous proportions, the great room flows into the spacious mud room/laundry with an adjoining half-bath. For those seeking a dedicated workspace the office provides flexibility and functionality. With the potential to serve as a fourth bedroom, it offers versatility to adapt to your evolving needs. Outside, the vast expanse of land provides endless opportunities for outdoor recreation and leisure. Whether it's enjoying dining on the 2-level deck or simply basking in the tranquility of nature, the grounds offer a private sanctuary to unwind and recharge. Bamboo wood flooring and porcelain tile.
Zillow last checked: 8 hours ago
Listing updated: February 04, 2026 at 12:45pm
Listing courtesy of:
Cindy Quinn 618-322-6911,
QUINN REALTY AND PROPERTY MANAGEMENT GROUP
Bought with:
Non-Member Agent RMLSA
DYNACONNECTIONS
Source: MRED as distributed by MLS GRID,MLS#: EB452994
Facts & features
Interior
Bedrooms & bathrooms
- Bedrooms: 3
- Bathrooms: 3
- Full bathrooms: 2
- 1/2 bathrooms: 1
Primary bedroom
- Features: Flooring (Carpet), Bathroom (Full)
- Level: Main
- Area: 180 Square Feet
- Dimensions: 15x12
Bedroom 2
- Features: Flooring (Carpet)
- Level: Main
- Area: 108 Square Feet
- Dimensions: 12x9
Bedroom 3
- Features: Flooring (Carpet)
- Level: Main
- Area: 96 Square Feet
- Dimensions: 12x8
Dining room
- Features: Flooring (Hardwood)
- Level: Main
- Area: 96 Square Feet
- Dimensions: 8x12
Family room
- Features: Flooring (Carpet)
- Level: Main
- Area: 352 Square Feet
- Dimensions: 16x22
Great room
- Features: Flooring (Hardwood)
- Level: Main
- Area: 312 Square Feet
- Dimensions: 12x26
Kitchen
- Features: Kitchen (Eating Area-Breakfast Bar, Pantry), Flooring (Tile)
- Level: Main
- Area: 180 Square Feet
- Dimensions: 12x15
Laundry
- Features: Flooring (Tile)
- Level: Main
- Area: 240 Square Feet
- Dimensions: 15x16
Living room
- Features: Flooring (Carpet)
- Level: Main
- Area: 216 Square Feet
- Dimensions: 18x12
Office
- Features: Flooring (Hardwood)
- Level: Main
- Area: 144 Square Feet
- Dimensions: 12x12
Heating
- Propane, Forced Air, Propane Rented
Cooling
- Central Air
Appliances
- Included: Dishwasher, Range Hood, Range, Refrigerator, Electric Water Heater
Features
- Windows: Window Treatments
- Basement: Crawl Space,Egress Window
- Number of fireplaces: 1
- Fireplace features: Gas Starter, Family Room
Interior area
- Total interior livable area: 2,580 sqft
Property
Parking
- Total spaces: 1
- Parking features: Detached, Garage
- Garage spaces: 1
Features
- Patio & porch: Deck, Porch
Lot
- Size: 1.75 Acres
- Dimensions: 357X217
- Features: Sloped
Details
- Parcel number: 1133400023
Construction
Type & style
- Home type: SingleFamily
- Architectural style: Ranch
- Property subtype: Single Family Residence
Materials
- Vinyl Siding
- Foundation: Block
Condition
- New construction: No
- Year built: 2005
Utilities & green energy
- Sewer: Septic Tank
- Water: Public
Community & neighborhood
Location
- Region: Salem
- Subdivision: Salem Township
Other
Other facts
- Listing terms: Cash
Price history
| Date | Event | Price |
|---|---|---|
| 6/7/2024 | Sold | $270,000+1.9%$105/sqft |
Source: | ||
| 5/6/2024 | Contingent | $264,900$103/sqft |
Source: | ||
| 4/13/2024 | Listed for sale | $264,900$103/sqft |
Source: | ||
Public tax history
| Year | Property taxes | Tax assessment |
|---|---|---|
| 2024 | $1,188 +18.4% | $26,220 +20.1% |
| 2023 | $1,004 +7.8% | $21,830 +10% |
| 2022 | $931 +4.3% | $19,840 +7% |
Find assessor info on the county website
Neighborhood: 62881
Nearby schools
GreatSchools rating
- 3/10Racoon Grade SchoolGrades: PK-8Distance: 3.3 mi
- 6/10Salem Community High SchoolGrades: 9-12Distance: 5.2 mi
Schools provided by the listing agent
- Elementary: Raccoon
- Middle: Raccoon
- High: Salem Community High School
Source: MRED as distributed by MLS GRID. This data may not be complete. We recommend contacting the local school district to confirm school assignments for this home.
Get pre-qualified for a loan
At Zillow Home Loans, we can pre-qualify you in as little as 5 minutes with no impact to your credit score.An equal housing lender. NMLS #10287.


