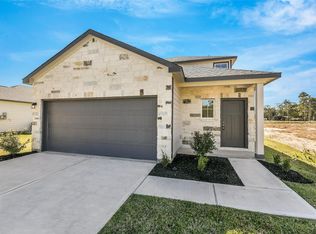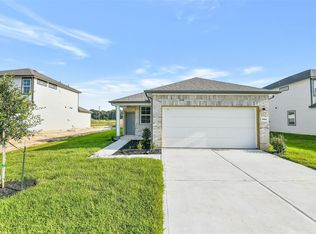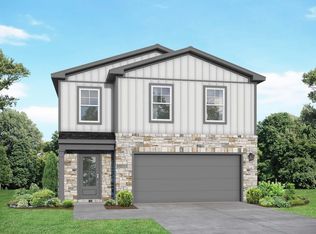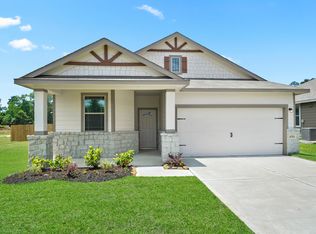Welcome to The Sabine E in Liberty Estates, a stunning two-story home designed for modern living. Anticipating completion by August 25th, 2025, this residence offers an exceptional layout that seamlessly combines style & functionality. The main floor features an open-concept family & kitchen area, complemented by sleek white cabinets & Silestone countertops. The primary suite boasts a spacious walk-in closet, while a convenient mud bench off the utility room adds practicality. Upstairs, Three additional bedrooms, Enjoy a beautifully landscaped exterior with a full irrigation system & full sod. Liberty Estates is a community with no MUD tax & oversized homesites, offering residents plenty of space. With a 2-car garage & proximity to key amenities, this home captures the essence of comfort & convenience.
This property is off market, which means it's not currently listed for sale or rent on Zillow. This may be different from what's available on other websites or public sources.



