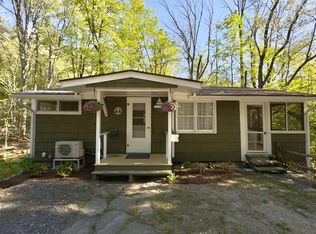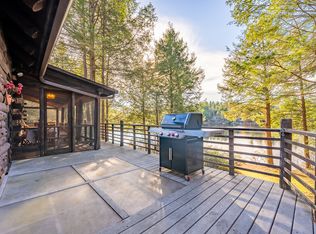Adorable two bedroom seasonal cottage in Hammond Acres just a short stroll to the lake and a season filled with fun and new memories. Beautifully renovated throughout this home offers all the comforts you need whether staying the full season ( May 1st through Nov 1st) or just looking for a fun weekend getaway. Large open deck plus a cozy porch rimmed with windows offers a fun place to snuggle up with a great book. The kitchen sports white cabinets, great counter space & full sized appliances, microwave has a convection setting, and opens into the dining/ living room with cathedral ceiling and wood fired fireplace. There are 2 bedrooms & a dedicated laundry/ utility room with stacked washer & dryer & extra storage. The full bath has a walk in shower. Additional electric wall heaters take the chill away on cool mornings. Recessed lighting and ceiling fans. Lake Assoc. membership offers chip & putt golf and "The Barn", a recreational hall which can be used for private events & a beach.
This property is off market, which means it's not currently listed for sale or rent on Zillow. This may be different from what's available on other websites or public sources.

