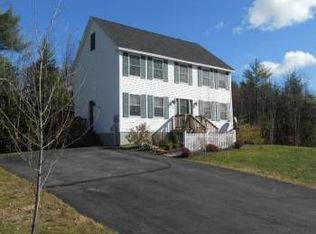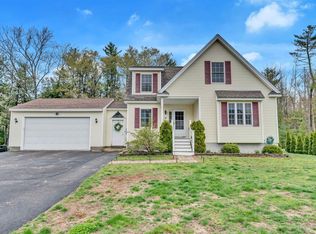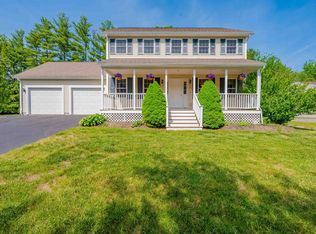Come and see this impressive ranch in a wonderful very private setting, yet located in a wonderful cul-de-sac neighborhood. This stately home is surrounded by beautiful woodland and trails. Enjoy entertaining on the deck or step through the doors and imagine future fine meals in the dining room. Lovely window views add to the beauty of this home, and it also boasts a wonderful and open layout that is certain to impress with hardwood floors throughout. Recent updates include a newer heating system and garage doors. This home is ready for you to make it your own! Showings to begin August 15. If you are currently displaying ANY symptoms of illness or if you are not feeling well, PLEASE stay home. Reach out to us via phone or email and we will happily accommodate a virtual showing for you. We appreciate your cooperation and understanding!
This property is off market, which means it's not currently listed for sale or rent on Zillow. This may be different from what's available on other websites or public sources.


