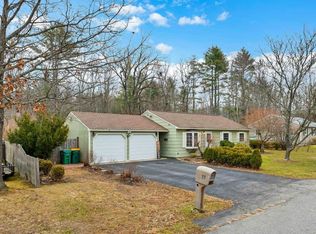Closed
Listed by:
Reilly Glover,
KW Coastal and Lakes & Mountains Realty/Wolfeboro Phone:603-581-9620
Bought with: KW Coastal and Lakes & Mountains Realty
$340,000
26 Corson Street, Rochester, NH 03867-2409
3beds
1,176sqft
Ranch
Built in 1969
0.46 Acres Lot
$390,100 Zestimate®
$289/sqft
$2,633 Estimated rent
Home value
$390,100
$371,000 - $410,000
$2,633/mo
Zestimate® history
Loading...
Owner options
Explore your selling options
What's special
This 3 bedroom home has had one owner since the day it was built. This home has been lovingly taken care of since that day. There really is no deferred maintenance here. All the usual superlatives apply to this home. City water and sewer, of course. The kitchen has been renewed with maple Shaker cabinets. New stove and microwave also. There is storage galore in this kitchen. There is a great French door leading to the deck at the rear of the house. The deck is solid and at ground level for easy backyard activities. The bathroom has also been totally redone, flooring, fixtures, paint. All the paint in this home looks like new; Heating is accomplished with one central heater in the living room. Electric heat is there for back up. One bedroom is being used a laundry, with washer and dryer. It still could be used as a bedroom. This is one level living at its best. Large level open corner lot. Showings Begin Saturday, May 13th at the Open House 10AM-12PM!
Zillow last checked: 8 hours ago
Listing updated: June 09, 2023 at 09:34am
Listed by:
Reilly Glover,
KW Coastal and Lakes & Mountains Realty/Wolfeboro Phone:603-581-9620
Bought with:
Tanya Campbell
KW Coastal and Lakes & Mountains Realty
Source: PrimeMLS,MLS#: 4951633
Facts & features
Interior
Bedrooms & bathrooms
- Bedrooms: 3
- Bathrooms: 1
- Full bathrooms: 1
Heating
- Kerosene, Electric, Vented Gas Heater
Cooling
- None
Appliances
- Included: Dishwasher, Dryer, Microwave, Refrigerator, Washer, Electric Stove, Electric Water Heater
- Laundry: 1st Floor Laundry
Features
- Flooring: Carpet, Vinyl Plank
- Has basement: No
- Attic: Attic with Hatch/Skuttle
Interior area
- Total structure area: 1,176
- Total interior livable area: 1,176 sqft
- Finished area above ground: 1,176
- Finished area below ground: 0
Property
Parking
- Parking features: Paved, Driveway
- Has uncovered spaces: Yes
Accessibility
- Accessibility features: 1st Floor Bedroom, 1st Floor Full Bathroom, One-Level Home, 1st Floor Laundry
Features
- Levels: One
- Stories: 1
- Exterior features: Deck, Shed
Lot
- Size: 0.46 Acres
- Features: Corner Lot, Landscaped
Details
- Parcel number: RCHEM0118B0035L0000
- Zoning description: Residential
Construction
Type & style
- Home type: SingleFamily
- Architectural style: Ranch
- Property subtype: Ranch
Materials
- Wood Frame, Vinyl Exterior, Vinyl Siding
- Foundation: Poured Concrete
- Roof: Asphalt Shingle
Condition
- New construction: No
- Year built: 1969
Utilities & green energy
- Electric: Circuit Breakers
- Sewer: Public Sewer
- Utilities for property: Phone, Cable, Gas On-Site
Community & neighborhood
Location
- Region: Rochester
Other
Other facts
- Road surface type: Paved
Price history
| Date | Event | Price |
|---|---|---|
| 6/9/2023 | Sold | $340,000+7.9%$289/sqft |
Source: | ||
| 5/15/2023 | Contingent | $315,000$268/sqft |
Source: | ||
| 5/8/2023 | Listed for sale | $315,000$268/sqft |
Source: | ||
Public tax history
| Year | Property taxes | Tax assessment |
|---|---|---|
| 2024 | $4,764 +15.3% | $320,800 +99.9% |
| 2023 | $4,131 +1.8% | $160,500 |
| 2022 | $4,057 +2.6% | $160,500 |
Find assessor info on the county website
Neighborhood: 03867
Nearby schools
GreatSchools rating
- 4/10Chamberlain Street SchoolGrades: K-5Distance: 0.2 mi
- 3/10Rochester Middle SchoolGrades: 6-8Distance: 1.9 mi
- 5/10Spaulding High SchoolGrades: 9-12Distance: 1.1 mi
Schools provided by the listing agent
- High: Spaulding High School
- District: Rochester School District
Source: PrimeMLS. This data may not be complete. We recommend contacting the local school district to confirm school assignments for this home.
Get pre-qualified for a loan
At Zillow Home Loans, we can pre-qualify you in as little as 5 minutes with no impact to your credit score.An equal housing lender. NMLS #10287.
