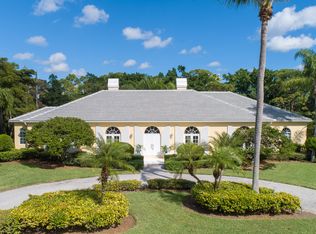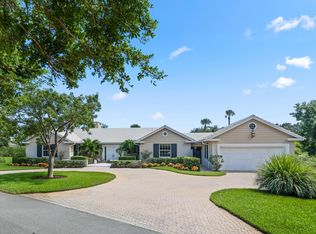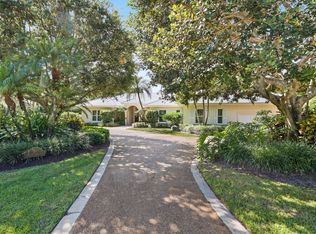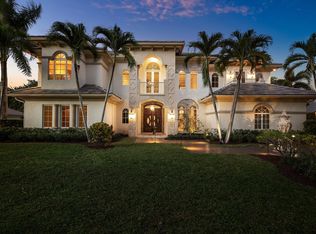Discover unparalleled elegance and timeless charm in this stunning 6-bedroom, 6.1 bath estate nestled on 1.82 acres in the prestigious Village of Golf. Offering 6,761 total square feet and 5,665 living square feet, this meticulously maintained home seamlessly blends classic sophistication with updated amenities.Elegant steps lead to the stately front door, opening into a gracious foyer that flows seamlessly into the grand living and great room. Here, soaring tray ceilings, refined archways, and an expansive wall of sliding glass doors create a sophisticated backdrop, unveiling a picturesque patio and pergola with landscaped privacy and tranquil golf course views. Designed for elegant entertaining, the formal great room offers distinguished living and dining spaces, while the charming garden room, complete with a wet bar, enhances the home's warm and inviting atmosphere. The eat-in kitchen boasts granite countertops, a spacious pantry, and top-tier appliances and leads to an inviting family room with a cozy fireplace and built-in bookshelves. A stately den with sliding pocket doors offers the ideal private retreat.
The expansive primary suite features a charming bay window, an oversized bath, and generous closet space. A thoughtfully designed guest wing includes two guest bedrooms, each with en-suite baths and walk-in closets, while a separate entrance ensures privacy for visitors.
Additional highlights include impact glass windows and a generator for peace of mind, wood floors throughout, 5 AC units & 2 hot water heaters for optimal comfort.
This exceptional golf course estate presents an extraordinary opportunity to enjoy privacy, elegance, and the ultimate South Florida lifestyle. Schedule your private tour today!
For sale
Price cut: $500K (11/24)
$4,995,000
26 Country Road, Village of Golf, FL 33436
6beds
5,665sqft
Est.:
Single Family Residence
Built in 1977
1.82 Acres Lot
$-- Zestimate®
$882/sqft
$-- HOA
What's special
- 341 days |
- 392 |
- 15 |
Zillow last checked: 8 hours ago
Listing updated: January 23, 2026 at 02:14am
Listed by:
Mary Beth Windle 561-271-5900,
Douglas Elliman,
Caron J Dockerty 561-573-0562,
Douglas Elliman
Source: BeachesMLS,MLS#: RX-11064070 Originating MLS: Beaches MLS
Originating MLS: Beaches MLS
Tour with a local agent
Facts & features
Interior
Bedrooms & bathrooms
- Bedrooms: 6
- Bathrooms: 7
- Full bathrooms: 6
- 1/2 bathrooms: 1
Rooms
- Room types: Bedroom, Den/Office, Family Room, Great Room
Primary bedroom
- Level: M
- Area: 306 Square Feet
- Dimensions: 18 x 17
Bedroom 2
- Level: M
- Area: 225 Square Feet
- Dimensions: 15 x 15
Bedroom 3
- Level: M
- Area: 391.84 Square Feet
- Dimensions: 24.8 x 15.8
Bedroom 4
- Level: M
- Area: 282.68 Square Feet
- Dimensions: 19.1 x 14.8
Bedroom 5
- Level: M
- Area: 189.8 Square Feet
- Dimensions: 14.6 x 13
Family room
- Level: M
- Area: 414 Square Feet
- Dimensions: 23 x 18
Family room
- Level: M
- Area: 508.56 Square Feet
- Dimensions: 32.6 x 15.6
Kitchen
- Level: M
- Area: 225 Square Feet
- Dimensions: 15 x 15
Living room
- Level: M
- Area: 627 Square Feet
- Dimensions: 33 x 19
Heating
- Central, Electric, Fireplace(s)
Cooling
- Central Air, Electric
Appliances
- Included: Trash Compactor, Dishwasher, Dryer, Freezer, Microwave, Electric Range, Refrigerator, Washer
- Laundry: Inside
Features
- Bar, Built-in Features, Ctdrl/Vault Ceilings, Entry Lvl Lvng Area, Entrance Foyer, Pantry, Split Bedroom, Volume Ceiling, Walk-In Closet(s), Wet Bar
- Flooring: Tile, Wood
- Windows: Bay Window(s), Drapes, Impact Glass, Sliding, Impact Glass (Partial)
- Has fireplace: Yes
Interior area
- Total structure area: 6,761
- Total interior livable area: 5,665 sqft
Video & virtual tour
Property
Parking
- Total spaces: 3
- Parking features: 2+ Spaces, Circular Driveway, Garage - Attached
- Attached garage spaces: 3
- Has uncovered spaces: Yes
Features
- Stories: 1
- Patio & porch: Open Patio
- Exterior features: Auto Sprinkler, Room for Pool
- Has view: Yes
- View description: Golf Course
- Waterfront features: None
Lot
- Size: 1.82 Acres
- Features: 1 to < 2 Acres
Details
- Parcel number: 66424536000005360
- Zoning: A(city
Construction
Type & style
- Home type: SingleFamily
- Architectural style: Traditional
- Property subtype: Single Family Residence
Materials
- CBS
- Roof: Concrete
Condition
- Resale
- New construction: No
- Year built: 1977
Utilities & green energy
- Sewer: Public Sewer
- Water: Public
Community & HOA
Community
- Features: None, Gated
- Security: Gated with Guard
- Subdivision: Village Of Golf
HOA
- Has HOA: Yes
Location
- Region: Golf
Financial & listing details
- Price per square foot: $882/sqft
- Tax assessed value: $4,795,758
- Annual tax amount: $26,310
- Date on market: 2/19/2025
- Listing terms: Cash,Conventional
Estimated market value
Not available
Estimated sales range
Not available
$8,339/mo
Price history
Price history
| Date | Event | Price |
|---|---|---|
| 11/24/2025 | Price change | $4,995,000-9.1%$882/sqft |
Source: | ||
| 3/21/2025 | Price change | $5,495,000-8.3%$970/sqft |
Source: | ||
| 2/19/2025 | Listed for sale | $5,995,000+940.8%$1,058/sqft |
Source: | ||
| 2/11/1999 | Sold | $576,000$102/sqft |
Source: Public Record Report a problem | ||
Public tax history
Public tax history
| Year | Property taxes | Tax assessment |
|---|---|---|
| 2024 | $26,310 +2.3% | $1,425,281 +3% |
| 2023 | $25,719 +1% | $1,383,768 +3% |
| 2022 | $25,470 +0.4% | $1,343,464 +3% |
Find assessor info on the county website
BuyAbility℠ payment
Est. payment
$34,104/mo
Principal & interest
$25113
Property taxes
$7243
Home insurance
$1748
Climate risks
Neighborhood: 33436
Nearby schools
GreatSchools rating
- 5/10Crosspointe Elementary SchoolGrades: PK-5Distance: 1 mi
- 3/10Carver Middle SchoolGrades: 6-8Distance: 3.1 mi
- 4/10Atlantic High SchoolGrades: 9-12Distance: 3.1 mi
- Loading
- Loading




