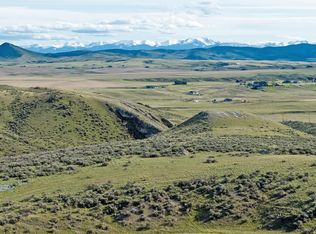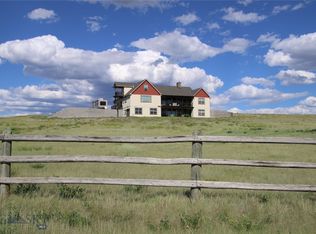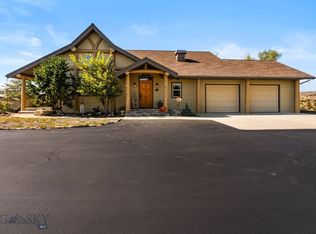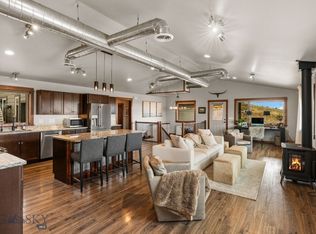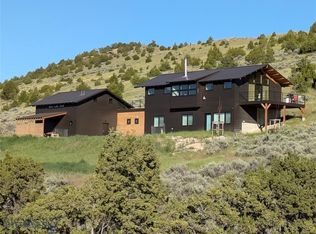This GEM is one-of-a-kind, it will be hard to find a property with all the amenities Dalesview provides. The 38-acre estate is nestled at the end of a private road. With 360-degree panoramic views! This remarkable property boasts a custom 4800 SQFT +/- custom-built shop that has automatic roll-up doors on both sides to fit semi's. Above the shop is an impressive 1440 mSQFT +/- living quarters with 3 bedrooms, 1 bath and flex room that could be another bedroom. Additionally, you'll find a six-stall custom barn spanning 2464 +/- SQFT, two 1568 +/- SQFT loafing sheds with power, and 4ft +/- concrete walls with slidng bard wood doors, as well as a smaller 1000 SQFT +/- with two rollup doors and power. Each structure has been built with quality materials and contractors. The entire estate is enlcosed, making it the perfect home for all your beloved animals. Plus this exceptional property offers you the unique opportunity to craft a bespoke home, meticulously designed to meet your every need.
For sale
$1,850,000
26 Dalesview Rd, Three Forks, MT 59752
3beds
--sqft
Est.:
Single Family Residence
Built in 2006
37.82 Acres Lot
$-- Zestimate®
$--/sqft
$17/mo HOA
What's special
Loafing shedsCustom barnPrivate roadAutomatic roll-up doors
- 234 days |
- 678 |
- 28 |
Zillow last checked: 8 hours ago
Listing updated: June 30, 2025 at 02:09pm
Listed by:
Cortney Andersen 406-599-1990,
Cortney Andersen Real Estate
Source: Big Sky Country MLS,MLS#: 403657Originating MLS: Big Sky Country MLS
Tour with a local agent
Facts & features
Interior
Bedrooms & bathrooms
- Bedrooms: 3
- Bathrooms: 2
- 3/4 bathrooms: 2
Rooms
- Room types: Three Quarter Bath, Bonus Room, Dining Room, Family Room, Kitchen, Laundry
Heating
- Forced Air, Propane, Wood
Cooling
- Central Air
Appliances
- Included: Dryer, Dishwasher, Freezer, Disposal, Microwave, Range, Refrigerator, Washer
Features
- Fireplace
- Flooring: Hardwood
- Has fireplace: Yes
- Fireplace features: Wood Burning
Interior area
- Total structure area: 0
- Finished area above ground: 0
Video & virtual tour
Property
Parking
- Total spaces: 6
- Parking features: Attached, Garage, Garage Door Opener
- Attached garage spaces: 6
Features
- Levels: Other
- Patio & porch: Balcony, Covered, Deck
- Fencing: Log Fence,Perimeter,Split Rail,Wire
Lot
- Size: 37.82 Acres
Details
- Additional structures: Barn(s), Corral(s), Storage
- Parcel number: 00013A0113
- Zoning description: RR - Rural Residential
- Special conditions: None
- Horse amenities: Corral(s), Hay Storage, Livestock Barn, Loafing Shed
Construction
Type & style
- Home type: SingleFamily
- Property subtype: Single Family Residence
Materials
- Hardboard, Wood Siding
- Roof: Shingle
Condition
- New construction: No
- Year built: 2006
Utilities & green energy
- Sewer: Septic Tank
- Water: Well
- Utilities for property: Electricity Available, Electricity Connected, Propane, Phone Available, Septic Available, Water Available
Community & HOA
Community
- Security: Heat Detector, Smoke Detector(s)
- Subdivision: Hilltop Vista
HOA
- Has HOA: Yes
- HOA fee: $200 annually
Location
- Region: Three Forks
Financial & listing details
- Tax assessed value: $415,068
- Annual tax amount: $2,783
- Date on market: 6/30/2025
- Listing terms: Cash,1031 Exchange,3rd Party Financing
- Lease term: Month To Month
- Total actual rent: 1700
- Electric utility on property: Yes
- Road surface type: Gravel
Estimated market value
Not available
Estimated sales range
Not available
Not available
Price history
Price history
| Date | Event | Price |
|---|---|---|
| 6/30/2025 | Listed for sale | $1,850,000-5.1% |
Source: Big Sky Country MLS #403657 Report a problem | ||
| 11/25/2024 | Listing removed | $1,950,000 |
Source: Big Sky Country MLS #384291 Report a problem | ||
| 7/4/2024 | Price change | $1,950,000-9.3% |
Source: Big Sky Country MLS #384291 Report a problem | ||
| 3/5/2024 | Price change | $2,150,000-4.4% |
Source: Big Sky Country MLS #384291 Report a problem | ||
| 7/18/2023 | Listed for sale | $2,250,000 |
Source: Big Sky Country MLS #384291 Report a problem | ||
Public tax history
Public tax history
| Year | Property taxes | Tax assessment |
|---|---|---|
| 2024 | $2,868 | $415,068 |
| 2023 | $2,868 +2.9% | $415,068 +19.5% |
| 2022 | $2,789 +3% | $347,258 |
| 2021 | $2,707 +8.4% | $347,258 +1.6% |
| 2020 | $2,497 +1.2% | $341,947 |
| 2019 | $2,468 +3.5% | $341,947 +3.9% |
| 2018 | $2,384 -6.4% | $329,002 |
| 2017 | $2,546 +18.7% | $329,002 +14.4% |
| 2016 | $2,146 | $287,680 |
| 2015 | $2,146 +18.6% | $287,680 +89% |
| 2014 | $1,809 -11.3% | $152,236 +3.5% |
| 2013 | $2,039 +6.1% | $147,020 +4% |
| 2012 | $1,922 | $141,310 |
| 2011 | -- | -- |
| 2010 | -- | -- |
| 2009 | -- | -- |
| 2008 | -- | $140,122 |
Find assessor info on the county website
BuyAbility℠ payment
Est. payment
$10,497/mo
Principal & interest
$9540
Property taxes
$940
HOA Fees
$17
Climate risks
Neighborhood: Wheatland
Nearby schools
GreatSchools rating
- 3/10Three Forks Elementary SchoolGrades: PK-5Distance: 6.6 mi
- 3/10Three Forks 7-8Grades: 6-8Distance: 6.5 mi
- 6/10Three Forks High SchoolGrades: 9-12Distance: 6.5 mi

