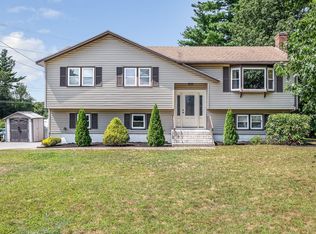This spacious Split-entry home in wonderful Tewksbury has a lot to offer. Easy walk to the new high school, views of Long Pond and a large acre+ lot. This home features beautiful oak flooring throughout the main level, with tile in the kitchen and bathrooms. 3 spacious bedrooms and two living rooms each with a fireplace. The dining room features sliding doors to the deck overlooking the yard and extra large garden. This home has already been connected to the city sewer and has central air and heat. There are 2 garage spaces and a shed in the rear with many possible uses.
This property is off market, which means it's not currently listed for sale or rent on Zillow. This may be different from what's available on other websites or public sources.
