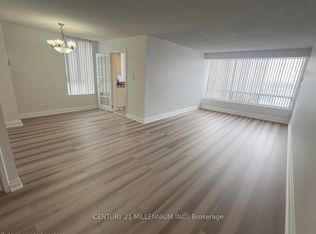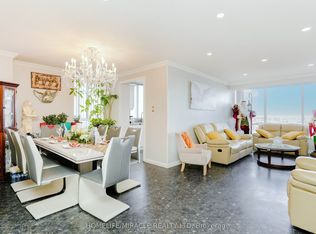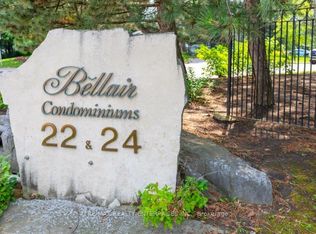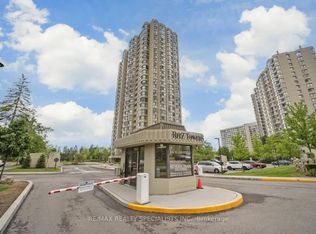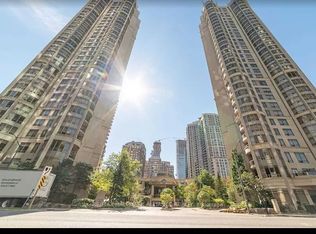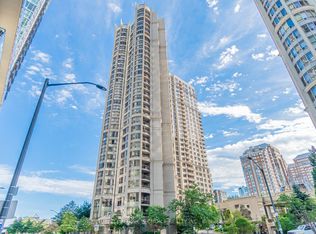Step into this beautifully updated 3+1 bedroom, 2-bath corner suite offering an expansive layout wrapped in floor-to-ceiling windows that fill every room with incredible natural light and sweeping, unobstructed city views. The stylish kitchen boasts warm maple cabinetry, a custom backsplash, sleek butcher block countertops, and stainless steel appliances-perfect for everyday living and entertaining. Thoughtfully upgraded with modern ceramic and laminate flooring throughout, this home also features a convenient ensuite laundry and two underground flooring throughout, this home also features a convenient ensuite laundry and two underground setting.
For sale
C$749,000
26 Hanover Rd #1001, Brampton, ON L6S 4T2
4beds
2baths
Apartment
Built in ----
-- sqft lot
$-- Zestimate®
C$--/sqft
C$1,076/mo HOA
What's special
- 62 days |
- 10 |
- 0 |
Zillow last checked: 8 hours ago
Listing updated: November 26, 2025 at 09:55am
Listed by:
RE/MAX ACE REALTY INC.
Source: TRREB,MLS®#: W12579002 Originating MLS®#: Toronto Regional Real Estate Board
Originating MLS®#: Toronto Regional Real Estate Board
Facts & features
Interior
Bedrooms & bathrooms
- Bedrooms: 4
- Bathrooms: 2
Primary bedroom
- Level: Main
- Dimensions: 5.43 x 3.35
Bedroom 2
- Level: Main
- Dimensions: 3.6 x 2.83
Bedroom 3
- Level: Main
- Dimensions: 3.17 x 2.74
Breakfast
- Level: Main
- Dimensions: 5.03 x 2.44
Dining room
- Level: Main
- Dimensions: 6.55 x 4.66
Family room
- Level: Main
- Dimensions: 6.55 x 4.66
Kitchen
- Level: Main
- Dimensions: 5.03 x 2.44
Heating
- Forced Air, Gas
Cooling
- Central Air
Appliances
- Laundry: In-Suite Laundry
Features
- Primary Bedroom - Main Floor
- Basement: None
- Has fireplace: No
Interior area
- Living area range: 1200-1399 null
Property
Parking
- Total spaces: 2
- Parking features: Underground
- Has garage: Yes
Lot
- Features: Hospital, Park, School
Details
- Parcel number: 192910337
Construction
Type & style
- Home type: Apartment
- Property subtype: Apartment
Materials
- Brick, Concrete
- Foundation: Concrete
Community & HOA
HOA
- Services included: Heat Included, Hydro Included, Water Included, CAC Included, Common Elements Included, Building Insurance Included, Parking Included
- HOA fee: C$1,076 monthly
- HOA name: PCC
Location
- Region: Brampton
Financial & listing details
- Annual tax amount: C$2,856
- Date on market: 11/26/2025
RE/MAX ACE REALTY INC.
By pressing Contact Agent, you agree that the real estate professional identified above may call/text you about your search, which may involve use of automated means and pre-recorded/artificial voices. You don't need to consent as a condition of buying any property, goods, or services. Message/data rates may apply. You also agree to our Terms of Use. Zillow does not endorse any real estate professionals. We may share information about your recent and future site activity with your agent to help them understand what you're looking for in a home.
Price history
Price history
Price history is unavailable.
Public tax history
Public tax history
Tax history is unavailable.Climate risks
Neighborhood: Queen Street Corridor
Nearby schools
GreatSchools rating
No schools nearby
We couldn't find any schools near this home.
- Loading
