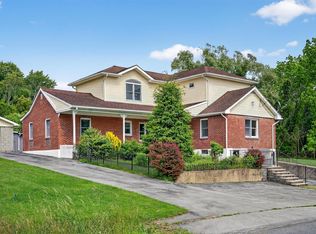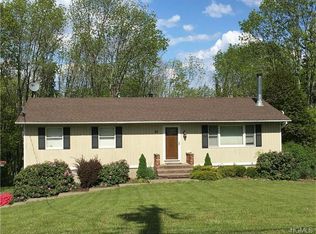Sold for $975,000
$975,000
26 Old Ridge Road, Warwick, NY 10990
5beds
2,835sqft
Single Family Residence, Residential
Built in 1999
5.6 Acres Lot
$1,000,800 Zestimate®
$344/sqft
$6,033 Estimated rent
Home value
$1,000,800
$871,000 - $1.15M
$6,033/mo
Zestimate® history
Loading...
Owner options
Explore your selling options
What's special
STOP!!!! ... the Search! This Is the One with NO COMPROMISE!
If you’ve been waiting for a home that has it all—room for everyone, flexible living spaces with a permitted IN-LAW Suite, total privacy, and a resort-style backyard—your wait is over.
This true 5-bedroom retreat delivers thoughtful design, everyday comfort, and next-level outdoor living. At the heart of the home, a sun-soaked open-concept kitchen and vaulted family room with wood-burning fireplace offers seamless flow from indoor elegance to outdoor enjoyment.
The main-floor primary ensuite is a private sanctuary, perfectly positioned to overlook your outdoor oasis—a gunite heated pool and whirlpool spa surrounded by 5.6 park-like acres.
Need extra space? A private in-law suite with its own kitchen and entrance offers an additional 1,800 square feet of finished living space (permitted for family use only)—ideal for multi-generational living, extended guests, or flexible lifestyle needs.
Upstairs, a prince or princess suite with a private bath, plus two additional bedrooms with a shared full bath, ensures everyone has their own retreat. A massive, unfinished bonus area above the attached 3-car garage invites endless possibilities—storage, a gym, a studio, or a future finished space.
And the cherry on top? A detached 3-car garage with an unfinished loft—a rare and impressive addition for hobbyists, car enthusiasts, or creative expansion.
Tucked away at the end of a meandering driveway, this home offers the privacy you crave with the convenience of being just minutes to schools, shopping, and commuter routes.
Truly a home with NO COMPROMISE—where style, space, and amenities greet you at every turn. Unbeatable location, Warwick School District! ** Showings by appointment only
Zillow last checked: 8 hours ago
Listing updated: July 18, 2025 at 01:00pm
Listed by:
Jennifer DiCostanzo 917-916-9995,
RE/MAX Town & Country 845-986-4592
Bought with:
Michele Tobin, 10401261803
Keller Williams Realty
Source: OneKey® MLS,MLS#: 854087
Facts & features
Interior
Bedrooms & bathrooms
- Bedrooms: 5
- Bathrooms: 5
- Full bathrooms: 4
- 1/2 bathrooms: 1
Primary bedroom
- Level: First
Bedroom 2
- Level: Second
Bedroom 3
- Level: Second
Bedroom 5
- Description: PERMITTED IN-LAW SUITE
- Level: Lower
Primary bathroom
- Level: First
Bathroom 2
- Level: First
Bathroom 3
- Level: Second
Bathroom 3
- Level: Second
Dining room
- Level: First
Family room
- Level: First
Family room
- Description: PERMITTED IN-LAW SUITE
- Level: Lower
Kitchen
- Level: First
Kitchen
- Description: PERMITTED SECOND KITCHEN IN-LAW SUITE
- Level: Lower
Laundry
- Level: First
Laundry
- Description: PERMITTED IN-LAW SUITE
- Level: Lower
Living room
- Level: First
Heating
- Ducts, Oil, Propane
Cooling
- Central Air
Appliances
- Included: Dishwasher, Dryer, Gas Range, Microwave, Range, Refrigerator, Stainless Steel Appliance(s), Washer
- Laundry: In Basement, Laundry Room
Features
- First Floor Bedroom, First Floor Full Bath, Formal Dining, Kitchen Island, Primary Bathroom, Master Downstairs, Natural Woodwork, Open Floorplan, Open Kitchen, Quartz/Quartzite Counters, Soaking Tub, Storage
- Basement: Finished,Walk-Out Access
- Attic: Unfinished
- Number of fireplaces: 1
- Fireplace features: Wood Burning
Interior area
- Total structure area: 2,835
- Total interior livable area: 2,835 sqft
Property
Parking
- Total spaces: 6
- Parking features: Attached, Detached, Heated Garage, Oversized
- Garage spaces: 6
Features
- Pool features: In Ground
- Fencing: Back Yard
Lot
- Size: 5.60 Acres
- Features: Back Yard, Landscaped
Details
- Parcel number: 3354890310000002111.0000000
- Special conditions: None
Construction
Type & style
- Home type: SingleFamily
- Architectural style: Colonial
- Property subtype: Single Family Residence, Residential
Condition
- Actual
- Year built: 1999
Utilities & green energy
- Sewer: Septic Tank
- Utilities for property: Electricity Connected, Sewer Connected, Water Connected
Community & neighborhood
Location
- Region: Warwick
Other
Other facts
- Listing agreement: Exclusive Right To Sell
Price history
| Date | Event | Price |
|---|---|---|
| 7/18/2025 | Sold | $975,000-1%$344/sqft |
Source: | ||
| 6/5/2025 | Pending sale | $985,000$347/sqft |
Source: | ||
| 5/2/2025 | Listed for sale | $985,000+84.1%$347/sqft |
Source: | ||
| 7/24/2003 | Sold | $535,000$189/sqft |
Source: Public Record Report a problem | ||
Public tax history
| Year | Property taxes | Tax assessment |
|---|---|---|
| 2024 | -- | $79,000 |
| 2023 | -- | $79,000 |
| 2022 | -- | $79,000 |
Find assessor info on the county website
Neighborhood: 10990
Nearby schools
GreatSchools rating
- 7/10Park Avenue Elementary SchoolGrades: K-4Distance: 2.3 mi
- 6/10Warwick Valley Middle SchoolGrades: 5-8Distance: 2.7 mi
- 8/10Warwick Valley High SchoolGrades: 9-12Distance: 2.9 mi
Schools provided by the listing agent
- Elementary: Sanfordville Elementary School
- Middle: Warwick Valley Middle School
- High: Warwick Valley High School
Source: OneKey® MLS. This data may not be complete. We recommend contacting the local school district to confirm school assignments for this home.
Get a cash offer in 3 minutes
Find out how much your home could sell for in as little as 3 minutes with a no-obligation cash offer.
Estimated market value$1,000,800
Get a cash offer in 3 minutes
Find out how much your home could sell for in as little as 3 minutes with a no-obligation cash offer.
Estimated market value
$1,000,800

