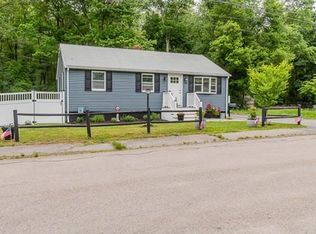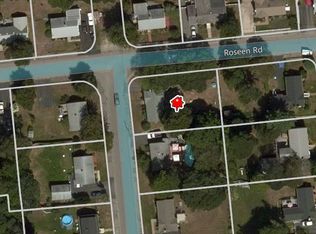Move in Ready Ranch - Nothing to do but move in to this cute ranch in Holbrook. 3 bedroom/1 bath single floor living. Finished, heated basement with newly carpeted office and family/play room. The dining room was recently renovated with all new windows, sliding door, insulation and heating. Brand new oil tank. The large, level yard is fully fenced, nicely landscaped and includes storage sheds and play set. Updated kitchen and bath with tasteful finishes. Freshly painted throughout. Brand new Pre-K through Grade 12 school expected to be completed in 2017. Just a short walk to the 230 Bus to Quincy Center or close to both the Holbrook/Randolph and South Weymouth Commuter Rail Stations. Showings begin at the open house Saturday 4/29 at 11:30
This property is off market, which means it's not currently listed for sale or rent on Zillow. This may be different from what's available on other websites or public sources.

