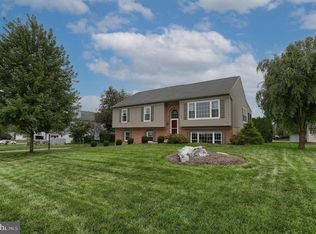Sold for $465,000
$465,000
26 Rye Ln, Palmyra, PA 17078
3beds
2,250sqft
Single Family Residence
Built in 1991
0.29 Acres Lot
$480,100 Zestimate®
$207/sqft
$2,372 Estimated rent
Home value
$480,100
$418,000 - $547,000
$2,372/mo
Zestimate® history
Loading...
Owner options
Explore your selling options
What's special
26 Rye Lane is located in the Wheatsone community, a mature and settled neighborhood just minutes from Hershey and the many attractions there, as well as, the Hershey Country Club and Hershey Medical Center. The highly aclaimed Good Samaritan Hopsital and the Veterans Admistration in Lebanon are also an easy drive. You will be impressed with this impeccably maintained home with approximately 2,250 square feet of living space, plus an oversized two car garage. There is a large storage shed situated at the end of the driveway for added storage. The current owners have invested well over $170,000 worth of upgrades and improvements, so please be sure to check out the extensive list provided in the documents section. The sturdy brick exterior and beautuful landscaping are just the prelude of the many features found throughout this three bedroom, two and one half bath home. The open floor plan showcases vaulted ceilings and an upgraded kitchen with granite counters, a large center island with stroage and seating, and newer stainless appliances. The four seasons room, added in 2017, is their favorite living space and is bathed in natural light. This home is one you don't want to miss! Shown by appointment only.
Zillow last checked: 9 hours ago
Listing updated: February 28, 2025 at 06:47am
Listed by:
Susan Allison 717-725-7738,
Berkshire Hathaway HomeServices Homesale Realty
Bought with:
LORI PECK, RS360666
Real of Pennsylvania
Source: Bright MLS,MLS#: PALN2018258
Facts & features
Interior
Bedrooms & bathrooms
- Bedrooms: 3
- Bathrooms: 3
- Full bathrooms: 2
- 1/2 bathrooms: 1
- Main level bathrooms: 2
- Main level bedrooms: 3
Basement
- Area: 436
Heating
- Forced Air, Other, Natural Gas, Wood
Cooling
- Central Air, Electric
Appliances
- Included: Microwave, Dishwasher, Disposal, Dryer, Energy Efficient Appliances, Exhaust Fan, Humidifier, Ice Maker, Oven/Range - Gas, Refrigerator, Stainless Steel Appliance(s), Washer, Water Heater, Gas Water Heater
- Laundry: Lower Level, Laundry Room
Features
- Bathroom - Tub Shower, Bathroom - Walk-In Shower, Breakfast Area, Ceiling Fan(s), Combination Kitchen/Dining, Combination Kitchen/Living, Dining Area, Entry Level Bedroom, Open Floorplan, Kitchen - Gourmet, Kitchen Island, Pantry, Primary Bath(s), Recessed Lighting, Upgraded Countertops, Other, Block Walls, Cathedral Ceiling(s)
- Flooring: Carpet, Ceramic Tile, Luxury Vinyl, Other
- Doors: Storm Door(s), Insulated, ENERGY STAR Qualified Doors
- Windows: Double Hung, Double Pane Windows, Energy Efficient, Insulated Windows, Replacement, Screens, Sliding, Vinyl Clad, Window Treatments
- Basement: Full,Garage Access,Heated,Improved,Exterior Entry,Walk-Out Access
- Number of fireplaces: 2
- Fireplace features: Electric, Mantel(s)
Interior area
- Total structure area: 2,250
- Total interior livable area: 2,250 sqft
- Finished area above ground: 1,814
- Finished area below ground: 436
Property
Parking
- Total spaces: 6
- Parking features: Garage Faces Side, Attached, Driveway, On Street
- Attached garage spaces: 2
- Uncovered spaces: 4
Accessibility
- Accessibility features: None
Features
- Levels: Bi-Level,Two
- Stories: 2
- Exterior features: Lighting, Flood Lights, Rain Gutters, Storage, Sidewalks
- Pool features: None
- Fencing: Back Yard,Vinyl
Lot
- Size: 0.29 Acres
- Features: Front Yard, Level, Rear Yard, SideYard(s), Suburban
Details
- Additional structures: Above Grade, Below Grade, Outbuilding
- Parcel number: 2822899563518020000
- Zoning: RESIDENTIAL
- Special conditions: Standard
Construction
Type & style
- Home type: SingleFamily
- Property subtype: Single Family Residence
Materials
- Brick, Stick Built, Stone, Vinyl Siding
- Foundation: Block
- Roof: Asphalt,Fiberglass
Condition
- Very Good
- New construction: No
- Year built: 1991
Utilities & green energy
- Electric: 200+ Amp Service
- Sewer: Public Sewer
- Water: Public
- Utilities for property: Cable Connected
Community & neighborhood
Security
- Security features: Carbon Monoxide Detector(s), Smoke Detector(s)
Location
- Region: Palmyra
- Subdivision: Wheatstone
- Municipality: NORTH LONDONDERRY TWP
HOA & financial
HOA
- Has HOA: Yes
- HOA fee: $89 annually
- Services included: Common Area Maintenance
Other
Other facts
- Listing agreement: Exclusive Right To Sell
- Listing terms: Cash,Conventional,FHA,VA Loan
- Ownership: Fee Simple
Price history
| Date | Event | Price |
|---|---|---|
| 2/28/2025 | Sold | $465,000-6.1%$207/sqft |
Source: | ||
| 1/30/2025 | Pending sale | $495,000$220/sqft |
Source: | ||
| 1/30/2025 | Contingent | $495,000$220/sqft |
Source: | ||
| 1/29/2025 | Pending sale | $495,000$220/sqft |
Source: | ||
| 1/24/2025 | Listed for sale | $495,000+130.2%$220/sqft |
Source: | ||
Public tax history
| Year | Property taxes | Tax assessment |
|---|---|---|
| 2024 | $5,344 +2.1% | $221,300 |
| 2023 | $5,234 +3.9% | $221,300 |
| 2022 | $5,036 +8.6% | $221,300 |
Find assessor info on the county website
Neighborhood: 17078
Nearby schools
GreatSchools rating
- 7/10Lingle Avenue El SchoolGrades: K-5Distance: 0.3 mi
- 7/10Palmyra Area Middle SchoolGrades: 6-8Distance: 0.8 mi
- 9/10Palmyra Area Senior High SchoolGrades: 9-12Distance: 0.8 mi
Schools provided by the listing agent
- District: Palmyra Area
Source: Bright MLS. This data may not be complete. We recommend contacting the local school district to confirm school assignments for this home.

Get pre-qualified for a loan
At Zillow Home Loans, we can pre-qualify you in as little as 5 minutes with no impact to your credit score.An equal housing lender. NMLS #10287.
