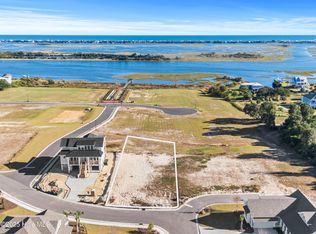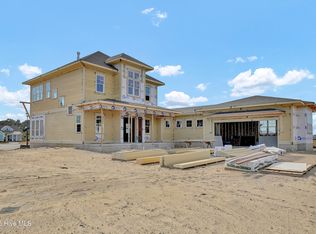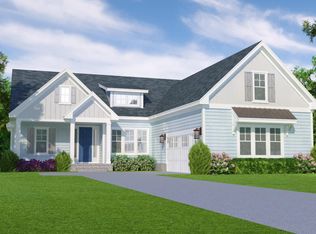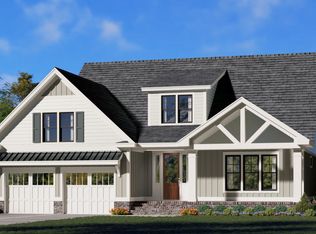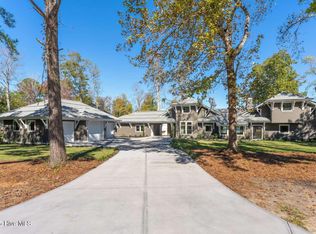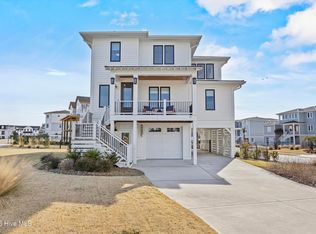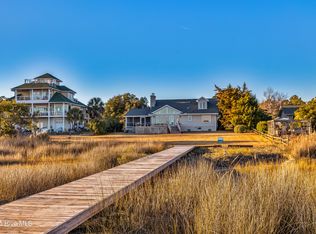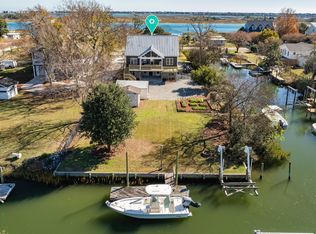Welcome to East Wynd, a new waterfront Community in sought after southeastern NC! Located in midtown Hampstead, our vision is for to you enjoy the natural beauty of the ICWW where peace and tranquility is our pace. Hagood Homes is a well-known leader in design, quality, and ahead of the curve including what the buyers of today want from their list of must-haves. Our in-house crafted designs highlight the natural beauty of their settings without compromising modern comfort and maintaining the character of southern coastal flair. There is nothing ordinary of what the name Hagood Homes resonates. The characteristic this Custom Home design delivers is something rarely seen in today's available homes. This beauty is known as the Port Royal. From the ground up we focus on outstanding craftsmanship. The foundation and the columns are made of tabby parchment adding to the feeling of modern southern charm; complete with metal roof accents. Under this home the garage is massive, with plenty of room to store your toys. The drop zone is conveniently placed next to the access to the elevator located off of the first level foyer and leads you to the Grande living area. What a great use of space featuring the Living, Dining, Study, laundry, and Primary living as well as the Outdoor dining and Outdoor living space Just envision yourself on the middle story sitting high with the ICWW located within eyesight. As you enter the Grand level the beams in the living room grab your eye accentuating the clean lines this design has to offer. The minimalistic feel when you gaze at the kitchen with the dropped soffit and cabinet placement. Memories are a treasure that a home like this bring into it's life. Nestle in front of this linear fireplace and share your days events. The study is off the living area and the outdoor living space really is where you will enjoy starting every day from. Click on more for wonderful additional information regarding this home and Hagood Home Welcome to East Wynd, a new waterfront Community in sought after southeastern NC! Located in midtown Hampstead, our vision is for to you enjoy the natural beauty of the ICWW where peace and tranquility is our pace. Hagood Homes is a well-known leader in design, quality, and ahead of the curve including what the buyers of today want from their list of must-haves. Our in-house crafted designs highlight the natural beauty of their settings without compromising modern comfort and maintaining the character of southern coastal flair. There is nothing ordinary of what the name Hagood Homes resonates. The characteristic this Custom Home design delivers is something rarely seen in today's available homes. This beauty is known as the Port Royal. From the ground up we focus on outstanding craftsmanship. The foundation and the columns are made of tabby parchment adding to the feeling of modern southern charm; complete with metal roof accents. Under this home the garage is massive, with plenty of room to store your toys. The drop zone is conveniently placed next to the access to the elevator located off of the first level foyer and leads you to the Grande living area. What a great use of space featuring the Living, Dining, Study, laundry, and Primary living as well as the Outdoor dining and Outdoor living space You'll find yourself in every corner of this home saying pinch me! The upper level, Bedroom suite 2 has it's own full bathroom. Bedroom Suite 3&4 shares a full bath and the natural lighting throughout is plentiful. The Lounge on the upper level has access to its own covered porch. Hagood Homes finishing and style are in a league of their own. Hampstead is well known for Topsail schools, easy access to two beautiful beaches, an array of wonderful restaurants, plentiful outdoor venues, historic Wilmington, and close proximity in nearby Jacksonville.
New construction
$1,746,797
26 Solstice Way, Hampstead, NC 28443
4beds
2,974sqft
Est.:
Single Family Residence
Built in 2025
0.42 Acres Lot
$-- Zestimate®
$587/sqft
$125/mo HOA
What's special
Linear fireplaceFirst level foyerMetal roof accents
- 371 days |
- 563 |
- 9 |
Zillow last checked: 8 hours ago
Listing updated: 18 hours ago
Listed by:
Nora S Ruehle 910-279-4865,
Coldwell Banker Sea Coast Advantage-Hampstead
Source: Hive MLS,MLS#: 100490520 Originating MLS: Cape Fear Realtors MLS, Inc.
Originating MLS: Cape Fear Realtors MLS, Inc.
Tour with a local agent
Facts & features
Interior
Bedrooms & bathrooms
- Bedrooms: 4
- Bathrooms: 4
- Full bathrooms: 3
- 1/2 bathrooms: 1
Rooms
- Room types: Master Bedroom, Great Room, Dining Room, Office, Bedroom 2, Bedroom 3, Bedroom 4, Laundry, Bonus Room
Primary bedroom
- Level: First
- Dimensions: 13.4 x 15.6
Bedroom 2
- Level: Second
- Dimensions: 12.5 x 15.1
Bedroom 3
- Level: Second
- Dimensions: 11.1 x 12.4
Bedroom 4
- Level: Second
- Dimensions: 12.6 x 11.3
Bonus room
- Level: Second
- Dimensions: 11.1 x 17.6
Dining room
- Level: First
- Dimensions: 13.7 x 12.6
Great room
- Level: First
- Dimensions: 22.6 x 19.1
Kitchen
- Level: First
- Dimensions: 13.7 x 17
Laundry
- Level: First
- Dimensions: 7.3 x 4.5
Office
- Level: First
- Dimensions: 13.3 x 7.6
Heating
- Heat Pump, Electric, Forced Air, Zoned
Cooling
- Central Air, Zoned, Heat Pump
Appliances
- Included: Vented Exhaust Fan, Gas Cooktop, Electric Oven, Disposal, Dishwasher
- Laundry: Laundry Room
Features
- Master Downstairs, Kitchen Island, Ceiling Fan(s), Pantry, Gas Log
- Flooring: Carpet, Laminate, Tile
- Doors: Thermal Doors
- Windows: Thermal Windows
- Basement: None
- Attic: Floored,Walk-In
- Has fireplace: Yes
- Fireplace features: Gas Log
Interior area
- Total structure area: 2,974
- Total interior livable area: 2,974 sqft
Property
Parking
- Total spaces: 2
- Parking features: Garage Faces Front, Concrete, Garage Door Opener, On Site
- Attached garage spaces: 2
Accessibility
- Accessibility features: None
Features
- Levels: Two
- Stories: 2
- Patio & porch: Covered, Deck, Porch, Screened
- Exterior features: DP50 Windows, Thermal Doors
- Fencing: None
- Waterfront features: Water Access Comm
Lot
- Size: 0.42 Acres
- Dimensions: 89 x 233 x 240 x 68
- Features: Water Access Comm
Details
- Parcel number: 42 1 3 6 9 5 5 9 5 0 0 0 0
- Zoning: RD
- Special conditions: Standard
Construction
Type & style
- Home type: SingleFamily
- Property subtype: Single Family Residence
Materials
- Fiber Cement
- Foundation: Other, Slab, Pilings
- Roof: Architectural Shingle
Condition
- New construction: Yes
- Year built: 2025
Details
- Warranty included: Yes
Utilities & green energy
- Sewer: Public Sewer
- Water: Public
- Utilities for property: Sewer Available, Water Available
Green energy
- Green verification: HERS Index Score
- Energy efficient items: Lighting, Thermostat
Community & HOA
Community
- Subdivision: East Wynd
HOA
- Has HOA: Yes
- Amenities included: Waterfront Community, Maintenance Common Areas, Maintenance Roads, Management, Street Lights
- HOA fee: $1,500 annually
- HOA name: East Wynd HOA
Location
- Region: Hampstead
Financial & listing details
- Price per square foot: $587/sqft
- Tax assessed value: $12,345,678
- Date on market: 11/7/2025
- Cumulative days on market: 371 days
- Listing agreement: Exclusive Right To Sell
- Listing terms: Cash,Conventional
- Road surface type: Paved
Estimated market value
Not available
Estimated sales range
Not available
$3,234/mo
Price history
Price history
| Date | Event | Price |
|---|---|---|
| 11/7/2025 | Listed for sale | $1,746,797+4.4%$587/sqft |
Source: | ||
| 9/30/2025 | Listing removed | $1,673,438$563/sqft |
Source: | ||
| 2/24/2025 | Listed for sale | $1,673,438$563/sqft |
Source: | ||
Public tax history
Public tax history
| Year | Property taxes | Tax assessment |
|---|---|---|
| 2025 | -- | $631,614 |
Find assessor info on the county website
BuyAbility℠ payment
Est. payment
$9,401/mo
Principal & interest
$8257
Property taxes
$1019
HOA Fees
$125
Climate risks
Neighborhood: 28443
Nearby schools
GreatSchools rating
- 10/10North Topsail Elementary SchoolGrades: PK-5Distance: 1 mi
- 6/10Topsail Middle SchoolGrades: 5-8Distance: 3.3 mi
- 8/10Topsail High SchoolGrades: 9-12Distance: 3.6 mi
Schools provided by the listing agent
- Elementary: North Topsail
- Middle: Surf City
- High: Topsail
Source: Hive MLS. This data may not be complete. We recommend contacting the local school district to confirm school assignments for this home.
