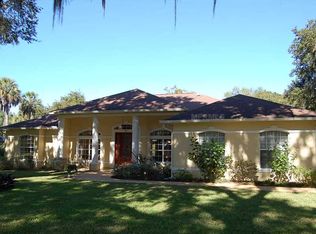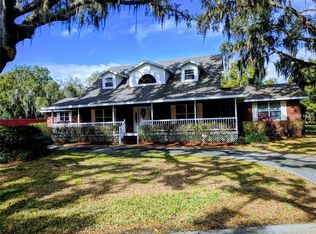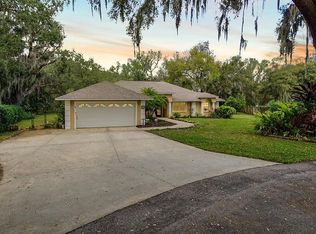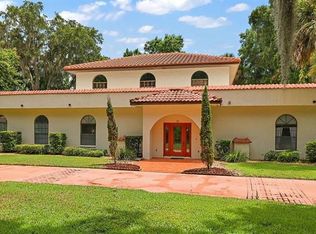Sold for $373,700
$373,700
26 Weston Rd, Leesburg, FL 34748
4beds
2,546sqft
Single Family Residence
Built in 1990
0.47 Acres Lot
$371,600 Zestimate®
$147/sqft
$2,768 Estimated rent
Home value
$371,600
$346,000 - $401,000
$2,768/mo
Zestimate® history
Loading...
Owner options
Explore your selling options
What's special
If you are tired of waiting for the interest rates to come down then this house is for you. This motivated seller has drastically reduced the price! This property is nestled in a quiet, secure, gated community with mature trees. Enjoy this spacious two-story residence that offers 4 bedrooms, 2.5 baths, and a sparkling private pool—perfect for both relaxing and entertaining. You will enjoy the privacy the fence offers you and yours in the backyard. Step inside to discover the generous living spaces, the modern kitchen with ample cabinetry, and a comfortable dining area. There is a room that can be used as a formal dining room or as an office. There is also a room that can be a family room or a formal living room. Several options here! The primary suite offers a private retreat with an en-suite bath and 2 walk-in closets, it also has French doors leading to a second floor balcony overlooking the pool, spa and gazebo in the backyard. While three additional bedrooms provide flexibility for family, guests, or a craft room. Enjoy Florida living at its best with your own backyard sanctuary, with a variety of fruit trees and plants that will provide an edible oasis. This home is complete with a 35 foot long enclosed patio and crystal-clear pool and hot tub. As a bonus, the community includes a dedicated storage amenity—ideal for boats, trailers, or recreational gear. Located close to shopping, dining, Leesburg schools (8 State Championships in 2024/2025), and major highways, this home combines comfort, convenience, and community living.
Zillow last checked: 8 hours ago
Listing updated: November 12, 2025 at 10:39am
Listing Provided by:
Joseph Bosbous 321-246-1306,
RIGHT REALTY CONNECTION, INC. 352-530-2600,
Bethany Burge Bosbous 352-223-9500,
RIGHT REALTY CONNECTION, INC.
Bought with:
Joseph Bosbous, 3519525
RIGHT REALTY CONNECTION, INC.
Bethany Burge Bosbous, 3408437
COLDWELL BANKER VANGUARD LIFESTYLE REALTY
Source: Stellar MLS,MLS#: G5096521 Originating MLS: Lake and Sumter
Originating MLS: Lake and Sumter

Facts & features
Interior
Bedrooms & bathrooms
- Bedrooms: 4
- Bathrooms: 3
- Full bathrooms: 2
- 1/2 bathrooms: 1
Primary bedroom
- Features: Ceiling Fan(s), Walk-In Closet(s)
- Level: Second
- Area: 294 Square Feet
- Dimensions: 21x14
Bedroom 2
- Features: Built-in Closet
- Level: Second
- Area: 144 Square Feet
- Dimensions: 12x12
Bedroom 3
- Features: Ceiling Fan(s), Walk-In Closet(s)
- Level: Second
- Area: 169 Square Feet
- Dimensions: 13x13
Bedroom 4
- Features: Ceiling Fan(s), Walk-In Closet(s)
- Level: Second
- Area: 168 Square Feet
- Dimensions: 14x12
Primary bathroom
- Level: Second
- Area: 112 Square Feet
- Dimensions: 8x14
Bathroom 2
- Level: First
- Area: 30 Square Feet
- Dimensions: 5x6
Bathroom 3
- Features: Tub With Shower
- Level: Second
- Area: 60 Square Feet
- Dimensions: 10x6
Balcony porch lanai
- Level: First
- Area: 350 Square Feet
- Dimensions: 10x35
Dining room
- Level: First
- Area: 120 Square Feet
- Dimensions: 12x10
Family room
- Level: First
- Area: 182 Square Feet
- Dimensions: 14x13
Kitchen
- Features: Breakfast Bar, No Closet
- Level: First
- Area: 140 Square Feet
- Dimensions: 10x14
Laundry
- Level: First
- Area: 63 Square Feet
- Dimensions: 7x9
Living room
- Level: First
- Area: 260 Square Feet
- Dimensions: 13x20
Office
- Features: Ceiling Fan(s), Walk-In Closet(s)
- Level: First
- Area: 195 Square Feet
- Dimensions: 15x13
Heating
- Electric
Cooling
- Central Air
Appliances
- Included: Dryer, Electric Water Heater, Microwave, Range, Refrigerator, Washer
- Laundry: Inside, Laundry Room
Features
- Ceiling Fan(s), Living Room/Dining Room Combo, PrimaryBedroom Upstairs, Solid Wood Cabinets, Thermostat, Walk-In Closet(s)
- Flooring: Laminate, Tile
- Doors: French Doors, Outdoor Grill
- Has fireplace: No
Interior area
- Total structure area: 3,336
- Total interior livable area: 2,546 sqft
Property
Parking
- Total spaces: 2
- Parking features: Boat, Driveway, Garage Door Opener, Garage Faces Side, Golf Cart Parking, Workshop in Garage
- Attached garage spaces: 2
- Has uncovered spaces: Yes
- Details: Garage Dimensions: 20x22
Features
- Levels: Two
- Stories: 2
- Patio & porch: Covered, Enclosed, Porch, Rear Porch
- Exterior features: Outdoor Grill
- Has private pool: Yes
- Pool features: Deck, In Ground
- Has spa: Yes
- Spa features: Above Ground, Heated
- Fencing: Wood
- Has view: Yes
- View description: Pool
Lot
- Size: 0.47 Acres
- Features: Cul-De-Sac, Landscaped, Level, Private
- Residential vegetation: Mature Landscaping
Details
- Additional structures: Gazebo
- Parcel number: 241924050000002600
- Special conditions: None
Construction
Type & style
- Home type: SingleFamily
- Architectural style: Traditional
- Property subtype: Single Family Residence
Materials
- Metal Frame, Wood Frame
- Foundation: Slab
- Roof: Shingle
Condition
- New construction: No
- Year built: 1990
Utilities & green energy
- Sewer: Public Sewer
- Water: Public
- Utilities for property: BB/HS Internet Available, Cable Available, Electricity Connected, Phone Available, Sewer Connected, Water Connected
Community & neighborhood
Location
- Region: Leesburg
- Subdivision: LEESBURG THE PULP MILL SUB
HOA & financial
HOA
- Has HOA: Yes
- HOA fee: $83 monthly
- Association name: Pulp Mill Homeowners Assn / Louis Caruso
Other fees
- Pet fee: $0 monthly
Other financial information
- Total actual rent: 0
Other
Other facts
- Listing terms: Cash,Conventional
- Ownership: Fee Simple
- Road surface type: Paved, Asphalt
Price history
| Date | Event | Price |
|---|---|---|
| 10/17/2025 | Sold | $373,700-0.3%$147/sqft |
Source: | ||
| 9/12/2025 | Pending sale | $375,000$147/sqft |
Source: | ||
| 9/5/2025 | Price change | $375,000-6%$147/sqft |
Source: | ||
| 8/26/2025 | Price change | $399,000-0.3%$157/sqft |
Source: | ||
| 7/10/2025 | Price change | $400,000-4.5%$157/sqft |
Source: | ||
Public tax history
| Year | Property taxes | Tax assessment |
|---|---|---|
| 2024 | $4,035 +3.9% | $286,273 +2.5% |
| 2023 | $3,884 -5.3% | $279,190 |
| 2022 | $4,100 +1.6% | $279,190 +18.9% |
Find assessor info on the county website
Neighborhood: 34748
Nearby schools
GreatSchools rating
- 6/10Beverly Shores Elementary SchoolGrades: PK-5Distance: 1.6 mi
- 2/10Oak Park Middle SchoolGrades: 6-8Distance: 2.6 mi
- 2/10Leesburg High SchoolGrades: 9-12Distance: 2.2 mi
Schools provided by the listing agent
- Elementary: Beverly Shores Elem
- Middle: Oak Park Middle
- High: Leesburg High
Source: Stellar MLS. This data may not be complete. We recommend contacting the local school district to confirm school assignments for this home.
Get a cash offer in 3 minutes
Find out how much your home could sell for in as little as 3 minutes with a no-obligation cash offer.
Estimated market value
$371,600



