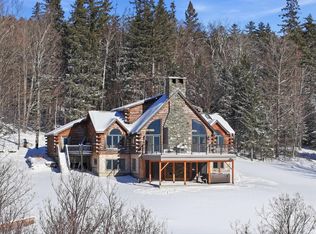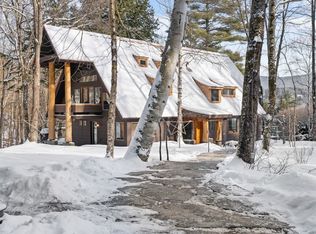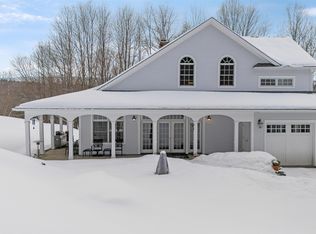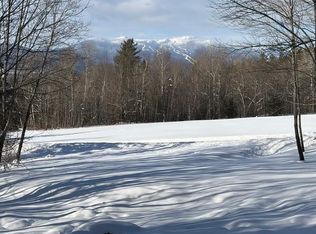Discover a rare Vermont estate at 260 Morrison Road in Barre Town. This striking 3-bedroom contemporary home combines native Vermont stone and walls of glass to capture sweeping mountain views. Set on 89± acres with over 4,000 feet of road frontage, the property offers a private sanctuary with a spring-fed pond and fountain tucked into the backyard—perfect for quiet reflection or entertaining. A separate guest house enhances the appeal as a family compound, accommodating extended family or visitors with ease. Beyond its immediate charm, the acreage presents future opportunities for subdivision or development, adding to its legacy potential. Additional highlights include a paved circular driveway, attached 2-car garage, and a finished walk-out lower level. Just minutes to Barre, Montpelier, and I-89, yet worlds away in peace and privacy.
Active
Listed by: BCK Real Estate
$1,750,000
260 Morrison Road, Barre Town, VT 05641
3beds
5,241sqft
Est.:
Single Family Residence
Built in 1972
89 Acres Lot
$-- Zestimate®
$334/sqft
$-- HOA
What's special
Spring-fed pond and fountainNative vermont stonePrivate sanctuarySweeping mountain viewsPaved circular drivewayFinished walk-out lower levelWalls of glass
- 219 days |
- 747 |
- 10 |
Zillow last checked: 8 hours ago
Listing updated: July 24, 2025 at 10:45am
Listed by:
John Biondolillo,
BCK Real Estate 802-479-3366
Source: PrimeMLS,MLS#: 5052790
Tour with a local agent
Facts & features
Interior
Bedrooms & bathrooms
- Bedrooms: 3
- Bathrooms: 3
- Full bathrooms: 2
- 1/2 bathrooms: 1
Heating
- Oil, Baseboard, Direct Vent, Hot Water, Zoned
Cooling
- Mini Split
Appliances
- Included: Dishwasher, Disposal, Dryer, Range Hood, Microwave, Electric Range, Refrigerator, Domestic Water Heater
- Laundry: 1st Floor Laundry
Features
- Bar, Cathedral Ceiling(s), Ceiling Fan(s), Dining Area, Kitchen Island, Kitchen/Dining, Kitchen/Family, Natural Light, Natural Woodwork, Walk-In Closet(s), Wet Bar
- Flooring: Carpet, Ceramic Tile
- Windows: Blinds, Drapes, Window Treatments
- Basement: Climate Controlled,Finished,Interior Stairs,Storage Space,Basement Stairs,Interior Entry
- Number of fireplaces: 1
- Fireplace features: 1 Fireplace
Interior area
- Total structure area: 5,362
- Total interior livable area: 5,241 sqft
- Finished area above ground: 2,777
- Finished area below ground: 2,464
Property
Parking
- Total spaces: 2
- Parking features: Paved, Auto Open, Driveway, Garage, Attached
- Garage spaces: 2
- Has uncovered spaces: Yes
Features
- Levels: One
- Stories: 1
- Patio & porch: Covered Porch
- Exterior features: Garden, Natural Shade
- Has view: Yes
- View description: Mountain(s)
- Waterfront features: Pond, Pond Frontage
- Frontage length: Road frontage: 4373
Lot
- Size: 89 Acres
- Features: Agricultural, Country Setting, Landscaped, Level, Open Lot, Sloped, Wooded, Near Country Club, Near Golf Course, Near Paths, Near Shopping, Near Skiing, Near Snowmobile Trails, Rural, Near Hospital, Near ATV Trail, Near School(s)
Details
- Parcel number: 3901210464
- Zoning description: Residential
Construction
Type & style
- Home type: SingleFamily
- Architectural style: Contemporary
- Property subtype: Single Family Residence
Materials
- Stone Exterior, Wood Exterior
- Foundation: Concrete
- Roof: Membrane
Condition
- New construction: No
- Year built: 1972
Utilities & green energy
- Electric: 200+ Amp Service, Circuit Breakers
- Sewer: On-Site Septic Exists
- Utilities for property: Cable, Fiber Optic Internt Avail, Satellite Internet
Community & HOA
Community
- Security: Security, Carbon Monoxide Detector(s), Battery Smoke Detector
Location
- Region: Barre
Financial & listing details
- Price per square foot: $334/sqft
- Tax assessed value: $1,282,430
- Date on market: 7/22/2025
- Road surface type: Paved
Estimated market value
Not available
Estimated sales range
Not available
Not available
Price history
Price history
| Date | Event | Price |
|---|---|---|
| 7/22/2025 | Listed for sale | $1,750,000+40%$334/sqft |
Source: | ||
| 1/18/2024 | Listing removed | -- |
Source: | ||
| 9/29/2023 | Listing removed | $1,250,000-28.6%$239/sqft |
Source: | ||
| 8/1/2023 | Listed for sale | $1,750,000$334/sqft |
Source: | ||
Public tax history
Public tax history
| Year | Property taxes | Tax assessment |
|---|---|---|
| 2024 | -- | $1,282,430 |
| 2023 | -- | $1,282,430 |
| 2022 | -- | $1,282,430 +4.9% |
| 2021 | -- | $1,222,990 +48.1% |
| 2020 | -- | $825,800 |
| 2019 | -- | $825,800 -72.4% |
| 2018 | -- | $2,995,000 +510% |
| 2017 | $13,334 | $490,950 -83.6% |
| 2016 | -- | $2,995,000 +10507.4% |
| 2015 | $72,258 | $28,235 +0.1% |
| 2014 | -- | $28,208 +0.1% |
| 2012 | -- | $28,191 +0% |
| 2011 | -- | $28,186 |
Find assessor info on the county website
BuyAbility℠ payment
Est. payment
$11,752/mo
Principal & interest
$9025
Property taxes
$2727
Climate risks
Neighborhood: 05641
Nearby schools
GreatSchools rating
- 5/10Barre City Elementary/Middle SchoolGrades: PK-8Distance: 0.9 mi
- 5/10Spaulding Uhsd #41Grades: 9-12Distance: 1.4 mi
Schools provided by the listing agent
- Elementary: Barre Town Elem & Middle Sch
- Middle: Barre Town Elem & Middle Sch
- High: Spaulding UHS #41
- District: Barre Unified Union School District
Source: PrimeMLS. This data may not be complete. We recommend contacting the local school district to confirm school assignments for this home.



