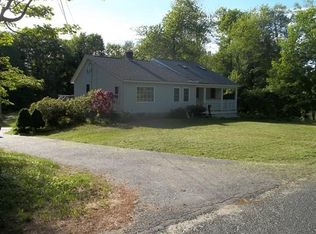Sold for $610,000
$610,000
260 Ward Hill Rd, Phillipston, MA 01331
3beds
2,670sqft
Single Family Residence
Built in 1982
4.88 Acres Lot
$614,700 Zestimate®
$228/sqft
$3,601 Estimated rent
Home value
$614,700
$566,000 - $670,000
$3,601/mo
Zestimate® history
Loading...
Owner options
Explore your selling options
What's special
First time ever on the market! This exceptional home is filled with space and natural light, blending comfort with striking design. The family room showcases wide-plank hardwoods, beamed ceilings with skylights, and a gas stove, flowing into the kitchen with stainless appliances, quartz counters and vaulted ceiling. A formal dining room with hardwoods and corner china cabinet adds charm. First floor primary ensuite with fireplace, large tiled shower, double hall closet and private office also on this level: laundry and half bath. Upstairs, a dramatic loft overlooks the living area, offering breathtaking views of the vaulted ceilings. Two carpeted BR, a full bath, and walk-in closet complete the second floor. The lower level offers two carpeted bonus rooms and a second gas stove. A breezeway/sunroom opens to a beautifully landscaped fenced yard with inground pool and composite deck. Additional detached building for studio or office w/gas stove. This private country estate has it all!
Zillow last checked: 8 hours ago
Listing updated: October 31, 2025 at 12:17pm
Listed by:
Leslie Storrs Tondreau 978-660-9370,
Lamacchia Realty, Inc. 978-534-3400
Bought with:
Katherine Perrine
Lamacchia Realty, Inc.
Source: MLS PIN,MLS#: 73396244
Facts & features
Interior
Bedrooms & bathrooms
- Bedrooms: 3
- Bathrooms: 3
- Full bathrooms: 2
- 1/2 bathrooms: 1
Primary bedroom
- Features: Bathroom - Full, Closet/Cabinets - Custom Built, Flooring - Wall to Wall Carpet
- Level: First
- Area: 210
- Dimensions: 15 x 14
Bedroom 2
- Features: Closet, Flooring - Wall to Wall Carpet
- Level: Second
- Area: 210
- Dimensions: 15 x 14
Bedroom 3
- Features: Walk-In Closet(s), Closet, Flooring - Wall to Wall Carpet
- Level: Second
- Area: 154
- Dimensions: 11 x 14
Primary bathroom
- Features: Yes
Bathroom 1
- Features: Bathroom - Full, Bathroom - Double Vanity/Sink, Bathroom - Tiled With Shower Stall, Closet, Flooring - Stone/Ceramic Tile, Countertops - Stone/Granite/Solid
- Level: Second
- Area: 56
- Dimensions: 7 x 8
Bathroom 2
- Features: Bathroom - Half, Flooring - Laminate, Countertops - Stone/Granite/Solid
- Level: First
- Area: 32
- Dimensions: 8 x 4
Bathroom 3
- Features: Bathroom - Full, Bathroom - Double Vanity/Sink, Bathroom - With Tub & Shower, Flooring - Wall to Wall Carpet, Countertops - Stone/Granite/Solid
- Level: First
- Area: 132
- Dimensions: 12 x 11
Dining room
- Features: Flooring - Hardwood
- Level: First
- Area: 143
- Dimensions: 11 x 13
Family room
- Features: Skylight, Ceiling Fan(s), Beamed Ceilings, Vaulted Ceiling(s), Flooring - Hardwood
- Level: First
- Area: 195
- Dimensions: 15 x 13
Kitchen
- Features: Skylight, Ceiling Fan(s), Beamed Ceilings, Flooring - Hardwood, Dining Area, Countertops - Stone/Granite/Solid
- Level: First
- Area: 182
- Dimensions: 13 x 14
Office
- Features: Flooring - Hardwood
- Level: First
- Area: 133
- Dimensions: 7 x 19
Heating
- Electric Baseboard, Natural Gas, Electric, Leased Propane Tank, Other, Fireplace
Cooling
- None
Appliances
- Laundry: Electric Dryer Hookup, Washer Hookup, First Floor
Features
- Closet, Office, Bonus Room, Central Vacuum
- Flooring: Carpet, Laminate, Hardwood, Flooring - Hardwood, Flooring - Wall to Wall Carpet
- Doors: Insulated Doors, Storm Door(s)
- Windows: Insulated Windows
- Basement: Full,Partially Finished,Interior Entry,Bulkhead,Sump Pump
- Number of fireplaces: 3
- Fireplace features: Family Room, Master Bedroom
Interior area
- Total structure area: 2,670
- Total interior livable area: 2,670 sqft
- Finished area above ground: 1,858
- Finished area below ground: 812
Property
Parking
- Total spaces: 10
- Parking features: Attached, Garage Door Opener, Paved Drive, Off Street, Paved
- Attached garage spaces: 2
- Uncovered spaces: 8
Features
- Patio & porch: Porch - Enclosed, Deck - Composite
- Exterior features: Porch - Enclosed, Deck - Composite, Pool - Inground, Fenced Yard
- Has private pool: Yes
- Pool features: In Ground
- Fencing: Fenced
Lot
- Size: 4.88 Acres
- Features: Corner Lot, Wooded, Cleared
Details
- Parcel number: M:00028 L:00005,3792345
- Zoning: RA
Construction
Type & style
- Home type: SingleFamily
- Property subtype: Single Family Residence
Materials
- Frame
- Foundation: Concrete Perimeter
- Roof: Shingle
Condition
- Year built: 1982
Utilities & green energy
- Electric: Circuit Breakers, 200+ Amp Service
- Sewer: Private Sewer
- Water: Private
- Utilities for property: for Electric Range, for Electric Dryer, Washer Hookup
Community & neighborhood
Location
- Region: Phillipston
Other
Other facts
- Road surface type: Paved
Price history
| Date | Event | Price |
|---|---|---|
| 10/31/2025 | Sold | $610,000-2.4%$228/sqft |
Source: MLS PIN #73396244 Report a problem | ||
| 9/15/2025 | Contingent | $625,000$234/sqft |
Source: MLS PIN #73396244 Report a problem | ||
| 6/25/2025 | Listed for sale | $625,000$234/sqft |
Source: MLS PIN #73396244 Report a problem | ||
Public tax history
| Year | Property taxes | Tax assessment |
|---|---|---|
| 2025 | $6,618 -4.2% | $587,200 +1.8% |
| 2024 | $6,908 +10.8% | $576,600 +18.7% |
| 2023 | $6,236 +0.9% | $485,700 +22.4% |
Find assessor info on the county website
Neighborhood: 01331
Nearby schools
GreatSchools rating
- 4/10Narragansett Regional High SchoolGrades: 8-12Distance: 5.2 mi
- 5/10Narragansett Middle SchoolGrades: 5-7Distance: 5.2 mi

Get pre-qualified for a loan
At Zillow Home Loans, we can pre-qualify you in as little as 5 minutes with no impact to your credit score.An equal housing lender. NMLS #10287.
