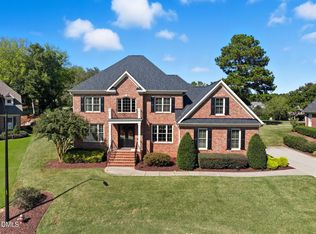Sold for $975,000 on 11/09/23
$975,000
2601 Peachleaf St, Raleigh, NC 27614
5beds
4,371sqft
Single Family Residence, Residential
Built in 2008
0.46 Acres Lot
$1,062,300 Zestimate®
$223/sqft
$4,175 Estimated rent
Home value
$1,062,300
$1.01M - $1.13M
$4,175/mo
Zestimate® history
Loading...
Owner options
Explore your selling options
What's special
Welcome to your five-bedroom dream home overlooking the 17th green of The Country Club at Wakefield Plantation. The beautiful stone and brick exterior is only the beginning of what this house has to offer. You can perfect your culinary skills in the gourmet kitchen featuring granite countertops, ss appliances, gas range, pot filler, large island, & walk-in pantry. The open floor plan to the bright two-story family room creates a seamless flow throughout the house. The expansive first floor primary suite is the perfect place to retreat. It features two walk-in closets & an amazing bath with oversized shower, jetted tub, & heated floors. The first floor also features a guest suite with private bath and an office. On the spacious second floor you will find 3 additional bedrooms and a large bonus room. The screen porch gives you a place to relax, unwind, & enjoy the view of the meticulous landscaping. There is an optional opportunity for a social or club membership to The Country Club at Wakefield Plantation. This allows access to golf courses, pools, tennis, fitness, Kid's Club rooms, & dining.
Zillow last checked: 8 hours ago
Listing updated: October 27, 2025 at 11:32pm
Listed by:
Susan Doninger Greer 919-649-9999,
Allen Tate/Raleigh-Glenwood
Bought with:
Martin Molloy, 163469
Molloy Realty Group
Source: Doorify MLS,MLS#: 2527048
Facts & features
Interior
Bedrooms & bathrooms
- Bedrooms: 5
- Bathrooms: 5
- Full bathrooms: 4
- 1/2 bathrooms: 1
Heating
- Electric, Natural Gas, Radiant Floor, Zoned
Cooling
- Zoned
Appliances
- Included: Dishwasher, Gas Cooktop, Gas Water Heater, Microwave, Plumbed For Ice Maker, Oven
- Laundry: Electric Dryer Hookup, Laundry Room, Main Level
Features
- Bookcases, Ceiling Fan(s), Double Vanity, Eat-in Kitchen, Entrance Foyer, Granite Counters, High Ceilings, Pantry, Master Downstairs, Separate Shower, Smooth Ceilings, Soaking Tub, Walk-In Closet(s)
- Flooring: Carpet, Hardwood, Tile
- Windows: Blinds, Skylight(s)
- Basement: Crawl Space
- Number of fireplaces: 1
- Fireplace features: Family Room
Interior area
- Total structure area: 4,371
- Total interior livable area: 4,371 sqft
- Finished area above ground: 4,371
- Finished area below ground: 0
Property
Parking
- Total spaces: 2
- Parking features: Concrete, Driveway, Garage, Garage Door Opener
- Garage spaces: 2
Features
- Levels: Two
- Stories: 2
- Patio & porch: Patio, Porch, Screened
- Exterior features: Rain Gutters
- Has view: Yes
Lot
- Size: 0.46 Acres
- Dimensions: 33 x 137 x 170 x 84 x 198
- Features: Landscaped
Details
- Parcel number: 1830044833
Construction
Type & style
- Home type: SingleFamily
- Architectural style: Transitional
- Property subtype: Single Family Residence, Residential
Materials
- Brick Veneer, Fiber Cement, Stone
Condition
- New construction: No
- Year built: 2008
Utilities & green energy
- Sewer: Public Sewer
- Water: Public
- Utilities for property: Cable Available
Community & neighborhood
Location
- Region: Raleigh
- Subdivision: Wakefield
HOA & financial
HOA
- Has HOA: Yes
- HOA fee: $275 annually
Price history
| Date | Event | Price |
|---|---|---|
| 11/9/2023 | Sold | $975,000-9.3%$223/sqft |
Source: | ||
| 10/23/2023 | Pending sale | $1,075,000$246/sqft |
Source: | ||
| 10/3/2023 | Contingent | $1,075,000$246/sqft |
Source: | ||
| 9/19/2023 | Price change | $1,075,000-2.3%$246/sqft |
Source: | ||
| 8/15/2023 | Listed for sale | $1,100,000+36%$252/sqft |
Source: | ||
Public tax history
| Year | Property taxes | Tax assessment |
|---|---|---|
| 2025 | $8,568 +0.4% | $980,214 |
| 2024 | $8,533 +5.9% | $980,214 +32.9% |
| 2023 | $8,060 +7.6% | $737,598 |
Find assessor info on the county website
Neighborhood: North Raleigh
Nearby schools
GreatSchools rating
- 5/10Wakefield ElementaryGrades: PK-5Distance: 1.1 mi
- 8/10Wakefield MiddleGrades: 6-8Distance: 1.2 mi
- 8/10Wakefield HighGrades: 9-12Distance: 1.5 mi
Schools provided by the listing agent
- Elementary: Wake - Wakefield
- Middle: Wake - Wakefield
- High: Wake - Wakefield
Source: Doorify MLS. This data may not be complete. We recommend contacting the local school district to confirm school assignments for this home.
Get a cash offer in 3 minutes
Find out how much your home could sell for in as little as 3 minutes with a no-obligation cash offer.
Estimated market value
$1,062,300
Get a cash offer in 3 minutes
Find out how much your home could sell for in as little as 3 minutes with a no-obligation cash offer.
Estimated market value
$1,062,300
