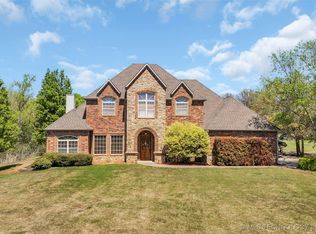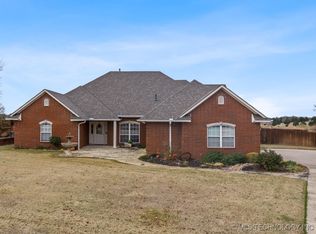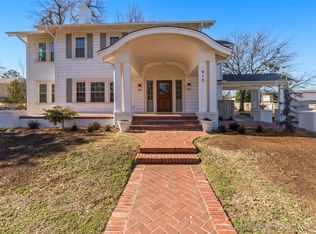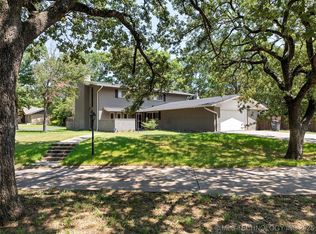Welcome to this beautiful, completely updated four-bedroom, two-bath home situated on a large lot with mature trees in a quiet, family-friendly neighborhood within the highly desirable Plainview School District. Inside, you'll find vaulted ceilings, quartz countertops, and an open floor plan ideal for modern living. Outside, enjoy a professionally landscaped yard featuring a heated pool, cabana, and a dedicated dog run. With so many beautiful touches throughout, this is a home you truly need to see in person. Schedule your showing today-this opportunity won't last!
For sale
$509,000
2604 Ridgeway St, Ardmore, OK 73401
4beds
2,571sqft
Est.:
Single Family Residence
Built in 1981
0.64 Acres Lot
$486,600 Zestimate®
$198/sqft
$-- HOA
What's special
Heated poolBeautiful touches throughoutProfessionally landscaped yardQuartz countertopsDedicated dog runVaulted ceilings
- 26 days |
- 1,164 |
- 53 |
Zillow last checked: 8 hours ago
Listing updated: January 10, 2026 at 01:39pm
Listed by:
Sarah Newton 580-229-5029,
Ross Group Real Estate Service
Source: MLS Technology, Inc.,MLS#: 2600558 Originating MLS: MLS Technology
Originating MLS: MLS Technology
Tour with a local agent
Facts & features
Interior
Bedrooms & bathrooms
- Bedrooms: 4
- Bathrooms: 2
- Full bathrooms: 2
Heating
- Central, Electric
Cooling
- Central Air
Appliances
- Included: Dishwasher, Electric Water Heater, Oven, Range, Stove, Plumbed For Ice Maker
- Laundry: Washer Hookup
Features
- High Ceilings, Quartz Counters, Stone Counters, Vaulted Ceiling(s), Ceiling Fan(s), Electric Oven Connection, Electric Range Connection
- Flooring: Carpet, Tile, Vinyl
- Windows: Aluminum Frames, Vinyl
- Has fireplace: No
Interior area
- Total structure area: 2,571
- Total interior livable area: 2,571 sqft
Property
Parking
- Total spaces: 2
- Parking features: Attached, Garage, Shelves, Storage
- Attached garage spaces: 2
Features
- Levels: One
- Stories: 1
- Patio & porch: Covered, Patio, Porch
- Exterior features: Dog Run, Sprinkler/Irrigation, Landscaping, Rain Gutters
- Pool features: Fiberglass, In Ground
- Fencing: Decorative,Full,Privacy
Lot
- Size: 0.64 Acres
- Features: Cul-De-Sac
Details
- Additional structures: Shed(s), Cabana
- Parcel number: 046500001005000100
Construction
Type & style
- Home type: SingleFamily
- Property subtype: Single Family Residence
Materials
- Brick, Wood Frame
- Foundation: Slab
- Roof: Asphalt,Fiberglass
Condition
- Year built: 1981
Utilities & green energy
- Sewer: Public Sewer
- Water: Public
- Utilities for property: Electricity Available, Water Available
Green energy
- Indoor air quality: Ventilation
Community & HOA
Community
- Features: Gutter(s), Sidewalks
- Security: No Safety Shelter, Security System Owned, Smoke Detector(s)
- Subdivision: Galt Ii
HOA
- Has HOA: No
Location
- Region: Ardmore
Financial & listing details
- Price per square foot: $198/sqft
- Tax assessed value: $418,973
- Annual tax amount: $4,660
- Date on market: 1/6/2026
- Cumulative days on market: 24 days
- Listing terms: Conventional,FHA,VA Loan
Estimated market value
$486,600
$462,000 - $511,000
$2,419/mo
Price history
Price history
| Date | Event | Price |
|---|---|---|
| 1/6/2026 | Listed for sale | $509,000+154.5%$198/sqft |
Source: | ||
| 12/22/2020 | Sold | $200,000-11.1%$78/sqft |
Source: | ||
| 11/16/2020 | Pending sale | $225,000$88/sqft |
Source: Sparks Real Estate Assoc, LLC #2036241 Report a problem | ||
| 11/16/2020 | Listed for sale | $225,000$88/sqft |
Source: Sparks Real Estate Assoc, LLC #2036241 Report a problem | ||
Public tax history
Public tax history
| Year | Property taxes | Tax assessment |
|---|---|---|
| 2024 | $4,521 +3.1% | $50,277 +3% |
| 2023 | $4,383 +4% | $48,812 +2.7% |
| 2022 | $4,213 +88.4% | $47,520 +98% |
Find assessor info on the county website
BuyAbility℠ payment
Est. payment
$2,479/mo
Principal & interest
$1974
Property taxes
$327
Home insurance
$178
Climate risks
Neighborhood: 73401
Nearby schools
GreatSchools rating
- 8/10Plainview Primary Elementary SchoolGrades: PK-2Distance: 0.9 mi
- 6/10Plainview Middle SchoolGrades: 6-8Distance: 0.9 mi
- 10/10Plainview High SchoolGrades: 9-12Distance: 0.9 mi
Schools provided by the listing agent
- Elementary: Plainview
- High: Plainview
- District: Plainview
Source: MLS Technology, Inc.. This data may not be complete. We recommend contacting the local school district to confirm school assignments for this home.
- Loading
- Loading



