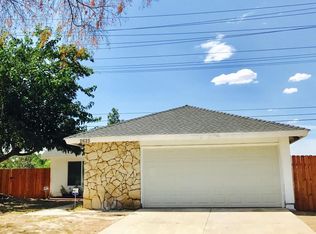Sold for $628,000
Listing Provided by:
MICHAEL NUGENT DRE #01329276 951-751-5504,
REALTY MASTERS & ASSOCIATES
Bought with: CHAMPIONS REAL ESTATE
$628,000
2605 Baltic Ave, Riverside, CA 92507
4beds
1,200sqft
Single Family Residence
Built in 1970
8,276 Square Feet Lot
$627,700 Zestimate®
$523/sqft
$2,877 Estimated rent
Home value
$627,700
$596,000 - $659,000
$2,877/mo
Zestimate® history
Loading...
Owner options
Explore your selling options
What's special
Welcome to 2605 Baltic Avenue, Riverside Ca 92507. This property is for sale and ready for its new family right before the holidays. Enjoy this single story view home boasting 4 bedrooms, 2 bathrooms, an open concept lay-out you will-fall in love with, a HUGE lot with RV potential and 2-car garage with direct access. Located at the end of a cut-de-sac and with no neighbors behind; you will appreciate the privacy and very low traffic. tastefully updated and ready to enjoy. The open concept offers a kitchen, dinning and living areas all together. Your kitchen was completely renovated with an island, slim white shaker with self-closing cabinets, Quartz counter tops, black subway back splash, recess lighting, over the island pendants and all brand new appliances. The bathrooms are Resort-Like with temper glass shower doors, soft colors, tiled floors and walls, shower niche, floating vanities, LED mirrors and recess lighting. Enjoy a primary suite with ample closet space and direct access to the back yard. The landscaping is conveniently drought tolerant with artificial turf, irrigation lines for flowers and rosemary bushes, a heavy duty wooden fence for privacy with three different gates. The back yard offers a view with patio shades and a multi-layer and well texture area covered in DG, turf and gravel stones. This is the perfect home for the holidays so do not wait and hurry up! Homes like this one do not last long. No need to preview...it is beautiful. Super easy to show. Very close to UCR, the 91 & 60 fwys. Property includes a Simplysafe alarm system with camera, sensors and motion detector.
Zillow last checked: 8 hours ago
Listing updated: December 13, 2024 at 11:18am
Listing Provided by:
MICHAEL NUGENT DRE #01329276 951-751-5504,
REALTY MASTERS & ASSOCIATES
Bought with:
Lili Aara, DRE #02081822
CHAMPIONS REAL ESTATE
Source: CRMLS,MLS#: IV24206083 Originating MLS: California Regional MLS
Originating MLS: California Regional MLS
Facts & features
Interior
Bedrooms & bathrooms
- Bedrooms: 4
- Bathrooms: 2
- Full bathrooms: 2
- Main level bathrooms: 2
- Main level bedrooms: 4
Primary bedroom
- Features: Primary Suite
Bedroom
- Features: All Bedrooms Down
Bathroom
- Features: Bathroom Exhaust Fan, Bathtub, Remodeled, Separate Shower, Tub Shower
Kitchen
- Features: Kitchen Island, Kitchen/Family Room Combo, Quartz Counters, Remodeled, Self-closing Cabinet Doors, Self-closing Drawers, Updated Kitchen
Heating
- Central
Cooling
- Central Air
Appliances
- Included: Dishwasher, Electric Oven, Electric Range, Gas Water Heater, Microwave
- Laundry: In Garage
Features
- Breakfast Bar, Ceiling Fan(s), Eat-in Kitchen, Open Floorplan, Quartz Counters, Recessed Lighting, Storage, All Bedrooms Down, Primary Suite
- Flooring: Laminate, Tile
- Doors: Panel Doors, Sliding Doors
- Has fireplace: No
- Fireplace features: None
- Common walls with other units/homes: No Common Walls
Interior area
- Total interior livable area: 1,200 sqft
Property
Parking
- Total spaces: 2
- Parking features: Direct Access, Door-Single, Garage Faces Front, Garage, Garage Door Opener, RV Potential
- Attached garage spaces: 2
Accessibility
- Accessibility features: No Stairs
Features
- Levels: One
- Stories: 1
- Entry location: 1
- Patio & porch: Concrete, Front Porch, Open, Patio
- Pool features: None
- Spa features: None
- Fencing: Chain Link,Wood
- Has view: Yes
- View description: Mountain(s), Panoramic
Lot
- Size: 8,276 sqft
- Features: Back Yard, Cul-De-Sac, Drip Irrigation/Bubblers, Front Yard, Garden, Landscaped, Level, Rectangular Lot, Secluded, Street Level, Walkstreet, Yard
Details
- Parcel number: 250111001
- Zoning: R1065
- Special conditions: Standard
Construction
Type & style
- Home type: SingleFamily
- Architectural style: Traditional,Patio Home
- Property subtype: Single Family Residence
Materials
- Roof: Shingle
Condition
- Turnkey
- New construction: No
- Year built: 1970
Utilities & green energy
- Sewer: Sewer Tap Paid
- Water: Public
- Utilities for property: Electricity Connected, Natural Gas Connected, Sewer Connected, Water Connected
Community & neighborhood
Security
- Security features: Security System, Carbon Monoxide Detector(s), Smoke Detector(s)
Community
- Community features: Sidewalks
Location
- Region: Riverside
Other
Other facts
- Listing terms: Cash,Conventional,VA Loan
Price history
| Date | Event | Price |
|---|---|---|
| 11/8/2024 | Sold | $628,000+6.4%$523/sqft |
Source: | ||
| 11/1/2024 | Pending sale | $589,990$492/sqft |
Source: | ||
| 10/21/2024 | Contingent | $589,990$492/sqft |
Source: | ||
| 10/8/2024 | Listed for sale | $589,990+30.4%$492/sqft |
Source: | ||
| 10/1/2024 | Sold | $452,500+335.1%$377/sqft |
Source: Public Record Report a problem | ||
Public tax history
| Year | Property taxes | Tax assessment |
|---|---|---|
| 2025 | $7,035 +287.6% | $628,000 +293% |
| 2024 | $1,815 +0.4% | $159,814 +2% |
| 2023 | $1,808 +1.8% | $156,681 +2% |
Find assessor info on the county website
Neighborhood: University
Nearby schools
GreatSchools rating
- 3/10Highland Elementary SchoolGrades: K-6Distance: 0.5 mi
- 6/10University Heights Middle SchoolGrades: 7-8Distance: 0.1 mi
- 5/10John W. North High SchoolGrades: 9-12Distance: 0.7 mi
Get a cash offer in 3 minutes
Find out how much your home could sell for in as little as 3 minutes with a no-obligation cash offer.
Estimated market value$627,700
Get a cash offer in 3 minutes
Find out how much your home could sell for in as little as 3 minutes with a no-obligation cash offer.
Estimated market value
$627,700
