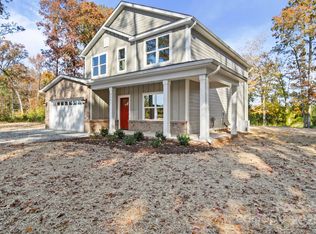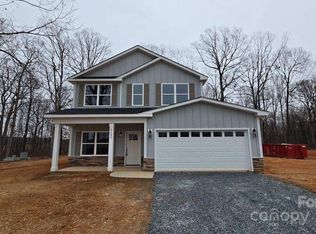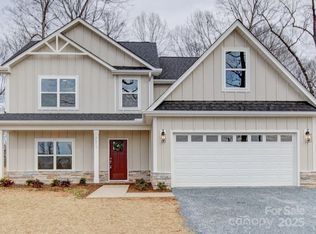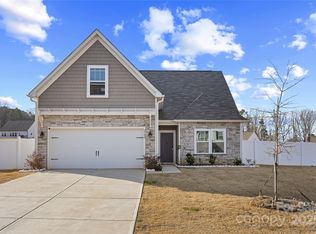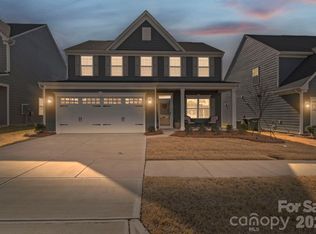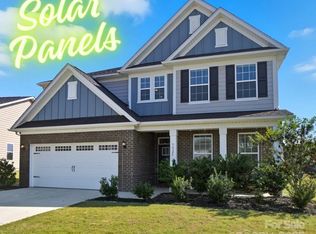Welcome to this beautiful 4-bedroom, 2.5-bath home offering space, style, and convenience—with NO HOA. The large primary bedroom provides a relaxing retreat, complete with a full tile shower in the primary bath. The main living areas feature durable LVP flooring, while granite countertops and soft-close cabinets are found throughout the home, adding both elegance and functionality. Situated on a beautiful 1.26 acre lot with a large back yard. Located just 10 minutes from downtown Monroe, you’ll enjoy easy access to local shops, dining, and entertainment. UP TO $3500 IN SELLER CONCESSIONS WITH APPROVED LENDER.
Active
Price cut: $5K (1/23)
$424,950
2605 Plyler Mill Rd, Monroe, NC 28112
4beds
1,861sqft
Est.:
Single Family Residence
Built in 2025
1.26 Acres Lot
$424,200 Zestimate®
$228/sqft
$-- HOA
What's special
- 25 days |
- 1,574 |
- 103 |
Zillow last checked: 8 hours ago
Listing updated: January 22, 2026 at 06:30pm
Listing Provided by:
Sommer Belk sommer.belk@southlandhomesusa.com,
Howard Hanna Allen Tate Southland Homes + Realty LLC
Source: Canopy MLS as distributed by MLS GRID,MLS#: 4332451
Tour with a local agent
Facts & features
Interior
Bedrooms & bathrooms
- Bedrooms: 4
- Bathrooms: 3
- Full bathrooms: 2
- 1/2 bathrooms: 1
Primary bedroom
- Level: Upper
Bedroom s
- Level: Upper
Bedroom s
- Level: Upper
Bedroom s
- Level: Upper
Bathroom half
- Level: Main
Bathroom full
- Level: Upper
Bathroom full
- Level: Upper
Dining area
- Level: Main
Kitchen
- Level: Main
Living room
- Level: Main
Heating
- Heat Pump
Cooling
- Heat Pump
Appliances
- Included: Dishwasher, Electric Range, Microwave
- Laundry: Laundry Room
Features
- Has basement: No
Interior area
- Total structure area: 1,861
- Total interior livable area: 1,861 sqft
- Finished area above ground: 1,861
- Finished area below ground: 0
Property
Parking
- Total spaces: 2
- Parking features: Attached Garage, Garage on Main Level
- Attached garage spaces: 2
Features
- Levels: Two
- Stories: 2
Lot
- Size: 1.26 Acres
Details
- Parcel number: 04192021
- Zoning: RES
- Special conditions: Standard
Construction
Type & style
- Home type: SingleFamily
- Property subtype: Single Family Residence
Materials
- Hardboard Siding, Stone Veneer
- Foundation: Slab
Condition
- New construction: Yes
- Year built: 2025
Utilities & green energy
- Sewer: Septic Installed
- Water: Well
Community & HOA
Community
- Subdivision: none
Location
- Region: Monroe
Financial & listing details
- Price per square foot: $228/sqft
- Tax assessed value: $964
- Annual tax amount: $197
- Date on market: 1/1/2026
- Cumulative days on market: 559 days
- Listing terms: Cash,Conventional,FHA,USDA Loan,VA Loan
- Road surface type: Gravel, Paved
Estimated market value
$424,200
$403,000 - $445,000
$2,251/mo
Price history
Price history
| Date | Event | Price |
|---|---|---|
| 1/23/2026 | Price change | $424,950-1.2%$228/sqft |
Source: | ||
| 1/15/2026 | Price change | $429,950-1%$231/sqft |
Source: | ||
| 1/1/2026 | Listed for sale | $434,196$233/sqft |
Source: | ||
| 1/1/2026 | Listing removed | $434,196$233/sqft |
Source: | ||
| 11/20/2025 | Price change | $434,196-1.1%$233/sqft |
Source: | ||
Public tax history
Public tax history
| Year | Property taxes | Tax assessment |
|---|---|---|
| 2025 | $197 | $43,600 |
| 2024 | -- | -- |
Find assessor info on the county website
BuyAbility℠ payment
Est. payment
$2,387/mo
Principal & interest
$2040
Property taxes
$198
Home insurance
$149
Climate risks
Neighborhood: 28112
Nearby schools
GreatSchools rating
- 5/10Prospect Elementary SchoolGrades: PK-5Distance: 5.2 mi
- 3/10Parkwood Middle SchoolGrades: 6-8Distance: 3.7 mi
- 8/10Parkwood High SchoolGrades: 9-12Distance: 3.6 mi
Schools provided by the listing agent
- Elementary: Prospect
- Middle: Parkwood
- High: Parkwood
Source: Canopy MLS as distributed by MLS GRID. This data may not be complete. We recommend contacting the local school district to confirm school assignments for this home.
