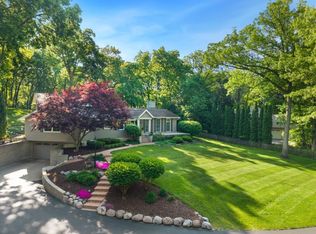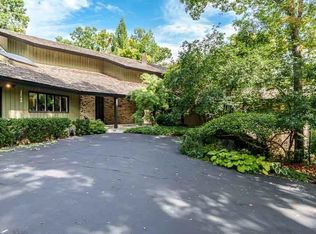All your dreams will come true when you make this luxurious custom built brick home yours! As you approach the entry, you'll see why you are the envy of the neighborhood with your beautifully landscaped front yard, designed and installed by the landscaper of Rockford's Anderson Japanese Gardens. And that's just the beginning. The stunning two-story entry gives way to a contemporary/traditional design with abundant natural light and neutral tones throughout. Proceed to the two-story great room with quartz counter/ wet bar for entertaining, vaulted ceilings and a full wall of windows overlooking the plush backyard and patio. The upgraded kitchen is a chef's delight, designed by Benson Stone featuring SubZero, Wolf and Miele appliances, a beautiful onyx island and more. When your day is done, retire to the exceptional master bedroom suite with its own sitting room to cozy into while in full view of your scenic pond and nature. This exquisite home features 5 bedrooms, 5 baths and 5 fireplaces. Other desirable amenities include a hot tub room, wine cellar area, media room and tile roof to name a few. On appx. an acre of low maintenance grounds. Oversized 2 story 3 car garage.
This property is off market, which means it's not currently listed for sale or rent on Zillow. This may be different from what's available on other websites or public sources.

