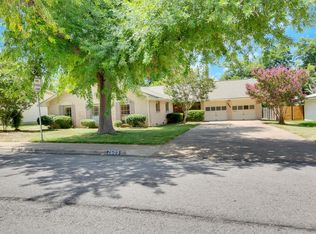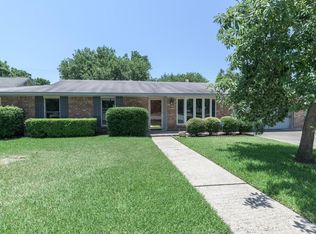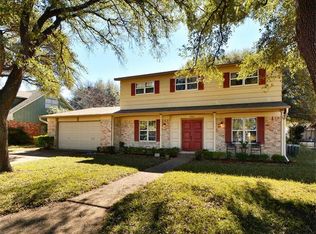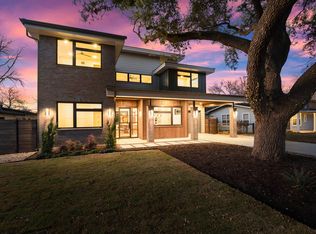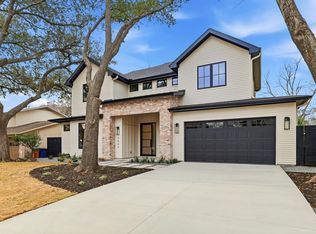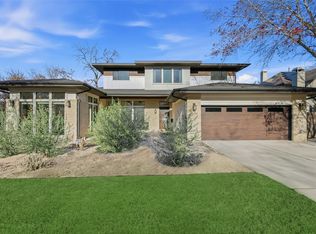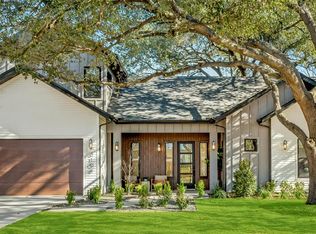2607 Richcreek Rd, Austin, TX 78757
What's special
- 52 days |
- 1,441 |
- 89 |
Zillow last checked: 8 hours ago
Listing updated: February 28, 2026 at 01:04pm
Ben Goudy (832) 888-8247,
Texas Crossway Realty , LLC
Artimus Salas (210) 685-1285,
Texas Crossway Realty , LLC
Travel times
Schedule tour
Select your preferred tour type — either in-person or real-time video tour — then discuss available options with the builder representative you're connected with.
Open houses
Facts & features
Interior
Bedrooms & bathrooms
- Bedrooms: 5
- Bathrooms: 3
- Full bathrooms: 3
- Main level bedrooms: 5
Heating
- Central
Cooling
- Ceiling Fan(s), Central Air
Appliances
- Included: Built-In Oven(s), Built-In Refrigerator, Convection Oven, Cooktop, Dishwasher, Disposal, Exhaust Fan, Freezer, Gas Cooktop, Ice Maker, Microwave, Oven, Refrigerator, Stainless Steel Appliance(s), Vented Exhaust Fan
Features
- Bookcases, Ceiling Fan(s), High Ceilings, Vaulted Ceiling(s), Quartz Counters, Double Vanity, Electric Dryer Hookup, Eat-in Kitchen, Entrance Foyer, Kitchen Island, No Interior Steps, Open Floorplan, Primary Bedroom on Main, Smart Thermostat, Soaking Tub, Storage, Walk-In Closet(s)
- Flooring: Tile, Wood
- Windows: Double Pane Windows, Low Emissivity Windows, Screens
- Number of fireplaces: 1
- Fireplace features: Gas, Great Room
Interior area
- Total interior livable area: 3,201 sqft
Video & virtual tour
Property
Parking
- Total spaces: 2
- Parking features: Attached, Door-Single, Enclosed, Garage, Garage Door Opener, Garage Faces Front, Kitchen Level
- Attached garage spaces: 2
Accessibility
- Accessibility features: Enhanced Accessible
Features
- Levels: One
- Stories: 1
- Patio & porch: Covered, Front Porch, Patio, Porch, Rear Porch
- Exterior features: Barbecue, Gas Grill, No Exterior Steps, Private Yard
- Has private pool: Yes
- Pool features: Gunite, In Ground, Outdoor Pool, Pool Sweep
- Fencing: Fenced, Full, Privacy, Wood
- Has view: Yes
- View description: Neighborhood, Pool
- Waterfront features: None
Lot
- Size: 10,389.06 Square Feet
- Features: Interior Lot, Level, Private, Sprinkler - Automatic, Sprinkler - Back Yard, Sprinklers In Front, Sprinkler - In-ground, Trees-Large (Over 40 Ft)
Details
- Additional structures: None
- Parcel number: 02360508110000
- Special conditions: Standard
Construction
Type & style
- Home type: SingleFamily
- Property subtype: Single Family Residence
Materials
- Foundation: Slab
- Roof: Metal
Condition
- New Construction
- New construction: Yes
- Year built: 2025
Details
- Builder name: Rivendale Homes Texas LLC
Utilities & green energy
- Sewer: Public Sewer
- Water: Public
- Utilities for property: Electricity Connected, Natural Gas Connected, Sewer Connected, Water Connected
Community & HOA
Community
- Features: Curbs, Dog Park, Park, Restaurant, Tennis Court(s)
- Subdivision: Central Austin
HOA
- Has HOA: No
Location
- Region: Austin
Financial & listing details
- Price per square foot: $687/sqft
- Tax assessed value: $789,826
- Annual tax amount: $15,652
- Date on market: 1/7/2026
- Listing terms: Cash,Conventional,VA Loan
- Electric utility on property: Yes
About the community
Source: Rivendale Homes Texas
5 homes in this community
Available homes
| Listing | Price | Bed / bath | Status |
|---|---|---|---|
Current home: 2607 Richcreek Rd | $2,199,990 | 5 bed / 3 bath | Available |
| 3104 Pinecrest Dr | $1,899,990 | 5 bed / 3 bath | Available |
| 8307 Silver Ridge Dr | $2,555,000 | 5 bed / 4 bath | Available |
| 4500 Bunny Run | $4,500,000 | 6 bed / 7 bath | Available |
| 2507 Inwood Pl | $4,500,000 | 5 bed / 6 bath | Under construction |
Source: Rivendale Homes Texas
Contact builder

By pressing Contact builder, you agree that Zillow Group and other real estate professionals may call/text you about your inquiry, which may involve use of automated means and prerecorded/artificial voices and applies even if you are registered on a national or state Do Not Call list. You don't need to consent as a condition of buying any property, goods, or services. Message/data rates may apply. You also agree to our Terms of Use.
Learn how to advertise your homesEstimated market value
$2,145,800
$2.04M - $2.25M
$5,337/mo
Price history
| Date | Event | Price |
|---|---|---|
| 1/7/2026 | Price change | $2,199,990+4.8%$687/sqft |
Source: | ||
| 9/2/2025 | Price change | $2,099,9900%$656/sqft |
Source: | ||
| 5/20/2025 | Listed for sale | $2,100,000+208.9%$656/sqft |
Source: | ||
| 2/20/2025 | Listing removed | $679,900$212/sqft |
Source: BHHS broker feed #4168755 Report a problem | ||
| 1/28/2025 | Pending sale | $679,900$212/sqft |
Source: BHHS broker feed #4168755 Report a problem | ||
Public tax history
| Year | Property taxes | Tax assessment |
|---|---|---|
| 2025 | -- | $789,826 -1% |
| 2024 | $5,387 +14.5% | $797,776 +10% |
| 2023 | $4,706 -32.6% | $725,251 +10% |
Find assessor info on the county website
Monthly payment
Neighborhood: Allandale
Nearby schools
GreatSchools rating
- 8/10Gullett Elementary SchoolGrades: PK-5Distance: 0.9 mi
- 8/10Lamar Middle SchoolGrades: 6-8Distance: 1 mi
- 9/10McCallum High SchoolGrades: 9-12Distance: 1.7 mi
Schools provided by the MLS
- Elementary: Gullett
- Middle: Lamar (Austin ISD)
- High: McCallum
- District: Austin ISD
Source: Unlock MLS. This data may not be complete. We recommend contacting the local school district to confirm school assignments for this home.
