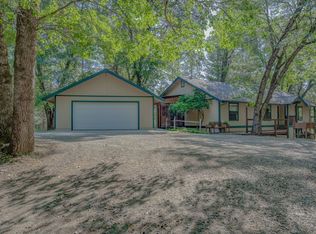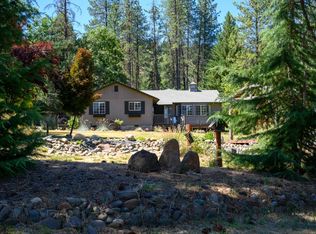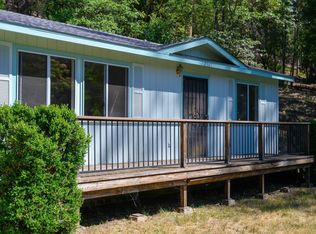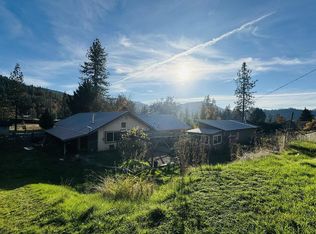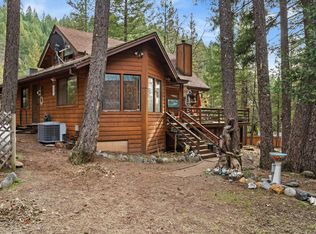*MOTIVATED SELLER* Beautiful home in the mountains on the Trinity River! This home offers everything you would want in a mountain home surrounded by trees, in a beautiful private neighborhood, with two parcels that both cross the Trinity River. This 3 bedroom, 2.5 bath home has a bright and open 2,696 Sqft, Cathedral ceilings on the main level with tons of natural light and private views. Ground work for terraced garden beds started, just waiting for your finishing touches on this homesteader and gardeners paradise! Two parcels totaling just under 5 acres, 40 minutes to Redding and about 20 minutes to Weaverville, it's a perfect place to live outside of town peacefully. Attached two car garage with finished loft bedroom above, screened porch off of the dining room and wrap around porch on the main level that creates a covered porch off of the downstairs level. Newer septic, maintained well and ready for new owners!
Pending
$375,000
261 & 271 Salt Flat Rd, Lewiston, CA 96052
3beds
2,696sqft
Est.:
Single Family Residence
Built in 1999
4.88 Acres Lot
$358,100 Zestimate®
$139/sqft
$-- HOA
What's special
Attached two car garageSurrounded by treesPrivate viewsTons of natural light
- 32 days |
- 1,059 |
- 71 |
Zillow last checked: 8 hours ago
Listing updated: January 20, 2026 at 10:59am
Listed by:
Stephanie Whitman,
Wahlund & Co. Realty Group,
Drew Wahlund,
Wahlund & Co. Realty Group
Source: SMLS,MLS#: 26-55
Facts & features
Interior
Bedrooms & bathrooms
- Bedrooms: 3
- Bathrooms: 3
- Full bathrooms: 2
- 1/2 bathrooms: 1
Heating
- Forced Air, Wood Stove
Cooling
- Has cooling: Yes
Features
- Pantry, Double Vanity
- Flooring: Wood, Tile
- Windows: Skylight(s), Double Pane Windows
- Has basement: No
- Has fireplace: Yes
- Fireplace features: Living Room
Interior area
- Total structure area: 2,696
- Total interior livable area: 2,696 sqft
Property
Parking
- Parking features: Boat
Features
- Levels: Two,Multi/Split
- Has view: Yes
- View description: Panoramic
Lot
- Size: 4.88 Acres
- Dimensions: 4.88
- Features: Private
Details
- Parcel number: 025640002
Construction
Type & style
- Home type: SingleFamily
- Architectural style: A-Frame
- Property subtype: Single Family Residence
- Attached to another structure: Yes
Materials
- Stone, Wood Siding
- Foundation: Slab
- Roof: Metal
Condition
- Year built: 1999
Utilities & green energy
- Electric: Public
- Water: Well
Community & HOA
HOA
- Has HOA: No
- Amenities included: Gated
Location
- Region: Lewiston
Financial & listing details
- Price per square foot: $139/sqft
- Date on market: 1/6/2026
- Listing terms: Submit
- Ownership: Seller
- Electric utility on property: Yes
- Road surface type: Gravel, Asphalt
Estimated market value
$358,100
$340,000 - $376,000
$2,978/mo
Price history
Price history
| Date | Event | Price |
|---|---|---|
| 1/20/2026 | Pending sale | $375,000$139/sqft |
Source: | ||
| 1/6/2026 | Listed for sale | $375,000-11.8%$139/sqft |
Source: | ||
| 12/18/2025 | Listing removed | $425,000$158/sqft |
Source: | ||
| 12/8/2025 | Price change | $425,000-1.6%$158/sqft |
Source: | ||
| 8/4/2025 | Price change | $432,000-2.3%$160/sqft |
Source: | ||
Public tax history
Public tax history
Tax history is unavailable.BuyAbility℠ payment
Est. payment
$2,251/mo
Principal & interest
$1795
Property taxes
$325
Home insurance
$131
Climate risks
Neighborhood: 96052
Nearby schools
GreatSchools rating
- NALewiston Elementary SchoolGrades: K-8Distance: 2.2 mi
- Loading
