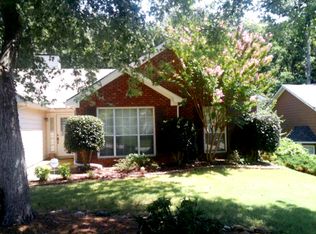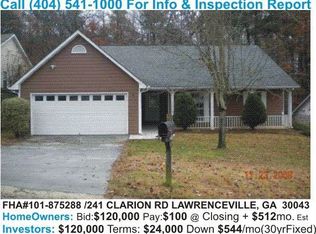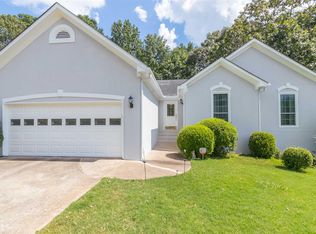Closed
$370,000
261 Clarion Rd, Lawrenceville, GA 30043
4beds
2,289sqft
Single Family Residence
Built in 1989
8,712 Square Feet Lot
$360,500 Zestimate®
$162/sqft
$2,208 Estimated rent
Home value
$360,500
$328,000 - $393,000
$2,208/mo
Zestimate® history
Loading...
Owner options
Explore your selling options
What's special
Welcome to your new home in Westchester Commons, nestled in the sought-after Collins Hill High School cluster! This charming split foyer residence offers a perfect blend of comfort and convenience in a vibrant community setting. Step inside to discover new Champion windows that flood the space with natural light throughout. Upstairs, the bright and airy family room welcomes you with a cozy fireplace, ideal for relaxing evenings. The spacious kitchen overlooks the dining area, perfect for entertaining and family meals. The oversized master suite boasts a large walk-in closet and a master bath featuring separate his/her vanities, a soaking tub, and a separate shower. Two additional secondary bedrooms and another full bath complete the upstairs living space. Downstairs, you'll find a versatile fourth bedroom and a convenient half bath, along with the laundry area for added convenience. The massive garage accommodates four cars effortlessly and includes a large workshop area, ideal for hobbies or storage needs. Outside, enjoy the great backyard with greenspace beyond the fence, offering privacy and a serene atmosphere. Residents of Westchester Commons also have access to community amenities including a swimming pool, tennis courts, and a playground. Located close to a plethora of shopping and dining options, this home offers the perfect balance of suburban tranquility and urban convenience. Don't miss out on this opportunity to make Westchester Commons your new home sweet home! Schedule your showing today and experience everything this wonderful property has to offer.
Zillow last checked: 8 hours ago
Listing updated: August 02, 2024 at 11:57am
Listed by:
Jordan W Raper 678-896-9643,
Peggy Slappey Properties
Bought with:
Stacey Dodson, 394560
Keller Williams Realty North Atlanta
Source: GAMLS,MLS#: 10320099
Facts & features
Interior
Bedrooms & bathrooms
- Bedrooms: 4
- Bathrooms: 3
- Full bathrooms: 2
- 1/2 bathrooms: 1
- Main level bathrooms: 2
- Main level bedrooms: 3
Dining room
- Features: Separate Room
Kitchen
- Features: Pantry
Heating
- Central
Cooling
- Ceiling Fan(s), Central Air
Appliances
- Included: Dishwasher, Dryer, Microwave, Oven/Range (Combo), Refrigerator, Washer
- Laundry: Laundry Closet
Features
- Double Vanity, Walk-In Closet(s)
- Flooring: Carpet, Laminate
- Windows: Double Pane Windows
- Basement: Bath Finished,Finished
- Number of fireplaces: 1
- Fireplace features: Family Room
- Common walls with other units/homes: No Common Walls
Interior area
- Total structure area: 2,289
- Total interior livable area: 2,289 sqft
- Finished area above ground: 2,289
- Finished area below ground: 0
Property
Parking
- Total spaces: 4
- Parking features: Attached, Basement, Garage
- Has attached garage: Yes
Features
- Levels: Two
- Stories: 2
- Patio & porch: Deck
- Fencing: Back Yard
- Has view: Yes
- View description: City
- Body of water: None
Lot
- Size: 8,712 sqft
- Features: Other
Details
- Parcel number: R7129 115
Construction
Type & style
- Home type: SingleFamily
- Architectural style: Traditional
- Property subtype: Single Family Residence
Materials
- Other
- Foundation: Slab
- Roof: Composition
Condition
- Resale
- New construction: No
- Year built: 1989
Utilities & green energy
- Electric: 220 Volts
- Sewer: Public Sewer
- Water: Public
- Utilities for property: Cable Available, Electricity Available, Natural Gas Available, Phone Available, Sewer Available, Underground Utilities, Water Available
Community & neighborhood
Security
- Security features: Smoke Detector(s)
Community
- Community features: Playground, Pool, Tennis Court(s), Walk To Schools, Near Shopping
Location
- Region: Lawrenceville
- Subdivision: Westchester Commons
HOA & financial
HOA
- Has HOA: Yes
- HOA fee: $550 annually
- Services included: Swimming, Tennis
Other
Other facts
- Listing agreement: Exclusive Right To Sell
- Listing terms: Cash,Conventional,FHA
Price history
| Date | Event | Price |
|---|---|---|
| 8/1/2024 | Sold | $370,000-1.3%$162/sqft |
Source: | ||
| 6/29/2024 | Pending sale | $375,000$164/sqft |
Source: | ||
| 6/26/2024 | Price change | $375,000-3.8%$164/sqft |
Source: | ||
| 6/15/2024 | Listed for sale | $389,900+77.3%$170/sqft |
Source: | ||
| 7/26/2019 | Sold | $219,900$96/sqft |
Source: | ||
Public tax history
| Year | Property taxes | Tax assessment |
|---|---|---|
| 2024 | $4,553 +12.1% | $150,560 |
| 2023 | $4,062 -2.8% | $150,560 +12.2% |
| 2022 | $4,179 +22.7% | $134,160 +41.8% |
Find assessor info on the county website
Neighborhood: 30043
Nearby schools
GreatSchools rating
- 5/10Rock Springs Elementary SchoolGrades: PK-5Distance: 2.1 mi
- 6/10Creekland Middle SchoolGrades: 6-8Distance: 1.8 mi
- 6/10Collins Hill High SchoolGrades: 9-12Distance: 0.6 mi
Schools provided by the listing agent
- Elementary: Rock Springs
- Middle: Creekland
- High: Collins Hill
Source: GAMLS. This data may not be complete. We recommend contacting the local school district to confirm school assignments for this home.
Get a cash offer in 3 minutes
Find out how much your home could sell for in as little as 3 minutes with a no-obligation cash offer.
Estimated market value
$360,500


