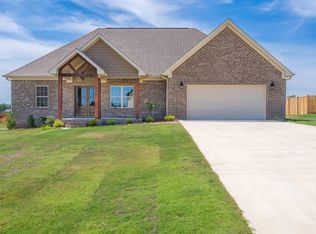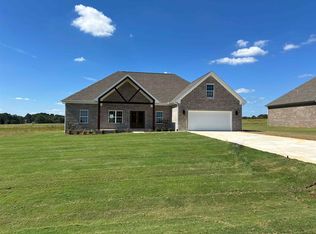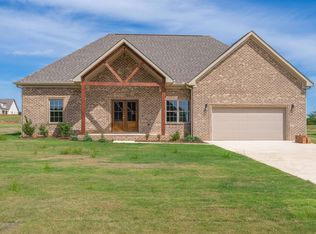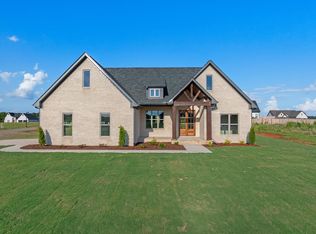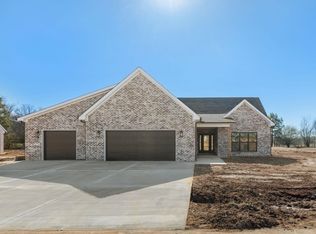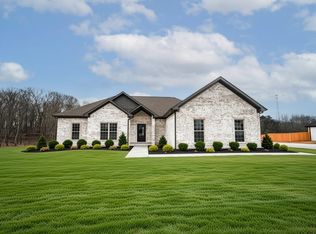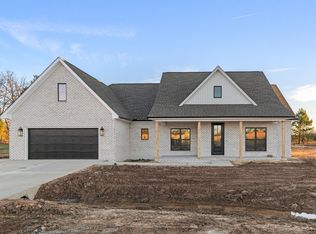Welcome to your brand new four-bedroom, two-bath home in the desirable Delaney Trace subdivision! Designed with comfort and style in mind, this home features quartz countertops, custom cabinetry, and luxury vinyl plank flooring throughout. Gather around the cozy gas fireplace or enjoy the efficiency of the tankless hot water heater. A spacious utility room adds convenience, and thoughtful details are found throughout. Don't miss your chance to make this beauty yours!
New construction
$369,900
261 Hummingbird Way, Killen, AL 35645
4beds
1,935sqft
Est.:
Single Family Residence
Built in 2025
0.41 Acres Lot
$-- Zestimate®
$191/sqft
$-- HOA
What's special
Tankless hot water heaterCozy gas fireplaceFour-bedroom two-bath homeQuartz countertopsSpacious utility roomCustom cabinetry
- 9 days |
- 143 |
- 3 |
Likely to sell faster than
Zillow last checked: 8 hours ago
Listing updated: 14 hours ago
Listed by:
Cheryl Duhon 256-436-5219,
CENTURY 21 Clement Realty, Inc
Source: Strategic MLS Alliance,MLS#: 526626
Tour with a local agent
Facts & features
Interior
Bedrooms & bathrooms
- Bedrooms: 4
- Bathrooms: 2
- Full bathrooms: 2
- Main level bathrooms: 2
- Main level bedrooms: 4
Rooms
- Room types: Bathroom 1, Bathroom 2, Bedroom 1, Bedroom 2, Bedroom 3, Bedroom 4, Great Room, Laundry, Office
Basement
- Area: 0
Heating
- Central, Heat Pump, Natural Gas
Cooling
- Central Air
Appliances
- Included: Dishwasher, Disposal, Electric Oven, Electric Range, Gas Water Heater, Refrigerator, Tankless Water Heater
- Laundry: Laundry Room, Main Level, Washer Hookup
Features
- Vaulted Ceiling(s), Counters-Quartz, Eat-in Kitchen, Tile Shower
- Flooring: Wood
- Windows: Screens
- Has basement: No
- Attic: Partially Floored
- Number of fireplaces: 1
- Fireplace features: Gas, Great Room
Interior area
- Total structure area: 1,935
- Total interior livable area: 1,935 sqft
- Finished area above ground: 1,935
- Finished area below ground: 0
Property
Parking
- Total spaces: 2
- Parking features: Concrete, Driveway, Attached, Garage Door Opener
- Garage spaces: 2
- Has uncovered spaces: Yes
Features
- Levels: One
- Stories: 1
- Patio & porch: Front Porch, Rear Porch
- Exterior features: Rain Gutters
Lot
- Size: 0.41 Acres
- Dimensions: 100 x 184.64
- Features: Level
Details
- Parcel number: 0
- Zoning: R1
Construction
Type & style
- Home type: SingleFamily
- Property subtype: Single Family Residence
Materials
- Brick
- Roof: Architectual/Dimensional
Condition
- New Construction,Under Construction
- New construction: Yes
- Year built: 2025
Utilities & green energy
- Sewer: Septic Tank
- Water: Public
- Utilities for property: Cable Available, Electricity Available, Sewer Connected, Water Connected
Community & HOA
Community
- Security: Smoke Detector(s)
HOA
- Has HOA: No
Location
- Region: Killen
Financial & listing details
- Price per square foot: $191/sqft
- Price range: $369.9K - $369.9K
- Date on market: 1/16/2026
- Electric utility on property: Yes
- Road surface type: Asphalt
Estimated market value
Not available
Estimated sales range
Not available
Not available
Price history
Price history
| Date | Event | Price |
|---|---|---|
| 1/16/2026 | Listed for sale | $369,900$191/sqft |
Source: Strategic MLS Alliance #526626 Report a problem | ||
| 1/16/2026 | Listing removed | $369,900$191/sqft |
Source: Strategic MLS Alliance #522557 Report a problem | ||
| 5/15/2025 | Listed for sale | $369,900$191/sqft |
Source: Strategic MLS Alliance #522557 Report a problem | ||
Public tax history
Public tax history
Tax history is unavailable.BuyAbility℠ payment
Est. payment
$2,060/mo
Principal & interest
$1802
Property taxes
$129
Home insurance
$129
Climate risks
Neighborhood: 35645
Nearby schools
GreatSchools rating
- 9/10Brooks Elementary SchoolGrades: PK-6Distance: 5.9 mi
- 6/10Brooks High SchoolGrades: 7-12Distance: 3.9 mi
- 6/10Underwood Elementary SchoolGrades: PK-6Distance: 15.3 mi
Schools provided by the listing agent
- Elementary: County
- Middle: County
- High: County
Source: Strategic MLS Alliance. This data may not be complete. We recommend contacting the local school district to confirm school assignments for this home.
