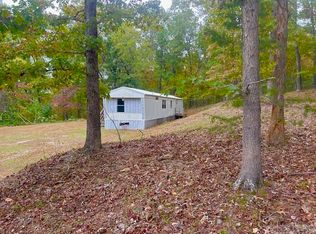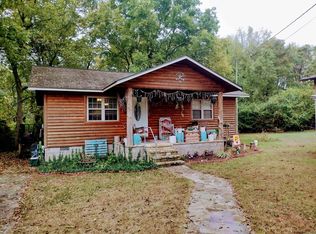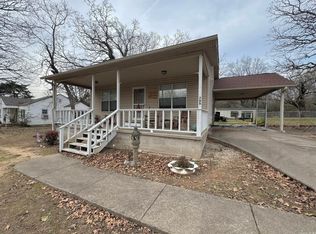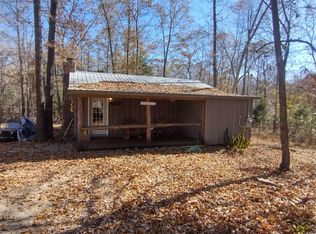Looking for a cozy Craftsman built cabin nestled in the beautiful Ozarks just minutes from the world renown White River, and the eateries, shops, and folk music in historic downtown Mountain View? This is a great location with beautiful woodland views! This newly constructed unfinished/dried-in cabin is being sold with 3 acres MOL and is conveniently located only 1.4 mi off scenic AR Hwy 66. The appealing exterior of this well-built structure has a large, covered area with exposed heavy timbers, Galvalume metal roof, quality insulated doors and windows, and a small back porch at the rear exit. The interior's first floor is an open canvas ready for you to design and finish out to your heart's desire. The large loft area could serve as a nice bedroom, office, or bonus room. Electric and public water at road. Private septic required. The cabin is tucked-back privately into the wooded acreage away from the road for a quiet peaceful setting with an abundance of wildlife, white-tail deer, and small game. Whether you're an avid hunter or just a lover of nature, the location and natural beauty of this property will not disappoint. Call today for more information or to view!
Active
$129,900
261 Mitchell Rd, Mountain View, AR 72560
0beds
0baths
640sqft
Est.:
Single Family Residence
Built in 2025
3 Acres Lot
$-- Zestimate®
$203/sqft
$-- HOA
What's special
Large loft areaWoodland viewsGalvalume metal roofOpen canvasSmall back porch
- 275 days |
- 887 |
- 29 |
Zillow last checked: 8 hours ago
Listing updated: August 21, 2025 at 11:21pm
Listed by:
Cheryl D Reed 870-448-6767,
Re/Max Edge Realty 870-269-4300
Source: CARMLS,MLS#: 25015354
Tour with a local agent
Facts & features
Interior
Bedrooms & bathrooms
- Bedrooms: 0
- Bathrooms: 0
Rooms
- Room types: Unfinished Space
Dining room
- Features: Eat-in Kitchen
Heating
- None
Cooling
- None
Appliances
- Included: None
Features
- Balcony/Loft, Primary Bedroom/Main Lv
- Flooring: Wood
- Doors: Insulated Doors
- Windows: Insulated Windows
- Has fireplace: No
- Fireplace features: None
Interior area
- Total structure area: 640
- Total interior livable area: 640 sqft
Property
Parking
- Total spaces: 4
- Parking features: Four Car or More
Features
- Levels: One and One Half
- Stories: 1.5
- Patio & porch: Porch
Lot
- Size: 3 Acres
- Features: Not in Subdivision
Details
- Parcel number: 00108051001
Construction
Type & style
- Home type: SingleFamily
- Architectural style: Craftsman
- Property subtype: Single Family Residence
Materials
- Composition
- Foundation: Crawl Space
- Roof: Metal
Condition
- New construction: Yes
- Year built: 2025
Utilities & green energy
- Water: Public
Green energy
- Energy efficient items: Doors
Community & HOA
Community
- Subdivision: Metes & Bounds
HOA
- Has HOA: No
Location
- Region: Mountain View
Financial & listing details
- Price per square foot: $203/sqft
- Tax assessed value: $1,000
- Annual tax amount: $425
- Date on market: 4/21/2025
- Road surface type: Gravel
Estimated market value
Not available
Estimated sales range
Not available
$793/mo
Price history
Price history
| Date | Event | Price |
|---|---|---|
| 8/16/2025 | Price change | $129,900-13.3%$203/sqft |
Source: | ||
| 4/21/2025 | Listed for sale | $149,900+502%$234/sqft |
Source: | ||
| 3/12/2021 | Listing removed | -- |
Source: EZMLS Report a problem | ||
| 1/31/2019 | Listed for sale | $24,900$39/sqft |
Source: Outdoor Properties, LLC #A46807 Report a problem | ||
Public tax history
Public tax history
| Year | Property taxes | Tax assessment |
|---|---|---|
| 2024 | $9 | $200 |
| 2023 | $9 | $200 |
| 2022 | $9 | $200 |
Find assessor info on the county website
BuyAbility℠ payment
Est. payment
$587/mo
Principal & interest
$504
Home insurance
$45
Property taxes
$38
Climate risks
Neighborhood: 72560
Nearby schools
GreatSchools rating
- 6/10Timbo Elementary SchoolGrades: PK-6Distance: 5.9 mi
- 5/10Timbo High SchoolGrades: 7-12Distance: 5.9 mi
- Loading
- Loading




