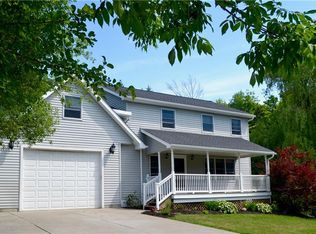Closed
$475,000
261 N Davis Rd, Elma, NY 14059
4beds
1,688sqft
Single Family Residence
Built in 1931
0.79 Acres Lot
$505,100 Zestimate®
$281/sqft
$2,333 Estimated rent
Home value
$505,100
$465,000 - $546,000
$2,333/mo
Zestimate® history
Loading...
Owner options
Explore your selling options
What's special
Serenity now! It has been found at this gorgeous home with four season views. This classic 4 bedroom 2 full bath abode is complete with all things above and beyond and that is before even setting foot inside. The expansive gardens weave along the property lines and delight at every turn. Enjoy a private pit area nestled in among mature trees. The interior has so much loveliness, including a gas fireplace, a sweet built in entry bench, hardwood flooring. a breakfast nook, and accents like a pantry with a barn door and beadboard. The exterior is nearly picture perfect and was the backdrop for a professional commercial. Imagine enjoying the evening breeze in the screened in porch after taking a relaxing dip in the state of the art hot tub. The seller requests no negotiations until Thursday 5/30/2024 when offers will be due at 3:00 pm. The list of highlights continues with the attached garage, meticulous landscaping, a shed fit for a picture book and even a white picket fence. Parklike setting is an understatement. You will be enchanted. Bonus; you are so close to all the places you love but once you experience 261 N Davis you'll want to stay. Feel the magic for yourself!
Zillow last checked: 8 hours ago
Listing updated: August 26, 2024 at 11:20am
Listed by:
Angela Stewart 716-481-1331,
Howard Hanna WNY Inc.
Bought with:
Kimberly Van Tine, 10401249244
WNY Metro Roberts Realty
Source: NYSAMLSs,MLS#: B1539853 Originating MLS: Buffalo
Originating MLS: Buffalo
Facts & features
Interior
Bedrooms & bathrooms
- Bedrooms: 4
- Bathrooms: 2
- Full bathrooms: 2
- Main level bathrooms: 1
Bedroom 1
- Level: Second
- Dimensions: 10.00 x 12.00
Bedroom 2
- Level: Second
- Dimensions: 11.00 x 13.00
Bedroom 3
- Level: Second
- Dimensions: 9.00 x 7.00
Bedroom 4
- Level: First
- Dimensions: 9.00 x 10.00
Dining room
- Level: First
- Dimensions: 10.00 x 14.00
Family room
- Level: First
- Dimensions: 17.00 x 15.00
Kitchen
- Level: First
- Dimensions: 22.00 x 21.00
Living room
- Level: First
- Dimensions: 12.00 x 14.00
Other
- Level: First
- Dimensions: 5.00 x 10.00
Heating
- Gas, Baseboard
Appliances
- Included: Dryer, Dishwasher, Gas Cooktop, Gas Water Heater, Refrigerator, Washer
- Laundry: In Basement
Features
- Breakfast Area, Ceiling Fan(s), Eat-in Kitchen, Separate/Formal Living Room, Hot Tub/Spa, Pantry, Storage, Skylights
- Flooring: Hardwood, Laminate, Varies
- Windows: Skylight(s)
- Basement: Partial,Sump Pump
- Number of fireplaces: 1
Interior area
- Total structure area: 1,688
- Total interior livable area: 1,688 sqft
Property
Parking
- Total spaces: 2
- Parking features: Detached, Garage, Garage Door Opener
- Garage spaces: 2
Features
- Patio & porch: Open, Porch
- Exterior features: Blacktop Driveway, Hot Tub/Spa, Private Yard, See Remarks
- Has spa: Yes
- Spa features: Hot Tub
Lot
- Size: 0.79 Acres
- Dimensions: 100 x 344
- Features: Rectangular, Rectangular Lot, Residential Lot
Details
- Additional structures: Shed(s), Storage
- Parcel number: 1442001450400003012100
- Special conditions: Standard
Construction
Type & style
- Home type: SingleFamily
- Architectural style: Two Story
- Property subtype: Single Family Residence
Materials
- Brick, Wood Siding
- Foundation: Block
- Roof: Asphalt,Shingle
Condition
- Resale
- Year built: 1931
Utilities & green energy
- Electric: Circuit Breakers
- Sewer: Septic Tank
- Water: Connected, Public
- Utilities for property: Cable Available, High Speed Internet Available, Water Connected
Community & neighborhood
Location
- Region: Elma
- Subdivision: Buffalo Crk Reservation
Other
Other facts
- Listing terms: Cash,Conventional,FHA,VA Loan
Price history
| Date | Event | Price |
|---|---|---|
| 8/16/2024 | Sold | $475,000+3.5%$281/sqft |
Source: | ||
| 5/31/2024 | Pending sale | $459,000$272/sqft |
Source: | ||
| 5/23/2024 | Listed for sale | $459,000+39.1%$272/sqft |
Source: | ||
| 12/13/2021 | Sold | $330,000+17.9%$195/sqft |
Source: | ||
| 9/16/2021 | Pending sale | $279,900$166/sqft |
Source: | ||
Public tax history
| Year | Property taxes | Tax assessment |
|---|---|---|
| 2024 | -- | $7,000 |
| 2023 | -- | $7,000 |
| 2022 | -- | $7,000 |
Find assessor info on the county website
Neighborhood: 14059
Nearby schools
GreatSchools rating
- 6/10Elma Primary SchoolGrades: K-4Distance: 1.4 mi
- 5/10Iroquois Middle SchoolGrades: 6-8Distance: 3.8 mi
- 9/10Iroquois Senior High SchoolGrades: 9-12Distance: 3.8 mi
Schools provided by the listing agent
- Middle: Iroquois Middle
- High: Iroquois Senior High
- District: Iroquois
Source: NYSAMLSs. This data may not be complete. We recommend contacting the local school district to confirm school assignments for this home.
