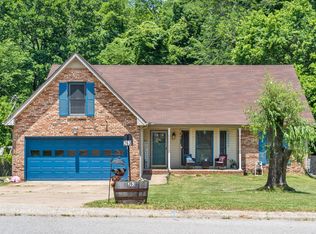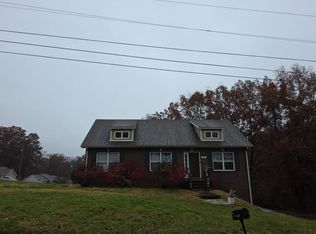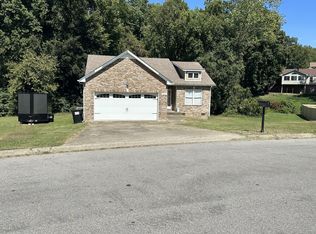Closed
Zestimate®
$255,000
261 Shiloh Rd, Clarksville, TN 37042
3beds
1,560sqft
Single Family Residence, Residential
Built in 1999
0.37 Acres Lot
$255,000 Zestimate®
$163/sqft
$1,512 Estimated rent
Home value
$255,000
$242,000 - $268,000
$1,512/mo
Zestimate® history
Loading...
Owner options
Explore your selling options
What's special
Come on over and check out your new home! enjoy an open area living space inside and a fenced in backyard. 3 bedrooms on the main floor and a bonus just up the stairs. located close to amenities.
Zillow last checked: 8 hours ago
Listing updated: February 02, 2026 at 09:40am
Listing Provided by:
Adam Davis 315-681-0438,
Byers & Harvey Inc.
Bought with:
Nichole McCulley, 377856
Century 21 Platinum Properties
Bonita Vickrey, 343719
Century 21 Platinum Properties
Source: RealTracs MLS as distributed by MLS GRID,MLS#: 3065526
Facts & features
Interior
Bedrooms & bathrooms
- Bedrooms: 3
- Bathrooms: 2
- Full bathrooms: 2
- Main level bedrooms: 3
Bedroom 1
- Area: 180 Square Feet
- Dimensions: 12x15
Bedroom 2
- Area: 144 Square Feet
- Dimensions: 12x12
Bedroom 3
- Area: 99 Square Feet
- Dimensions: 9x11
Dining room
- Area: 110 Square Feet
- Dimensions: 10x11
Kitchen
- Area: 99 Square Feet
- Dimensions: 9x11
Living room
- Area: 240 Square Feet
- Dimensions: 15x16
Recreation room
- Area: 77 Square Feet
- Dimensions: 11x7
Heating
- Central
Cooling
- Central Air
Appliances
- Included: Electric Oven, Electric Range
Features
- Flooring: Laminate
- Basement: Crawl Space
- Fireplace features: Wood Burning
Interior area
- Total structure area: 1,560
- Total interior livable area: 1,560 sqft
- Finished area above ground: 1,560
Property
Parking
- Total spaces: 2
- Parking features: Attached
- Attached garage spaces: 2
Features
- Levels: One
- Stories: 1
Lot
- Size: 0.37 Acres
Details
- Parcel number: 063043C P 02000 00003043C
- Special conditions: Standard
Construction
Type & style
- Home type: SingleFamily
- Property subtype: Single Family Residence, Residential
Materials
- Brick, Vinyl Siding
Condition
- New construction: No
- Year built: 1999
Utilities & green energy
- Sewer: Public Sewer
- Water: Public
- Utilities for property: Water Available
Community & neighborhood
Location
- Region: Clarksville
- Subdivision: Meadowbrook
Price history
| Date | Event | Price |
|---|---|---|
| 1/30/2026 | Sold | $255,000+2.2%$163/sqft |
Source: | ||
| 12/19/2025 | Contingent | $249,500$160/sqft |
Source: | ||
| 12/17/2025 | Listed for sale | $249,500+49.4%$160/sqft |
Source: | ||
| 11/20/2025 | Listing removed | $1,575$1/sqft |
Source: Zillow Rentals Report a problem | ||
| 11/12/2025 | Price change | $1,575-8.7%$1/sqft |
Source: Zillow Rentals Report a problem | ||
Public tax history
| Year | Property taxes | Tax assessment |
|---|---|---|
| 2024 | $2,262 +29.6% | $75,900 +83.6% |
| 2023 | $1,745 | $41,350 |
| 2022 | $1,745 +45.4% | $41,350 +3.1% |
Find assessor info on the county website
Neighborhood: Meadowbrook
Nearby schools
GreatSchools rating
- 5/10Kenwood Elementary SchoolGrades: PK-5Distance: 0.5 mi
- 5/10Kenwood Middle SchoolGrades: 6-8Distance: 0.9 mi
- 3/10Kenwood High SchoolGrades: 9-12Distance: 1.1 mi
Schools provided by the listing agent
- Elementary: Kenwood Elementary School
- Middle: Kenwood Middle School
- High: Kenwood High School
Source: RealTracs MLS as distributed by MLS GRID. This data may not be complete. We recommend contacting the local school district to confirm school assignments for this home.
Get a cash offer in 3 minutes
Find out how much your home could sell for in as little as 3 minutes with a no-obligation cash offer.
Estimated market value$255,000
Get a cash offer in 3 minutes
Find out how much your home could sell for in as little as 3 minutes with a no-obligation cash offer.
Estimated market value
$255,000


