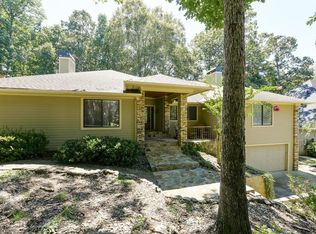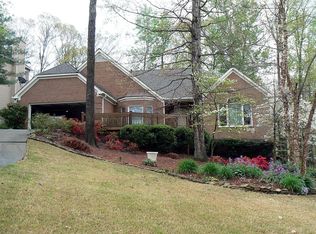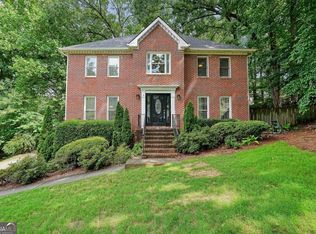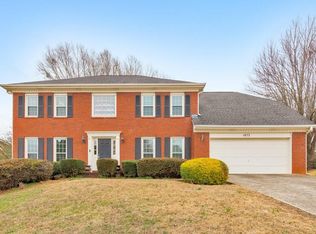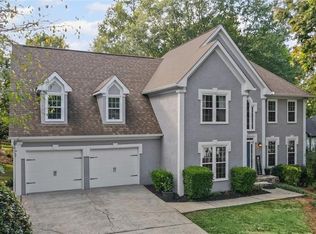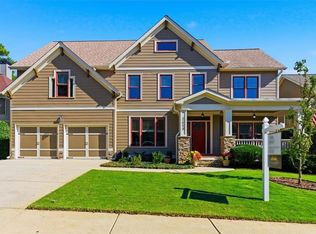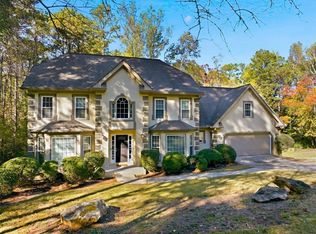Welcome to this beautiful and spacious East Cobb home, featuring 4 generously sized bedrooms plus a versatile main-level office off the kitchen-perfect for working from home. Numerous upgrades have been done including new front windows, encapsulated and waterproofing in the crawl space, new gutters, updated LVP flooring in basement, new pool pump, and multiple other updates. The large finished basement offers even more living space with the possibility of a 5th bedroom, full bathroom, and wet bar/kitchenette perfect for in law suite flexibility. Enjoy relaxing and entertaining on the expansive screened-in porch overlooking the sparkling pool and the private, fenced, and professionally landscaped backyard. Located in a top-rated school district, this home offers numerous upgrades and access to desirable neighborhood amenities, all in a prime East Cobb location close to everything.
Active
$770,000
2610 Chadwick Rd, Marietta, GA 30066
4beds
5,052sqft
Est.:
Single Family Residence, Residential
Built in 1990
0.35 Acres Lot
$759,000 Zestimate®
$152/sqft
$65/mo HOA
What's special
Overlooking the sparkling poolExpansive screened-in porch
- 53 days |
- 1,428 |
- 37 |
Zillow last checked: 8 hours ago
Listing updated: November 26, 2025 at 05:03am
Listing Provided by:
Katy Gardner,
Ansley Real Estate| Christie's International Real Estate 770-880-7133
Source: FMLS GA,MLS#: 7685799
Tour with a local agent
Facts & features
Interior
Bedrooms & bathrooms
- Bedrooms: 4
- Bathrooms: 4
- Full bathrooms: 3
- 1/2 bathrooms: 1
Rooms
- Room types: Computer Room, Media Room, Office
Primary bedroom
- Features: Oversized Master
- Level: Oversized Master
Bedroom
- Features: Oversized Master
Primary bathroom
- Features: Double Vanity, Separate Tub/Shower
Dining room
- Features: Seats 12+, Separate Dining Room
Kitchen
- Features: Breakfast Bar, Cabinets Stain, Kitchen Island, Pantry, Solid Surface Counters, View to Family Room
Heating
- Natural Gas
Cooling
- Central Air, Electric, Zoned
Appliances
- Included: Dishwasher, Double Oven, Gas Cooktop, Microwave
- Laundry: Laundry Room, Upper Level
Features
- Double Vanity, Entrance Foyer 2 Story, High Ceilings 9 ft Main, Walk-In Closet(s)
- Flooring: Carpet, Hardwood, Laminate, Stone
- Windows: Plantation Shutters
- Basement: Daylight,Exterior Entry,Finished,Finished Bath,Full,Interior Entry
- Number of fireplaces: 1
- Fireplace features: Gas Log, Living Room
- Common walls with other units/homes: No Common Walls
Interior area
- Total structure area: 5,052
- Total interior livable area: 5,052 sqft
- Finished area above ground: 3,362
- Finished area below ground: 1,272
Video & virtual tour
Property
Parking
- Total spaces: 2
- Parking features: Driveway, Garage, Garage Door Opener, Garage Faces Front, Kitchen Level
- Garage spaces: 2
- Has uncovered spaces: Yes
Accessibility
- Accessibility features: None
Features
- Levels: Two
- Stories: 2
- Patio & porch: Covered, Deck, Enclosed, Patio, Screened
- Exterior features: Garden, Private Yard, Rain Gutters, Storage
- Pool features: In Ground, Vinyl
- Spa features: None
- Fencing: Back Yard,Fenced,Privacy,Wood
- Has view: Yes
- View description: Other
- Waterfront features: None
- Body of water: None
Lot
- Size: 0.35 Acres
- Features: Back Yard
Details
- Additional structures: Workshop
- Parcel number: 16019400610
- Other equipment: Irrigation Equipment
- Horse amenities: None
Construction
Type & style
- Home type: SingleFamily
- Architectural style: Traditional
- Property subtype: Single Family Residence, Residential
Materials
- Brick Front, Cement Siding
- Foundation: Concrete Perimeter
- Roof: Shingle
Condition
- Resale
- New construction: No
- Year built: 1990
Utilities & green energy
- Electric: 110 Volts, 220 Volts
- Sewer: Public Sewer
- Water: Public
- Utilities for property: Cable Available, Electricity Available, Natural Gas Available, Phone Available, Sewer Available, Underground Utilities, Water Available
Green energy
- Energy efficient items: None
- Energy generation: None
Community & HOA
Community
- Features: Homeowners Assoc, Near Schools, Near Shopping, Sidewalks, Swim Team, Tennis Court(s)
- Security: Smoke Detector(s)
- Subdivision: Dover Crossing
HOA
- Has HOA: Yes
- Services included: Swim, Tennis
- HOA fee: $775 annually
Location
- Region: Marietta
Financial & listing details
- Price per square foot: $152/sqft
- Tax assessed value: $552,960
- Annual tax amount: $1,746
- Date on market: 11/25/2025
- Cumulative days on market: 237 days
- Listing terms: 1031 Exchange,Cash,Conventional,FHA,VA Loan
- Ownership: Fee Simple
- Electric utility on property: Yes
- Road surface type: Paved
Estimated market value
$759,000
$721,000 - $797,000
$3,999/mo
Price history
Price history
| Date | Event | Price |
|---|---|---|
| 11/25/2025 | Listed for sale | $770,000-0.6%$152/sqft |
Source: | ||
| 11/23/2025 | Listing removed | $775,000$153/sqft |
Source: | ||
| 7/21/2025 | Price change | $775,000-3.1%$153/sqft |
Source: | ||
| 6/9/2025 | Price change | $799,900-3.6%$158/sqft |
Source: | ||
| 5/22/2025 | Listed for sale | $829,900+121.3%$164/sqft |
Source: | ||
Public tax history
Public tax history
| Year | Property taxes | Tax assessment |
|---|---|---|
| 2024 | $1,746 +24.2% | $221,184 +25.4% |
| 2023 | $1,406 -70.4% | $176,316 |
| 2022 | $4,755 | $176,316 |
Find assessor info on the county website
BuyAbility℠ payment
Est. payment
$4,447/mo
Principal & interest
$3624
Property taxes
$488
Other costs
$335
Climate risks
Neighborhood: 30066
Nearby schools
GreatSchools rating
- 8/10Rocky Mount Elementary SchoolGrades: PK-5Distance: 0.5 mi
- 8/10Mabry Middle SchoolGrades: 6-8Distance: 0.6 mi
- 10/10Lassiter High SchoolGrades: 9-12Distance: 0.7 mi
Schools provided by the listing agent
- Elementary: Rocky Mount
- Middle: Mabry
- High: Lassiter
Source: FMLS GA. This data may not be complete. We recommend contacting the local school district to confirm school assignments for this home.
- Loading
- Loading
