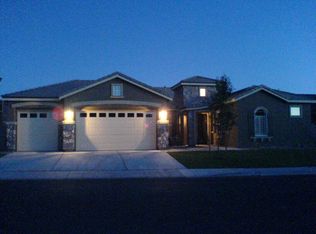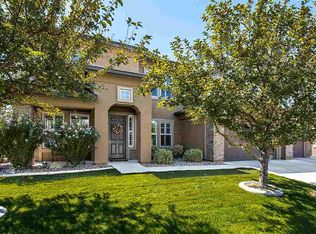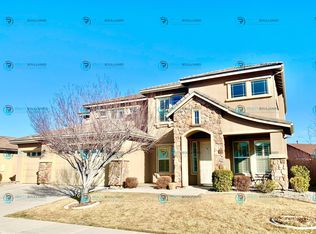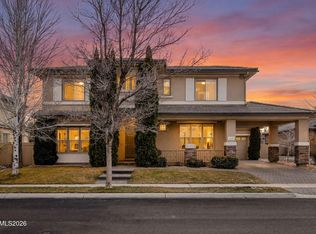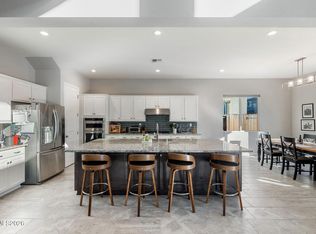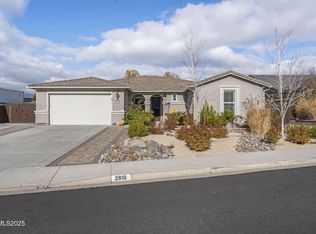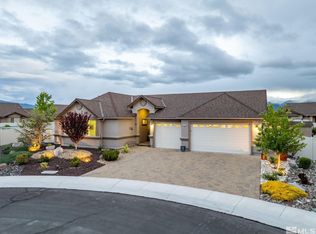Welcome to 2610 Trail Rider Dr in Reno's desirable Damonte Ranch community - a spacious 3,478 sq ft single-family gem, offering 4 bedrooms, 4 bathrooms, and endless potential for your Nevada lifestyle. This one-story sits on a generous lot, complete with a 3-car tandem oversized garage, fully landscaped for that effortless curb appeal. Step inside to a bright beautifully staged, open layout with high ceilings, a welcoming entry foyer, a great room-dining room combo, a family room featuring a cozy fireplace, and lots of storage space throughout. The chef's kitchen boasts Under cabinet lighting, a breakfast bar, island, pantry, gas cooktop, and double built-in ovens, ready for everything from quick family meals to gourmet entertaining. The primary suite on the main floor indulges with double sinks, a garden tub, shower stall, and plenty of space to unwind. It's soft, inviting, and versatile enough to keep as-is for ultimate comfort or transform into hardwood heaven if that's your vibe. Venture out back to your private oasis, fenced and fully sprinkler-equipped, where a crackling fire pit beckons for s'mores-fueled storytelling sessions under the stars. Crowning it all is a low maintenance metal pergola so solid, it could shrug off a tornado, or simply provide shade for your legendary barbecues - whatever adventure you throw its way. And the views? Meadow-like expanses stretch out, adjoining a greenbelt for that peaceful, nature-embraced feel, all while framing epic panoramas of majestic Mount Rose. Bonus flexibility: the dedicated office-den (not counted in the bedroom tally) is primed for conversion into a true 5th bedroom, making it an ideal multi-generational setup with its own separate bathroom nearby - think guest suite, home gym, or creative studio. This home is truly move in ready. Don't miss out on this Reno retreat - schedule a showing today and start envisioning your story here!
Active under contract-show
$976,000
2610 Trail Rider Dr, Reno, NV 89521
4beds
3,478sqft
Est.:
Single Family Residence
Built in 2006
10,018.8 Square Feet Lot
$-- Zestimate®
$281/sqft
$52/mo HOA
What's special
Generous lotDouble sinksDouble built-in ovensHigh ceilingsLow maintenance metal pergolaCrackling fire pitGreat room-dining room combo
- 11 days |
- 2,150 |
- 62 |
Likely to sell faster than
Zillow last checked: 8 hours ago
Listing updated: February 02, 2026 at 07:01pm
Listed by:
Benjamin Florsheim BS.145031 530-412-3744,
Coldwell Banker Select Mt Rose
Source: NNRMLS,MLS#: 260000968
Facts & features
Interior
Bedrooms & bathrooms
- Bedrooms: 4
- Bathrooms: 4
- Full bathrooms: 4
Heating
- Forced Air, Natural Gas
Cooling
- Central Air, Electric
Appliances
- Included: Dishwasher, Disposal, Double Oven, Dryer, Electric Oven, Gas Cooktop, Refrigerator, Self Cleaning Oven, Washer
- Laundry: Cabinets, Laundry Room, Sink, Washer Hookup
Features
- Breakfast Bar, Cathedral Ceiling(s), Ceiling Fan(s), Entrance Foyer, High Ceilings, Kitchen Island, No Interior Steps, Pantry, Master Downstairs, Walk-In Closet(s)
- Flooring: Carpet, Tile
- Windows: Blinds, Double Pane Windows, Vinyl Frames
- Number of fireplaces: 1
- Fireplace features: Gas
- Common walls with other units/homes: No Common Walls
Interior area
- Total structure area: 3,478
- Total interior livable area: 3,478 sqft
Video & virtual tour
Property
Parking
- Total spaces: 3
- Parking features: Attached, Garage, Garage Door Opener, Tandem
- Attached garage spaces: 3
Features
- Levels: One
- Stories: 1
- Patio & porch: Terrace
- Exterior features: Fire Pit, Rain Gutters
- Spa features: None
- Fencing: Back Yard
- Has view: Yes
- View description: Mountain(s), Valley
Lot
- Size: 10,018.8 Square Feet
- Features: Common Area, Landscaped, Level, Sprinklers In Front, Sprinklers In Rear
Details
- Parcel number: 14505202
- Zoning: SF3
Construction
Type & style
- Home type: SingleFamily
- Property subtype: Single Family Residence
Materials
- Stucco
- Foundation: Slab
- Roof: Tile
Condition
- New construction: No
- Year built: 2006
Utilities & green energy
- Sewer: Public Sewer
- Water: Public
- Utilities for property: Cable Connected, Electricity Connected, Internet Connected, Natural Gas Connected, Phone Available, Sewer Connected, Water Connected, Cellular Coverage, Water Meter Installed
Community & HOA
Community
- Security: Security System, Security System Owned, Smoke Detector(s)
- Subdivision: Golden Hills Phase 1
HOA
- Has HOA: Yes
- Amenities included: None
- HOA fee: $155 quarterly
- HOA name: Damonte Foothills LMA
Location
- Region: Reno
Financial & listing details
- Price per square foot: $281/sqft
- Tax assessed value: $651,333
- Annual tax amount: $5,621
- Date on market: 1/28/2026
- Cumulative days on market: 114 days
- Listing terms: 1031 Exchange,Cash,Conventional,FHA,VA Loan
Estimated market value
Not available
Estimated sales range
Not available
Not available
Price history
Price history
| Date | Event | Price |
|---|---|---|
| 2/3/2026 | Contingent | $976,000$281/sqft |
Source: | ||
| 1/28/2026 | Listed for sale | $976,000-0.3%$281/sqft |
Source: | ||
| 11/12/2025 | Listing removed | $979,000$281/sqft |
Source: | ||
| 10/16/2025 | Price change | $979,000-6.7%$281/sqft |
Source: | ||
| 9/15/2025 | Listed for sale | $1,049,000$302/sqft |
Source: | ||
Public tax history
Public tax history
| Year | Property taxes | Tax assessment |
|---|---|---|
| 2025 | $5,622 +0.7% | $227,967 +3.2% |
| 2024 | $5,581 +3.6% | $220,967 +4.3% |
| 2023 | $5,388 +3% | $211,942 +18.4% |
Find assessor info on the county website
BuyAbility℠ payment
Est. payment
$5,505/mo
Principal & interest
$4753
Property taxes
$358
Other costs
$394
Climate risks
Neighborhood: Damonte Ranch
Nearby schools
GreatSchools rating
- 9/10Jwood Raw Elementary SchoolGrades: PK-5Distance: 1 mi
- 6/10Kendyl Depoali Middle SchoolGrades: 6-8Distance: 1.7 mi
- 7/10Damonte Ranch High SchoolGrades: 9-12Distance: 0.4 mi
Schools provided by the listing agent
- Elementary: JWood Raw
- Middle: Depoali
- High: Damonte
Source: NNRMLS. This data may not be complete. We recommend contacting the local school district to confirm school assignments for this home.
- Loading
