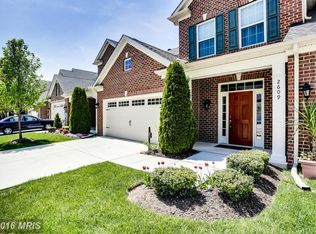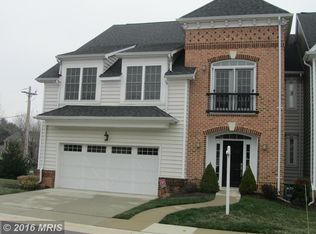Sold for $650,000 on 02/20/24
$650,000
2611 Rockhampton Rd, Ellicott City, MD 21042
4beds
3,537sqft
Townhouse
Built in 2009
3,741 Square Feet Lot
$692,200 Zestimate®
$184/sqft
$4,403 Estimated rent
Home value
$692,200
$658,000 - $727,000
$4,403/mo
Zestimate® history
Loading...
Owner options
Explore your selling options
What's special
It does not get much better than this.. Active Adult 55+ home and community. Desirable bright open home with the sought-out upgrades. End-unit townhome/villa with 1st floor primary bedroom with ensuite lux bath PLUS 3 additional bedrooms with ensuite baths. Main level has covered front porch and zero-entry. Once you enter the 2-story light filled foyer, you will find a formal separate dining room, kitchen with stainless, granite, gas cooking, microwave, large island, and an open family/living room with gas fireplace. Also on the main level is laundry, half bath, and the 1st of 5 bedrooms. The upper level has 2nd primary bedroom also with ensuite bath and walk-in closet and 2 additional bedrooms (1 with attached bath), hall bath and open seating area with storage closet. Daylight finished lower level has bedroom (or craft/office/etc) with walk-in closet and full bath plus, recreation/2nd family room. Walk out to fenced back yard with landscaping and flagstone patio. Bonus is a 3-season room off the main floor LR that overlooks the community walking path and conservation side yard. HOA takes care of the snow (streets and sidewalks) along with the grass, mulch, trash and more. Clubhouse has community/club rooms, kitchen, and work-out room. Community includes walking path, patio and gathering spaces. Close to shopping, major roads, and low HOA fees.
Zillow last checked: 8 hours ago
Listing updated: February 21, 2024 at 03:48am
Listed by:
Karen Ingalls 443-812-6068,
Long & Foster Real Estate, Inc.,
Co-Listing Agent: Bethany A Haslup 410-404-3077,
Long & Foster Real Estate, Inc.
Bought with:
Jacqueline McGee, 600507
Cummings & Co. Realtors
Source: Bright MLS,MLS#: MDHW2035846
Facts & features
Interior
Bedrooms & bathrooms
- Bedrooms: 4
- Bathrooms: 5
- Full bathrooms: 4
- 1/2 bathrooms: 1
- Main level bathrooms: 2
- Main level bedrooms: 1
Basement
- Description: Percent Finished: 88.0
- Area: 1259
Heating
- Central, Forced Air, Natural Gas, Electric
Cooling
- Ceiling Fan(s), Central Air, Electric
Appliances
- Included: Microwave, Cooktop, Down Draft, Dishwasher, Disposal, Dryer, Exhaust Fan, Extra Refrigerator/Freezer, Ice Maker, Self Cleaning Oven, Oven, Refrigerator, Stainless Steel Appliance(s), Washer, Water Heater, Gas Water Heater
- Laundry: Main Level
Features
- Built-in Features, Ceiling Fan(s), Combination Kitchen/Living, Crown Molding, Dining Area, Entry Level Bedroom, Family Room Off Kitchen, Open Floorplan, Formal/Separate Dining Room, Floor Plan - Traditional, Eat-in Kitchen, Kitchen - Gourmet, Kitchen Island, Pantry, Primary Bath(s), Recessed Lighting, Soaking Tub, Bathroom - Tub Shower, Upgraded Countertops, Walk-In Closet(s), Dry Wall, 9'+ Ceilings, 2 Story Ceilings
- Flooring: Carpet, Hardwood, Luxury Vinyl, Vinyl
- Doors: Storm Door(s), Six Panel
- Windows: Double Pane Windows, Insulated Windows, Screens, Transom, Window Treatments
- Basement: Full,Finished,Heated,Improved,Interior Entry,Exterior Entry,Concrete,Rear Entrance,Shelving,Sump Pump,Walk-Out Access,Windows
- Number of fireplaces: 1
- Fireplace features: Glass Doors, Gas/Propane, Mantel(s)
Interior area
- Total structure area: 3,984
- Total interior livable area: 3,537 sqft
- Finished area above ground: 2,725
- Finished area below ground: 812
Property
Parking
- Total spaces: 4
- Parking features: Garage Door Opener, Garage Faces Front, Inside Entrance, Concrete, Attached, Driveway
- Attached garage spaces: 2
- Uncovered spaces: 2
Accessibility
- Accessibility features: Entry Slope <1', Grip-Accessible Features, Accessible Entrance, Roll-in Shower, Roll-under Vanity
Features
- Levels: Three
- Stories: 3
- Patio & porch: Enclosed, Porch, Screened, Patio
- Exterior features: Lighting, Sidewalks
- Pool features: None
- Fencing: Vinyl,Back Yard
Lot
- Size: 3,741 sqft
- Features: Adjoins - Open Space, Landscaped, SideYard(s), Rear Yard, Slope Side
Details
- Additional structures: Above Grade, Below Grade
- Parcel number: 1402433206
- Zoning: RESIDENTIAL
- Special conditions: Standard
Construction
Type & style
- Home type: Townhouse
- Architectural style: Traditional
- Property subtype: Townhouse
Materials
- Brick, Vinyl Siding
- Foundation: Passive Radon Mitigation, Concrete Perimeter
- Roof: Shingle
Condition
- Very Good
- New construction: No
- Year built: 2009
Details
- Builder name: Williamsburg
Utilities & green energy
- Sewer: Public Sewer
- Water: Public
- Utilities for property: Cable Available, Underground Utilities, Fiber Optic
Community & neighborhood
Security
- Security features: Security System, Fire Sprinkler System
Senior living
- Senior community: Yes
Location
- Region: Ellicott City
- Subdivision: Enclave At Ellicott Station
HOA & financial
HOA
- Has HOA: Yes
- HOA fee: $237 monthly
- Amenities included: Clubhouse, Common Grounds, Community Center, Fitness Center, Meeting Room
- Services included: All Ground Fee, Common Area Maintenance, Maintenance Grounds, Management, Reserve Funds, Road Maintenance, Snow Removal, Trash
- Association name: ENCLAVE AT ELLICOTT STATION- SENTRY MANAGEMENT
Other
Other facts
- Listing agreement: Exclusive Right To Sell
- Ownership: Fee Simple
- Road surface type: Paved
Price history
| Date | Event | Price |
|---|---|---|
| 2/20/2024 | Sold | $650,000-3.7%$184/sqft |
Source: | ||
| 1/29/2024 | Contingent | $675,000$191/sqft |
Source: | ||
| 1/21/2024 | Listed for sale | $675,000+49.4%$191/sqft |
Source: | ||
| 11/24/2009 | Sold | $451,837$128/sqft |
Source: Public Record Report a problem | ||
Public tax history
| Year | Property taxes | Tax assessment |
|---|---|---|
| 2025 | -- | $584,233 +8.5% |
| 2024 | $6,062 +3.5% | $538,400 +3.5% |
| 2023 | $5,855 +3.7% | $520,000 -3.4% |
Find assessor info on the county website
Neighborhood: 21042
Nearby schools
GreatSchools rating
- 10/10Waverly Elementary SchoolGrades: PK-5Distance: 0.8 mi
- 8/10Patapsco Middle SchoolGrades: 6-8Distance: 2.1 mi
- 9/10Mount Hebron High SchoolGrades: 9-12Distance: 0.8 mi
Schools provided by the listing agent
- District: Howard County Public School System
Source: Bright MLS. This data may not be complete. We recommend contacting the local school district to confirm school assignments for this home.

Get pre-qualified for a loan
At Zillow Home Loans, we can pre-qualify you in as little as 5 minutes with no impact to your credit score.An equal housing lender. NMLS #10287.
Sell for more on Zillow
Get a free Zillow Showcase℠ listing and you could sell for .
$692,200
2% more+ $13,844
With Zillow Showcase(estimated)
$706,044
