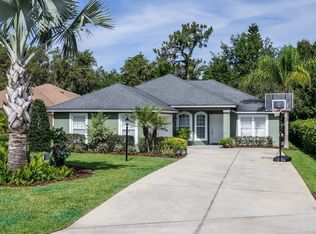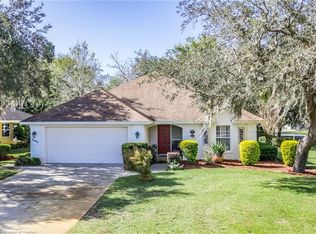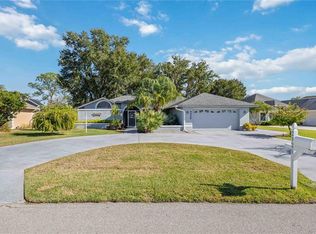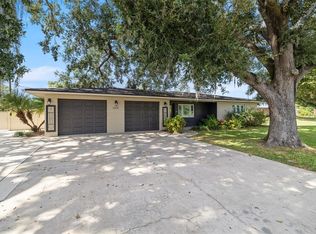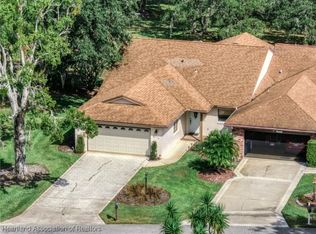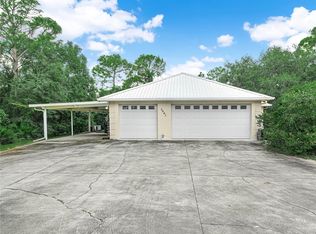This 4-bedroom, 2.5-bathroom pool home located in the premier Sebring Country Club community and offers over 2,200 sq ft of well-designed living space. A 30-ft inground pool, recently resurfaced with new equipment and a heater, creates the perfect backdrop for outdoor entertaining. Inside, high ceilings enhance the open, updated kitchen features shaker-style cabinets and granite countertops, complemented by enhanced bathrooms with contemporary finishes. The property also boasts a circular driveway with oversized 2-car garage, plus a recently updated roof and A/C. Located just steps from the community golf course, tennis courts, a kids’ park, and a community pool and neighborhood restaurant. Move-in ready and filled with thoughtful updates, this spacious family home is not to be missed!
Under contract
$415,000
2612 Cheyenne Rd, Sebring, FL 33875
4beds
2,272sqft
Est.:
Single Family Residence
Built in 1993
-- sqft lot
$400,200 Zestimate®
$183/sqft
$63/mo HOA
What's special
Inground poolShaker-style cabinetsEnhanced bathroomsGranite countertopsRecently updated roofOpen updated kitchenCircular driveway
- 176 days |
- 571 |
- 24 |
Zillow last checked: 8 hours ago
Listing updated: January 18, 2026 at 05:12pm
Listed by:
Lazaro Martinez 863-458-0532,
Hammock Realty
Source: MIAMI,MLS#: A11861841 Originating MLS: A-Miami Association of REALTORS
Originating MLS: A-Miami Association of REALTORS
Facts & features
Interior
Bedrooms & bathrooms
- Bedrooms: 4
- Bathrooms: 3
- Full bathrooms: 2
- 1/2 bathrooms: 1
Primary bedroom
- Area: 270 Square Feet
- Dimensions: 18x15
Bedroom 2
- Area: 154 Square Feet
- Dimensions: 14x11
Bedroom 3
- Area: 180 Square Feet
- Dimensions: 12x15
Bedroom 4
- Area: 156 Square Feet
- Dimensions: 13x12
Dining room
- Area: 130 Square Feet
- Dimensions: 10x13
Kitchen
- Area: 160 Square Feet
- Dimensions: 10x16
Living room
- Area: 476 Square Feet
- Dimensions: 28x17
Other
- Area: 918 Square Feet
- Dimensions: 34x27
Porch
- Area: 300 Square Feet
- Dimensions: 25x12
Heating
- Central
Cooling
- Central Air
Appliances
- Included: Dishwasher, Microwave, Electric Range
- Laundry: Laundry Room
Features
- Built-in Features
- Flooring: Tile
- Windows: Single Hung Metal
Interior area
- Total structure area: 2,821
- Total interior livable area: 2,272 sqft
Video & virtual tour
Property
Parking
- Total spaces: 2
- Parking features: Circular Driveway, Driveway
- Attached garage spaces: 2
- Has uncovered spaces: Yes
Features
- Stories: 1
- Entry location: First Floor Entry
- Patio & porch: Screened Porch
- Has private pool: Yes
- Pool features: Equipment Stays, Heated, Screen Enclosure, Pool Only, Community
- Has view: Yes
- View description: Pool
Lot
- Features: 1/4 To Less Than 1/2 Acre Lot
Details
- Parcel number: C09352801200000880
- Zoning: R3FUD
Construction
Type & style
- Home type: SingleFamily
- Property subtype: Single Family Residence
Materials
- Concrete Block Construction
- Roof: Shingle
Condition
- Year built: 1993
Utilities & green energy
- Sewer: Other
- Water: Municipal Water
Community & HOA
Community
- Features: Tennis Court(s), Golf, HOA, Pickleball, Pool
- Subdivision: Prairie Oaks
HOA
- Has HOA: Yes
- HOA fee: $750 annually
Location
- Region: Sebring
Financial & listing details
- Price per square foot: $183/sqft
- Tax assessed value: $315,153
- Annual tax amount: $2,306
- Date on market: 8/19/2025
- Listing terms: All Cash,Conventional,FHA,VA Loan
Estimated market value
$400,200
$380,000 - $420,000
$2,717/mo
Price history
Price history
| Date | Event | Price |
|---|---|---|
| 1/18/2026 | Pending sale | $415,000$183/sqft |
Source: HFMLS #316965 Report a problem | ||
| 10/23/2025 | Price change | $415,000-3.3%$183/sqft |
Source: | ||
| 8/19/2025 | Listed for sale | $429,000-5.7%$189/sqft |
Source: HFMLS #316965 Report a problem | ||
| 7/2/2025 | Listing removed | $454,900$200/sqft |
Source: HFMLS #312302 Report a problem | ||
| 5/30/2025 | Price change | $454,900-5.2%$200/sqft |
Source: HFMLS #312302 Report a problem | ||
Public tax history
Public tax history
| Year | Property taxes | Tax assessment |
|---|---|---|
| 2024 | $2,306 +2.6% | $181,943 +3% |
| 2023 | $2,246 +12.8% | $176,644 +13.3% |
| 2022 | $1,991 -0.5% | $155,845 +3% |
Find assessor info on the county website
BuyAbility℠ payment
Est. payment
$2,670/mo
Principal & interest
$1964
Property taxes
$498
Other costs
$208
Climate risks
Neighborhood: 33875
Nearby schools
GreatSchools rating
- 7/10Cracker Trail Elementary SchoolGrades: PK-5Distance: 5.2 mi
- 5/10Sebring Middle SchoolGrades: 6-8Distance: 6.2 mi
- 3/10Sebring High SchoolGrades: PK,9-12Distance: 6.1 mi
- Loading
