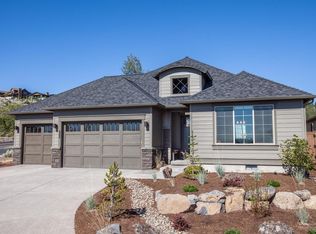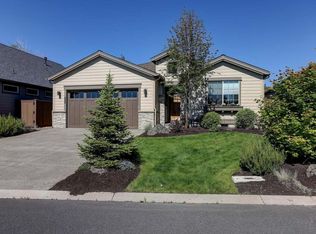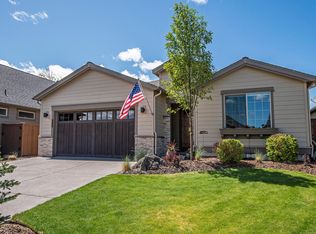Serenity awaits in this thoughtfully designed, single level home in desirable Rivers Edge Village on Awbrey Butte. This turn-key home features 3 private bedrooms, 3 full bathrooms & a spacious, hard to find, 3 car garage w/overhead storage & workspace. The gallery style entry has tray ceilings & it's upgraded stone archway leads to the great room w/vaulted ceilings, stone fireplace, & picture windows that fill the space w/light. The Chef's kitchen includes a large island, Kitchen Aid stainless steel appliances, walk-in pantry, and quartz counter tops. The master suite with tray ceilings is a dream with soaking tub, tiled shower and walk-in closet. You will not want to miss the breathtaking Pilot Butte & City views from the front guestroom with ensuite bathroom. Enjoy countless evenings on the covered back patio or from your relaxing hot tub. To round out this exceptional home you are steps to the golf course and only minutes from town, trails, and parks...resort living at its finest!
This property is off market, which means it's not currently listed for sale or rent on Zillow. This may be different from what's available on other websites or public sources.



