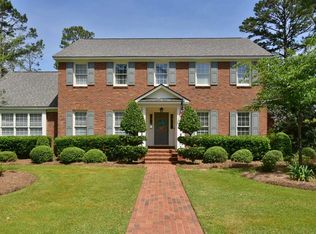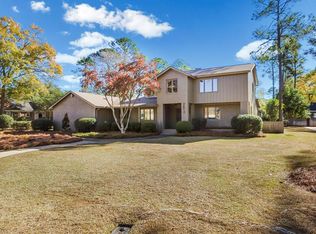This home is sure to take your breath away! (1)Convenient Lake Park Subdivision, located in the heart of NW Albany! (2) 4 BRs, 4.5 Full Baths in the Main House (4233 sqft) + a Mother-in-law suite (491 sqft) with full bath & kitchenette above the garage (3) Large Foyer Entry w/ Guest Bath(4) Dining Rm w/ Plantation Shutters, Extensive Crown & Base Molding (5) The Kitchen is truly one of a kind! Heart Pine Ceilings flow through the space, center island overlooking the keeping room w/ fireplace & built-ins, herringbone tile flooring, Double Ovens, Heart Pine Counter tops, custom cabinets, gas range, built-in fridge & large breakfast area w/ 2 pantries (6) A spacious Great Room w/ french Doors leading to a rocking chair porch, 2nd patio & beautiful fenced backyard (7)Large Laundry Rm w/ Sink, room for extra fridge & lots of storage (9) Spa-Like Master Suite Downstairs (10) 3 Additional BRs w/ large closets & 3 Full Baths, Sitting Area & Office Upstairs (4th BR/play room!)+Walk-in Attic
This property is off market, which means it's not currently listed for sale or rent on Zillow. This may be different from what's available on other websites or public sources.

