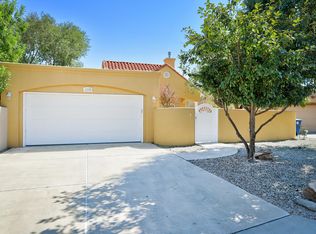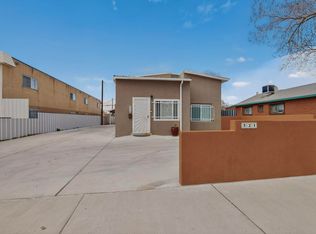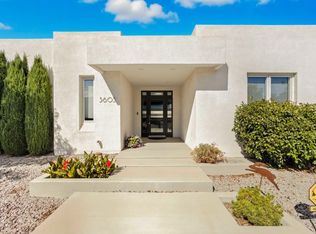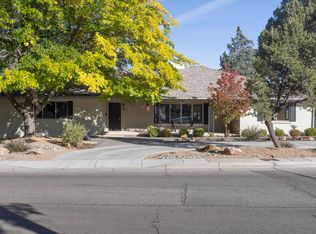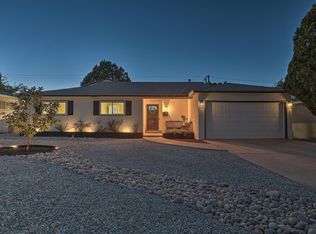This beautiful, walkable and bikeable home sits on a private, secure .60 acre lot just a short distance from Old Town,Saw Mill, downtown & the Bosque. This home blends timeless character & charm with modern amenities. Natural light fills the home creating a cheery, welcoming space. Sellers made over $250,000 in improvements in 2022 including completely remodeled kitchen & baths, new flooring, new centrally ducted HVAC system, addition of a garage, California Closets and the list goes on. A complete list of improvements is available under documents. The detached 652 sqft studio is perfect for a private art studio or working space and/or gym but could be transformed into an additional dwelling unit. The irrigation well allows for endless possibilities regarding landscaping or urban farming.
For sale
Price cut: $29K (12/5)
$770,000
2616 Mountain Rd NW, Albuquerque, NM 87104
3beds
2,341sqft
Est.:
Single Family Residence
Built in 1946
0.6 Acres Lot
$730,600 Zestimate®
$329/sqft
$-- HOA
What's special
Modern amenitiesTimeless character and charmNew flooringAddition of a garageCalifornia closets
- 242 days |
- 1,306 |
- 30 |
Likely to sell faster than
Zillow last checked: 8 hours ago
Listing updated: February 22, 2026 at 10:48am
Listed by:
Kristine L Cannaday 505-280-9414,
Ida Kelly Realtors 505-888-1000,
Morgan Cannaday 505-270-8139,
Ida Kelly Realtors
Source: SWMLS,MLS#: 1087197
Tour with a local agent
Facts & features
Interior
Bedrooms & bathrooms
- Bedrooms: 3
- Bathrooms: 3
- Full bathrooms: 1
- 3/4 bathrooms: 1
- 1/2 bathrooms: 1
Primary bedroom
- Level: Main
- Area: 212.5
- Dimensions: 12.5 x 17
Bedroom 2
- Level: Main
- Area: 166.5
- Dimensions: 18.5 x 9
Bedroom 3
- Level: Main
- Area: 183.04
- Dimensions: 14.3 x 12.8
Dining room
- Level: Main
- Area: 149.35
- Dimensions: 14.5 x 10.3
Family room
- Level: Main
- Area: 317.25
- Dimensions: 13.5 x 23.5
Kitchen
- Level: Main
- Area: 156.31
- Dimensions: 15.25 x 10.25
Living room
- Level: Main
- Area: 132
- Dimensions: 12 x 11
Office
- Level: Main
- Area: 126.56
- Dimensions: 11.25 x 11.25
Heating
- Combination, Multiple Heating Units
Cooling
- Refrigerated
Appliances
- Included: Built-In Electric Range, Cooktop, Dishwasher, Disposal, Refrigerator
- Laundry: Gas Dryer Hookup, Washer Hookup, Dryer Hookup, ElectricDryer Hookup
Features
- Beamed Ceilings, Separate/Formal Dining Room, Dual Sinks, Home Office, Main Level Primary
- Flooring: Tile, Wood
- Windows: Double Pane Windows, Insulated Windows, Low-Emissivity Windows, Wood Frames
- Has basement: No
- Number of fireplaces: 1
- Fireplace features: Kiva, Wood Burning
Interior area
- Total structure area: 2,341
- Total interior livable area: 2,341 sqft
Video & virtual tour
Property
Parking
- Total spaces: 1
- Parking features: Detached, Garage
- Garage spaces: 1
Accessibility
- Accessibility features: None
Features
- Levels: One
- Stories: 1
- Patio & porch: Covered, Patio
- Exterior features: Courtyard, Private Entrance, Privacy Wall
Lot
- Size: 0.6 Acres
- Features: Landscaped, Trees
Details
- Additional structures: Other, Shed(s), See Remarks
- Parcel number: 101205844241810910
- Zoning description: R-1B*
Construction
Type & style
- Home type: SingleFamily
- Architectural style: Pueblo
- Property subtype: Single Family Residence
Materials
- Block, Frame, Stucco
- Roof: Membrane,Pitched,Rubber
Condition
- Resale
- New construction: No
- Year built: 1946
Utilities & green energy
- Sewer: Public Sewer
- Water: Public
- Utilities for property: Cable Available, Electricity Connected, Natural Gas Connected, Sewer Connected, Water Connected
Green energy
- Energy generation: None
Community & HOA
Location
- Region: Albuquerque
Financial & listing details
- Price per square foot: $329/sqft
- Tax assessed value: $520,700
- Annual tax amount: $8,279
- Date on market: 7/3/2025
- Cumulative days on market: 242 days
- Listing terms: Cash,Conventional,FHA,VA Loan
- Road surface type: Asphalt
Estimated market value
$730,600
$694,000 - $767,000
$1,819/mo
Price history
Price history
| Date | Event | Price |
|---|---|---|
| 12/5/2025 | Price change | $770,000-3.6%$329/sqft |
Source: | ||
| 9/28/2025 | Price change | $799,000-4.9%$341/sqft |
Source: | ||
| 8/16/2025 | Price change | $840,000-1.2%$359/sqft |
Source: | ||
| 7/3/2025 | Listed for sale | $850,000+27.1%$363/sqft |
Source: | ||
| 5/4/2022 | Sold | -- |
Source: | ||
| 3/10/2022 | Pending sale | $669,000$286/sqft |
Source: | ||
| 2/26/2022 | Listed for sale | $669,000+91.1%$286/sqft |
Source: | ||
| 5/25/2018 | Sold | -- |
Source: Public Record Report a problem | ||
| 4/26/2018 | Pending sale | $350,000$150/sqft |
Source: Campbell & Campbell Real Estate #914601 Report a problem | ||
| 4/10/2018 | Listed for sale | $350,000$150/sqft |
Source: Campbell & Campbell Real Estate #914601 Report a problem | ||
| 9/26/2017 | Listing removed | $350,000$150/sqft |
Source: Campbell & Campbell Real Estate #889049 Report a problem | ||
| 8/24/2017 | Listed for sale | $350,000$150/sqft |
Source: Campbell & Campbell Real Estate #889049 Report a problem | ||
| 8/9/2017 | Pending sale | $350,000$150/sqft |
Source: Campbell & Campbell Real Estate #889049 Report a problem | ||
| 4/12/2017 | Listed for sale | $350,000+9.4%$150/sqft |
Source: Campbell & Campbell Real Estate #889049 Report a problem | ||
| 1/26/2017 | Listing removed | $320,000$137/sqft |
Source: Keller Williams - Albuquerque Westside #880513 Report a problem | ||
| 11/7/2016 | Price change | $320,000-7.2%$137/sqft |
Source: Keller Williams - Albuquerque Westside #880513 Report a problem | ||
| 6/30/2016 | Listed for sale | $345,000-8%$147/sqft |
Source: Keller Williams Realty #869896 Report a problem | ||
| 11/2/2015 | Listing removed | $375,000$160/sqft |
Source: Owner Report a problem | ||
| 5/19/2015 | Price change | $375,000-5.1%$160/sqft |
Source: Owner Report a problem | ||
| 3/22/2015 | Listed for sale | $395,000+12.9%$169/sqft |
Source: Owner Report a problem | ||
| 1/29/2015 | Listing removed | $350,000$150/sqft |
Source: Owner Report a problem | ||
| 10/31/2014 | Price change | $350,000+6.1%$150/sqft |
Source: Owner Report a problem | ||
| 8/1/2014 | Listed for sale | $330,000$141/sqft |
Source: Owner Report a problem | ||
Public tax history
Public tax history
| Year | Property taxes | Tax assessment |
|---|---|---|
| 2025 | $8,290 +0.1% | $173,550 |
| 2024 | $8,279 -5.4% | $173,550 -4.3% |
| 2023 | $8,755 +108% | $181,395 +103.2% |
| 2022 | $4,209 +2.4% | $89,283 +3% |
| 2021 | $4,109 -13.6% | $86,683 +3% |
| 2020 | $4,759 | $84,159 +1.4% |
| 2019 | -- | $83,025 |
| 2018 | $2,852 -10% | $83,025 +21.3% |
| 2017 | $3,168 +7.5% | $68,459 +6.1% |
| 2016 | $2,948 -95.3% | $64,529 +3% |
| 2015 | $62,650 +2183.8% | $62,650 +3% |
| 2014 | $2,743 | $60,825 +3% |
| 2013 | $2,743 | $59,054 +3% |
| 2012 | -- | $57,335 +3% |
| 2011 | -- | $55,665 +3% |
| 2010 | -- | $54,044 +3% |
| 2009 | -- | $52,470 +3% |
| 2008 | -- | $50,942 +3% |
| 2007 | -- | $49,458 +3% |
| 2006 | -- | $48,018 +3% |
| 2005 | -- | $46,620 +3% |
| 2004 | -- | $45,262 +2.9% |
| 2003 | -- | $43,996 |
| 2002 | -- | $43,996 +3% |
| 2001 | -- | $42,729 -1.6% |
| 2000 | -- | $43,429 |
Find assessor info on the county website
BuyAbility℠ payment
Est. payment
$4,206/mo
Principal & interest
$3654
Property taxes
$552
Climate risks
Neighborhood: West Old Town
Nearby schools
GreatSchools rating
- 6/10Reginald Chavez Elementary SchoolGrades: PK-5Distance: 0.1 mi
- 4/10Washington Middle SchoolGrades: 6-8Distance: 1.3 mi
- 3/10Albuquerque High SchoolGrades: 9-12Distance: 2.4 mi
Schools provided by the listing agent
- Elementary: Reginald Chavez
- Middle: Washington
- High: Albuquerque
Source: SWMLS. This data may not be complete. We recommend contacting the local school district to confirm school assignments for this home.
