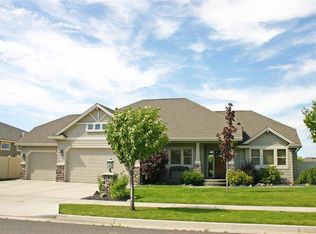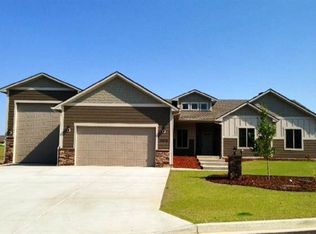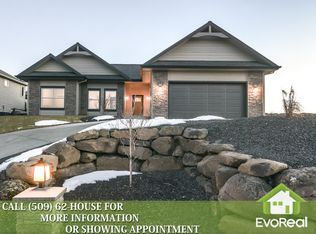Closed
$832,000
2618 W Howesdale Rd, Spokane, WA 99208
5beds
3baths
4,072sqft
Single Family Residence
Built in 2005
0.27 Acres Lot
$809,800 Zestimate®
$204/sqft
$3,180 Estimated rent
Home value
$809,800
$753,000 - $875,000
$3,180/mo
Zestimate® history
Loading...
Owner options
Explore your selling options
What's special
Luxurious custom home on 5-Mile featuring 10’ ceilings and sweeping views! Den or 2nd BR off entry with built-ins. Expansive great room with stone gas fireplace, custom cabinetry, surround sound and rich engineered hardwood floors. Striking iron railings and stair lighting add elegant detail. Gourmet kitchen showcases rustic hickory cabinetry, solid surface counters, a raised island, stone backsplash and a newer appliance package. Dining area with built-in hutch opens to the covered deck. Luxurious primary suite offers deck access, heated tile floors, dual vanities, California Closet system, a garden tub plus a tile shower. Main floor laundry. Daylight basement includes 3 BRs, full bath, gas fireplace, and wet bar. Plenty of room to entertain! Central vac, new HVAC, and high-end finishes throughout. Oversized 3-car garage with 12’ RV door, workshop area, utility sink, and gas line ready for a heater. Vinyl fence, RV pad, water feature, patio, concrete curbing and shed complete this exceptional dream home!
Zillow last checked: 8 hours ago
Listing updated: July 03, 2025 at 08:01am
Listed by:
Darren Lawson 509-362-4126,
Windermere City Group,
Lisa Lembeck 509-220-7482,
Windermere City Group
Source: SMLS,MLS#: 202516155
Facts & features
Interior
Bedrooms & bathrooms
- Bedrooms: 5
- Bathrooms: 3
Basement
- Level: Basement
First floor
- Level: First
- Area: 2036 Square Feet
Heating
- Natural Gas, Forced Air
Cooling
- Central Air
Appliances
- Included: Free-Standing Range, Gas Range, Dishwasher, Refrigerator, Disposal, Microwave
Features
- Hard Surface Counters
- Flooring: Wood
- Windows: Windows Vinyl, Multi Pane Windows
- Basement: Full,Finished,Daylight,Rec/Family Area,Walk-Out Access
- Number of fireplaces: 2
- Fireplace features: Gas
Interior area
- Total structure area: 4,072
- Total interior livable area: 4,072 sqft
Property
Parking
- Total spaces: 3
- Parking features: Attached, RV Access/Parking, Garage Door Opener, Oversized
- Garage spaces: 3
Accessibility
- Accessibility features: Door Width 32 Inches or More, Hallways 32+
Features
- Levels: One
- Stories: 1
- Fencing: Fenced Yard,Fenced
- Has view: Yes
- View description: Mountain(s), Territorial
Lot
- Size: 0.27 Acres
- Features: Views, Sprinkler - Automatic, Level
Details
- Additional structures: Shed(s)
- Parcel number: 26132.1401
Construction
Type & style
- Home type: SingleFamily
- Architectural style: Ranch
- Property subtype: Single Family Residence
Materials
- Stone Veneer, Fiber Cement
- Roof: Composition
Condition
- New construction: No
- Year built: 2005
Community & neighborhood
Location
- Region: Spokane
- Subdivision: Jesse's Bluff 1st Addition
HOA & financial
HOA
- HOA fee: $350 annually
Other
Other facts
- Listing terms: VA Loan,Conventional,Cash
- Road surface type: Paved
Price history
| Date | Event | Price |
|---|---|---|
| 7/2/2025 | Sold | $832,000-2.1%$204/sqft |
Source: | ||
| 5/20/2025 | Pending sale | $849,900$209/sqft |
Source: | ||
| 5/2/2025 | Listed for sale | $849,900+162.9%$209/sqft |
Source: | ||
| 5/2/2005 | Sold | $323,336$79/sqft |
Source: | ||
Public tax history
| Year | Property taxes | Tax assessment |
|---|---|---|
| 2024 | $6,778 +12.1% | $663,600 +0.9% |
| 2023 | $6,048 -6.2% | $658,000 -5.5% |
| 2022 | $6,449 +20.2% | $696,500 +34.2% |
Find assessor info on the county website
Neighborhood: Forest Hills
Nearby schools
GreatSchools rating
- 7/10Prairie View Elementary SchoolGrades: K-5Distance: 0.6 mi
- 7/10Highland Middle SchoolGrades: 6-8Distance: 0.4 mi
- 8/10Mead Senior High SchoolGrades: 9-12Distance: 2.1 mi
Schools provided by the listing agent
- Elementary: Skyline
- Middle: Highland
- High: Mead
- District: Mead
Source: SMLS. This data may not be complete. We recommend contacting the local school district to confirm school assignments for this home.
Get pre-qualified for a loan
At Zillow Home Loans, we can pre-qualify you in as little as 5 minutes with no impact to your credit score.An equal housing lender. NMLS #10287.
Sell for more on Zillow
Get a Zillow Showcase℠ listing at no additional cost and you could sell for .
$809,800
2% more+$16,196
With Zillow Showcase(estimated)$825,996


