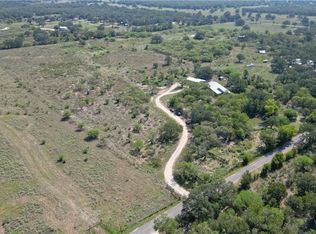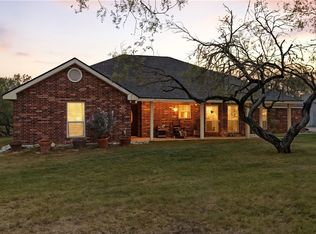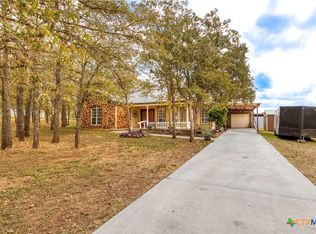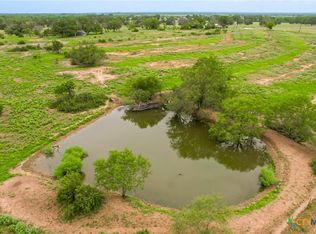: Nestled on 10.9 Ag-exempt acres, this energy-efficient barndominium offers the perfect blend of modern convenience and rural charm. Designed for comfort and sustainability, the home features extra insulation, LED lighting, and a durable metal roof built to last. Inside, the open-concept living, dining, and kitchen area is bright and welcoming, with tile flooring throughout, a wood-burning earth stove, and windows adorned with beautiful shutters that allow natural light to fill the space. A spacious 1,200 sq. ft. attached garage/workshop with three roll-up doors and electricity provides ample room for cars, storage or projects, while an additional 1,800 sq. ft. detached shop built in 2022, has a mini split unit and features a 50 AMP setup and a lift that will convey-perfect for mechanics, woodworkers, or hobbyists. Outdoor enthusiasts will love the two deer blinds and two deer feeders that remain on the property, as well as the covered RV parking, a hot tub with a covered area, and an extra 10x12 storage building. Whether you're raising kids with FFA projects, enjoying family BBQs, or simply relaxing on the wraparound porch with breathtaking countryside views, this home offers a peaceful retreat where you can watch deer and turkey roam. With so many features and move-in-ready convenience, this exceptional property is ready to welcome its next owner.
Active
$759,500
262 Gander Slough Rd, Kingsbury, TX 78638
3beds
1,800sqft
Est.:
Single Family Residence
Built in 2019
10.9 Acres Lot
$738,200 Zestimate®
$422/sqft
$-- HOA
What's special
Covered rv parkingWood-burning earth stoveTile flooring throughoutBright and welcomingEnergy-efficient barndominiumExtra insulationLed lighting
- 16 days |
- 517 |
- 25 |
Zillow last checked:
Listing updated:
Listed by:
Amber Vanlandingham (800)683-5651,
JPAR San Antonio
Source: Central Texas MLS,MLS#: 603302 Originating MLS: Four Rivers Association of REALTORS
Originating MLS: Four Rivers Association of REALTORS
Tour with a local agent
Facts & features
Interior
Bedrooms & bathrooms
- Bedrooms: 3
- Bathrooms: 2
- Full bathrooms: 2
Primary bedroom
- Dimensions: 12x18
Bedroom 2
- Dimensions: 11x12
Bedroom 3
- Dimensions: 11x12
Primary bathroom
- Dimensions: 7x8
Dining room
- Dimensions: 8x14
Entry foyer
- Dimensions: 8x12
Kitchen
- Dimensions: 14x15
Laundry
- Dimensions: 8x9
Living room
- Dimensions: 14x22
Other
- Dimensions: 4x8
Heating
- Central, Electric
Cooling
- Central Air, Electric, 1 Unit
Appliances
- Included: Dishwasher, Electric Range, Electric Water Heater, Disposal, Range Hood, Tankless Water Heater, Water Heater, Range, Water Softener Owned
- Laundry: Washer Hookup, Electric Dryer Hookup, Inside, Laundry Room, Laundry Tub, Sink
Features
- Ceiling Fan(s), High Ceilings, Living/Dining Room, Open Floorplan, See Remarks, Storage, Shower Only, Separate Shower, Tub Shower, Vanity, Walk-In Closet(s), Window Treatments, Breakfast Bar, Breakfast Area, Eat-in Kitchen, Kitchen Island, Kitchen/Family Room Combo, Kitchen/Dining Combo, Pantry, Solid Surface Counters, Walk-In Pantry
- Flooring: Ceramic Tile
- Windows: Double Pane Windows, Window Treatments
- Attic: Other,See Remarks
- Number of fireplaces: 1
- Fireplace features: Free Standing, Living Room, Wood Burning
Interior area
- Total interior livable area: 1,800 sqft
Video & virtual tour
Property
Parking
- Parking features: Attached Carport, Door-Multi, Detached, Garage, Garage Door Opener, Oversized, RV Access/Parking
- Has garage: Yes
- Has carport: Yes
Features
- Levels: One
- Stories: 1
- Patio & porch: Covered, Patio, Porch
- Exterior features: Covered Patio, Porch, Private Yard, Storage
- Pool features: None
- Has spa: Yes
- Spa features: Above Ground
- Fencing: Full
- Has view: Yes
- View description: Rural
- Body of water: Countryside View
Lot
- Size: 10.9 Acres
Details
- Additional structures: Outbuilding, Storage, Workshop
- Parcel number: 174276
- Horses can be raised: Yes
Construction
Type & style
- Home type: SingleFamily
- Architectural style: Barndominium
- Property subtype: Single Family Residence
Materials
- Metal Frame, Steel Frame
- Foundation: Slab
- Roof: Metal
Condition
- Resale
- Year built: 2019
Utilities & green energy
- Sewer: Septic Tank
- Water: Private, Well
- Utilities for property: Electricity Available, High Speed Internet Available
Community & HOA
Community
- Features: None
- Security: Smoke Detector(s)
- Subdivision: Wakefield
HOA
- Has HOA: No
Location
- Region: Kingsbury
Financial & listing details
- Price per square foot: $422/sqft
- Tax assessed value: $312,149
- Date on market: 2/1/2026
- Cumulative days on market: 260 days
- Listing agreement: Exclusive Right To Sell
- Listing terms: Cash,Conventional,VA Loan
- Electric utility on property: Yes
- Road surface type: Paved
Estimated market value
$738,200
$701,000 - $775,000
$2,050/mo
Price history
Price history
| Date | Event | Price |
|---|---|---|
| 2/1/2026 | Listed for sale | $759,500$422/sqft |
Source: | ||
| 2/1/2026 | Listing removed | $759,500$422/sqft |
Source: | ||
| 1/30/2026 | Listed for sale | $759,500$422/sqft |
Source: | ||
| 11/7/2025 | Pending sale | $759,500$422/sqft |
Source: | ||
| 8/25/2025 | Contingent | $759,500$422/sqft |
Source: | ||
| 6/25/2025 | Price change | $759,500-1.4%$422/sqft |
Source: | ||
| 5/1/2025 | Price change | $770,000-1.3%$428/sqft |
Source: | ||
| 3/3/2025 | Listed for sale | $780,000+30%$433/sqft |
Source: | ||
| 3/28/2022 | Sold | -- |
Source: | ||
| 2/21/2022 | Pending sale | $600,000$333/sqft |
Source: | ||
| 2/15/2022 | Contingent | $600,000$333/sqft |
Source: | ||
| 2/8/2022 | Listed for sale | $600,000$333/sqft |
Source: | ||
Public tax history
Public tax history
| Year | Property taxes | Tax assessment |
|---|---|---|
| 2025 | -- | $312,149 +40.6% |
| 2024 | $12 -86.1% | $221,939 -29.2% |
| 2023 | $84 -10.3% | $313,272 +42.8% |
| 2022 | $94 -4.3% | $219,355 +49.6% |
| 2021 | $98 -4.6% | $146,579 +15% |
| 2020 | $103 | $127,494 +13% |
| 2019 | -- | $112,857 +14.8% |
| 2018 | $13 +11.8% | $98,316 +14933% |
| 2017 | $12 +12.6% | $654 +13.1% |
| 2016 | $10 -99.1% | $578 +8.2% |
| 2015 | $1,206 | $534 -99.2% |
| 2014 | $1,206 | $70,563 |
Find assessor info on the county website
BuyAbility℠ payment
Est. payment
$4,427/mo
Principal & interest
$3484
Property taxes
$943
Climate risks
Neighborhood: 78638
Nearby schools
GreatSchools rating
- 8/10Patlan Elementary SchoolGrades: K-5Distance: 10.3 mi
- 3/10Briesemeister Middle SchoolGrades: 6-8Distance: 12.8 mi
- 3/10Seguin High SchoolGrades: 9-12Distance: 10.1 mi
Schools provided by the listing agent
- High: Seguin High School
- District: Seguin ISD
Source: Central Texas MLS. This data may not be complete. We recommend contacting the local school district to confirm school assignments for this home.
- Loading
- Loading






