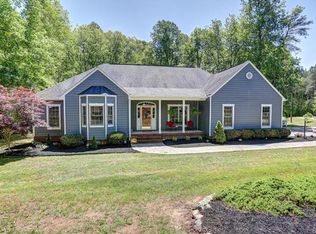Sold for $461,000 on 09/29/23
$461,000
2624 Academy Rd, Powhatan, VA 23139
3beds
1,984sqft
Single Family Residence
Built in 2016
2 Acres Lot
$488,800 Zestimate®
$232/sqft
$2,432 Estimated rent
Home value
$488,800
$464,000 - $513,000
$2,432/mo
Zestimate® history
Loading...
Owner options
Explore your selling options
What's special
Welcome to Powhatan. Unleash Your Inner Farmer on this 2-Acre Mini-Farm Oasis! Vibrant & "like new" home is your ticket to modern country living! 3 bedrooms & 2 full baths, granite, ss, gorgeous sunroom, split rail fence, & newer shed. Four deer-proof in-ground beds & seven raised beds, all cultivated with pure organic magic. Your green thumb will flourish as you grow your favorite veggies, fruits, and herbs. The incredible High Tunnel (16 x 40) built 2022, is like having your very own secret garden. Get ready to enjoy your 5 splendid fruit trees & your perennial blueberries, strawberries, & blackberries, all right at your doorstep. The landscaped gardens are a celebration of native plants that add color & life to your haven. Your feathered friends are in for a treat with a shady custom-built chicken coop/run that's the ultimate predator-free haven. Collect eggs & even rainwater from the exterior of this clever shelter–Mother Nature-approved. With easy access to the library, YMCA, grocery stores, farmers market, restaurants, & a state park, you're at the center of convenience. Don't miss your chance to live out your mini-farm dreams–this enchanting property is calling your name.
Zillow last checked: 8 hours ago
Listing updated: March 13, 2025 at 12:44pm
Listed by:
Christina Horswell 804-986-8511,
Long & Foster REALTORS
Bought with:
Marianne Raymond, 0225176289
Assist2Sell Buyers and Sellers
Source: CVRMLS,MLS#: 2318974 Originating MLS: Central Virginia Regional MLS
Originating MLS: Central Virginia Regional MLS
Facts & features
Interior
Bedrooms & bathrooms
- Bedrooms: 3
- Bathrooms: 2
- Full bathrooms: 2
Primary bedroom
- Description: Carpet, ceiling fan, ensuite, WI closet
- Level: First
- Dimensions: 16.0 x 16.0
Bedroom 2
- Description: Carpet, ceiling fan w/lights
- Level: First
- Dimensions: 13.0 x 14.0
Bedroom 3
- Description: Carpet, ceiling fan w/lights,blt-in desk
- Level: First
- Dimensions: 13.0 x 14.0
Dining room
- Description: Hardwood, vaulted ceiling
- Level: First
- Dimensions: 13.0 x 13.0
Florida room
- Description: Hardwood, vaulted ceiling, outdoor access
- Level: First
- Dimensions: 12.0 x 16.0
Other
- Description: Tub & Shower
- Level: First
Kitchen
- Description: Hardwood, granite, island, electric cooking,fridge
- Level: First
- Dimensions: 12.0 x 13.0
Laundry
- Description: Washer & dryer, storage
- Level: First
- Dimensions: 8.0 x 16.0
Living room
- Description: Hardwood, vaulted ceiling, ceiling fans
- Level: First
- Dimensions: 19.0 x 23.0
Heating
- Electric, Heat Pump
Cooling
- Central Air, Electric
Appliances
- Included: Dryer, Dishwasher, Electric Cooking, Electric Water Heater, Microwave, Oven, Refrigerator, Washer
- Laundry: Washer Hookup, Dryer Hookup
Features
- Ceiling Fan(s), Cathedral Ceiling(s), Granite Counters, High Speed Internet, Kitchen Island, Bath in Primary Bedroom, Main Level Primary, Recessed Lighting, Wired for Data, Walk-In Closet(s), Greenhouse Window
- Flooring: Partially Carpeted, Wood
- Windows: Screens, Thermal Windows
- Basement: Crawl Space
- Attic: Access Only
- Has fireplace: No
Interior area
- Total interior livable area: 1,984 sqft
- Finished area above ground: 1,984
Property
Parking
- Total spaces: 2
- Parking features: Attached, Direct Access, Garage, Garage Door Opener, Garage Faces Rear, Two Spaces, Garage Faces Side
- Attached garage spaces: 2
Features
- Levels: One
- Stories: 1
- Patio & porch: Front Porch, Porch
- Exterior features: Play Structure, Porch, Storage, Shed
- Pool features: None
- Fencing: Fenced,Partial,Split Rail
Lot
- Size: 2 Acres
- Features: Fruit Trees, Landscaped, Level
- Topography: Level
Details
- Additional structures: Greenhouse, Shed(s)
- Parcel number: 0287B
- Zoning description: A-1
Construction
Type & style
- Home type: SingleFamily
- Architectural style: Craftsman,Ranch
- Property subtype: Single Family Residence
Materials
- Block, Drywall, Frame, Vinyl Siding
- Roof: Shingle
Condition
- Resale
- New construction: No
- Year built: 2016
Utilities & green energy
- Electric: Generator Hookup
- Sewer: Septic Tank
- Water: Well
Community & neighborhood
Location
- Region: Powhatan
- Subdivision: None
Other
Other facts
- Ownership: Individuals
- Ownership type: Sole Proprietor
Price history
| Date | Event | Price |
|---|---|---|
| 9/29/2023 | Sold | $461,000+6%$232/sqft |
Source: | ||
| 8/27/2023 | Pending sale | $435,000$219/sqft |
Source: | ||
| 8/24/2023 | Listed for sale | $435,000+58.2%$219/sqft |
Source: | ||
| 6/13/2016 | Sold | $274,950$139/sqft |
Source: | ||
Public tax history
| Year | Property taxes | Tax assessment |
|---|---|---|
| 2023 | $2,703 +14.7% | $391,800 +28% |
| 2022 | $2,358 0% | $306,200 +10.3% |
| 2021 | $2,359 | $277,500 |
Find assessor info on the county website
Neighborhood: 23139
Nearby schools
GreatSchools rating
- 6/10Pocahontas Elementary SchoolGrades: PK-5Distance: 4.3 mi
- 5/10Powhatan Jr. High SchoolGrades: 6-8Distance: 3.6 mi
- 6/10Powhatan High SchoolGrades: 9-12Distance: 4.9 mi
Schools provided by the listing agent
- Elementary: Pocahontas
- Middle: Pocahontas
- High: Powhatan
Source: CVRMLS. This data may not be complete. We recommend contacting the local school district to confirm school assignments for this home.
Get a cash offer in 3 minutes
Find out how much your home could sell for in as little as 3 minutes with a no-obligation cash offer.
Estimated market value
$488,800
Get a cash offer in 3 minutes
Find out how much your home could sell for in as little as 3 minutes with a no-obligation cash offer.
Estimated market value
$488,800
