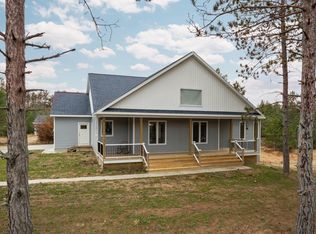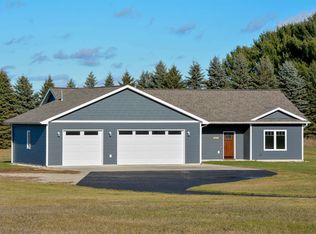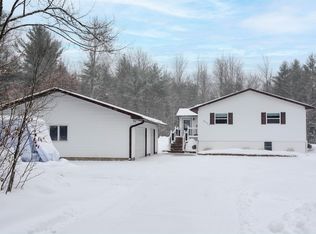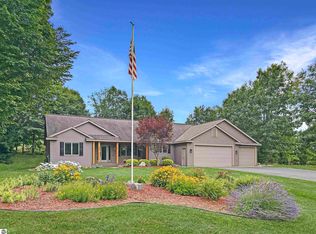Welcome to Walton Road Homestead! This 20-acre property packs a punch if you're looking for the country farm lifestyle. The home feels like a lodge with all the warm wooden accents, offering 3 bedrooms and 2 full baths. It's a nice open floor plan. The island kitchen has ample counter space, newer appliances, a custom brick range hood plus a bay window over the kitchen sink looking out into the backyard. The dining area overlooks the front yard and has a patio door taking you out on the large, covered deck. The living room boasts a beautiful stone fireplace. The primary bedroom shares the full bathroom on the main floor. The lower-level is a walk-out basement with 2 bedrooms, a full bath and the laundry/utility/storage room. Step outside to find the growing vegetable garden, along with the apple, plum and chesnut trees. check out the over-the-top chicken coop with an established flock of chickens plus a chicken tractor with a fly net. There is a great pasture area and an additional multi-purpose coop (with fly net). Sure, there is an attached garage to the house but then there are 2 additional outbuildings to store all of your farm equipment or whatever you decide to pack in there. And for your convenience; water pumps at every barn. If you're an outdoor enthusiast, you'll truly enjoy the maintained trails through the hardwoods and pines on the backside of the property. It's a quiet setting yet full of activity!
For sale
Price cut: $3K (2/6)
$795,000
2625 Walton Rd, Kingsley, MI 49649
3beds
2,368sqft
Est.:
Single Family Residence
Built in 1990
19.5 Acres Lot
$758,200 Zestimate®
$336/sqft
$-- HOA
What's special
- 15 days |
- 1,378 |
- 46 |
Zillow last checked: 8 hours ago
Listing updated: February 08, 2026 at 10:09pm
Listed by:
Stacy Allman 231-944-5296,
MI Properties North Real Estate Group 231-944-5296
Source: NGLRMLS,MLS#: 1942110
Tour with a local agent
Facts & features
Interior
Bedrooms & bathrooms
- Bedrooms: 3
- Bathrooms: 2
- Full bathrooms: 2
- Main level bathrooms: 1
- Main level bedrooms: 1
Primary bedroom
- Level: Main
- Area: 208.75
- Dimensions: 16.7 x 12.5
Bedroom 2
- Level: Lower
- Area: 163.2
- Dimensions: 16 x 10.2
Bedroom 3
- Level: Lower
- Area: 140
- Dimensions: 10 x 14
Primary bathroom
- Features: Shared
Dining room
- Level: Main
- Length: 25.3
Family room
- Level: Lower
Kitchen
- Level: Main
- Width: 17.7
Living room
- Level: Main
- Area: 312.5
- Dimensions: 25 x 12.5
Heating
- Forced Air, Propane, Fireplace(s)
Appliances
- Included: Refrigerator, Oven/Range, Disposal, Dishwasher, Microwave, Washer, Dryer
- Laundry: Lower Level
Features
- Bookcases, Kitchen Island, Mud Room, Ceiling Fan(s), Cable TV, High Speed Internet
- Flooring: Wood, Carpet, Concrete
- Windows: Blinds, Drapes, Curtain Rods
- Basement: Walk-Out Access,Crawl Space,Daylight,Egress Windows,Finished
- Has fireplace: Yes
- Fireplace features: Wood Burning
Interior area
- Total structure area: 2,368
- Total interior livable area: 2,368 sqft
- Finished area above ground: 1,276
- Finished area below ground: 1,092
Video & virtual tour
Property
Parking
- Total spaces: 2
- Parking features: Attached, Garage Door Opener, Concrete Floors, RV Access/Parking, Gravel, Private
- Attached garage spaces: 2
- Details: RV Parking
Accessibility
- Accessibility features: None
Features
- Patio & porch: Deck, Covered
- Exterior features: Sprinkler System, Other, Garden, Rain Gutters, Dog Pen
- Waterfront features: None
Lot
- Size: 19.5 Acres
- Dimensions: 660 x 1320
- Features: Cleared, Wooded, Level, Sloped, Landscaped, Metes and Bounds
Details
- Additional structures: Pole Building(s), Shed(s), Other, Second Garage
- Parcel number: 281002101530
- Zoning description: Residential
Construction
Type & style
- Home type: SingleFamily
- Architectural style: Ranch
- Property subtype: Single Family Residence
Materials
- Frame, Vinyl Siding, Brick
- Foundation: Block
- Roof: Asphalt
Condition
- New construction: No
- Year built: 1990
Utilities & green energy
- Sewer: Private Sewer
- Water: Private
Community & HOA
Community
- Features: None
- Security: Smoke Detector(s)
- Subdivision: does not apply
HOA
- Services included: None
Location
- Region: Kingsley
Financial & listing details
- Price per square foot: $336/sqft
- Tax assessed value: $165,099
- Annual tax amount: $3,682
- Price range: $795K - $795K
- Date on market: 2/6/2026
- Cumulative days on market: 15 days
- Listing agreement: Exclusive Right Sell
- Listing terms: Conventional,Cash,FHA,VA Loan,1031 Exchange
- Ownership type: Private Owner
- Road surface type: Asphalt
Estimated market value
$758,200
$720,000 - $796,000
$2,384/mo
Price history
Price history
| Date | Event | Price |
|---|---|---|
| 2/6/2026 | Price change | $795,000-0.4%$336/sqft |
Source: | ||
| 9/3/2025 | Price change | $798,000-3.3%$337/sqft |
Source: | ||
| 8/6/2025 | Listed for sale | $825,000+217.3%$348/sqft |
Source: | ||
| 1/10/2017 | Sold | $260,000-3.7%$110/sqft |
Source: | ||
| 12/28/2016 | Pending sale | $269,900$114/sqft |
Source: Keller Williams-Greater GT #1825829 Report a problem | ||
| 12/2/2016 | Listed for sale | $269,900+10.2%$114/sqft |
Source: Keller Williams - Greater Grand Traverse #1825829 Report a problem | ||
| 7/13/2015 | Sold | $245,000-2%$103/sqft |
Source: | ||
| 6/16/2015 | Pending sale | $250,000$106/sqft |
Source: CENTURY 21 Northland #1800667 Report a problem | ||
| 5/31/2015 | Listed for sale | $250,000+2%$106/sqft |
Source: CENTURY 21 Northland #1800667 Report a problem | ||
| 1/13/2015 | Sold | $245,000+4.7%$103/sqft |
Source: Agent Provided Report a problem | ||
| 10/15/2013 | Sold | $234,000+8.8%$99/sqft |
Source: Agent Provided Report a problem | ||
| 9/21/2013 | Price change | $215,000-8.5%$91/sqft |
Source: Real Estate One-randolph #1748439 Report a problem | ||
| 9/20/2013 | Price change | $235,000+9.3%$99/sqft |
Source: Real Estate One-randolph #1748439 Report a problem | ||
| 9/10/2013 | Price change | $215,000-8.5%$91/sqft |
Source: Real Estate One-randolph #1748439 Report a problem | ||
| 9/7/2013 | Price change | $235,000+9.3%$99/sqft |
Source: Real Estate One-randolph #1748439 Report a problem | ||
| 9/6/2013 | Price change | $215,000-8.5%$91/sqft |
Source: Real Estate One-randolph #1748439 Report a problem | ||
| 8/31/2013 | Price change | $235,000+9.3%$99/sqft |
Source: Real Estate One-randolph #1748439 Report a problem | ||
| 8/13/2013 | Price change | $215,000-8.5%$91/sqft |
Source: Real Estate One-randolph #1748439 Report a problem | ||
| 8/6/2013 | Price change | $235,000+9.3%$99/sqft |
Source: Real Estate One-randolph #1748439 Report a problem | ||
| 8/1/2013 | Price change | $215,000-8.5%$91/sqft |
Source: Real Estate One-randolph #1748439 Report a problem | ||
| 7/30/2013 | Price change | $235,000-7.8%$99/sqft |
Source: Real Estate One-randolph #1748439 Report a problem | ||
| 7/27/2013 | Price change | $255,000+11.4%$108/sqft |
Source: Real Estate One-randolph #1748439 Report a problem | ||
| 7/26/2013 | Price change | $229,000-10.2%$97/sqft |
Source: Real Estate One-randolph #1748439 Report a problem | ||
| 7/15/2013 | Price change | $255,000+11.4%$108/sqft |
Source: Real Estate One-randolph #1748439 Report a problem | ||
| 7/7/2013 | Price change | $229,000-10.2%$97/sqft |
Source: Real Estate One-randolph #1748439 Report a problem | ||
| 7/6/2013 | Listed for sale | $255,000$108/sqft |
Source: Real Estate One-randolph #1748439 Report a problem | ||
Public tax history
Public tax history
| Year | Property taxes | Tax assessment |
|---|---|---|
| 2025 | $3,682 +5.1% | $238,700 +10% |
| 2024 | $3,503 +5% | $217,000 +14.9% |
| 2023 | $3,336 +2.9% | $188,900 +12.8% |
| 2022 | $3,240 +2.5% | $167,400 +12.2% |
| 2021 | $3,162 -1% | $149,200 +4.3% |
| 2020 | $3,192 | $143,100 +7.8% |
| 2019 | $3,192 -5.2% | $132,700 +2.6% |
| 2018 | $3,365 | $129,400 +2% |
| 2017 | -- | $126,900 +4.9% |
| 2016 | -- | $121,000 +4.3% |
| 2014 | -- | $116,000 +2.6% |
| 2012 | -- | $113,100 -2% |
| 2011 | -- | $115,400 -10.5% |
| 2010 | -- | $129,000 -1.5% |
| 2009 | -- | $131,000 -0.3% |
| 2008 | -- | $131,400 -2.1% |
| 2007 | -- | $134,200 +8.8% |
| 2005 | -- | $123,400 +5.7% |
| 2004 | -- | $116,800 +12.2% |
| 2003 | -- | $104,100 +5.2% |
| 2002 | -- | $98,970 +8% |
| 2001 | -- | $91,620 +8% |
| 2000 | -- | $84,820 |
Find assessor info on the county website
BuyAbility℠ payment
Est. payment
$4,259/mo
Principal & interest
$3762
Property taxes
$497
Climate risks
Neighborhood: 49649
Nearby schools
GreatSchools rating
- 5/10Kingsley Area Elementary SchoolGrades: PK-4Distance: 2.9 mi
- 6/10Kingsley Area Middle SchoolGrades: 5-8Distance: 3 mi
- 5/10Kingsley Area High SchoolGrades: 9-12Distance: 2.3 mi
Schools provided by the listing agent
- District: Kingsley Area Schools
Source: NGLRMLS. This data may not be complete. We recommend contacting the local school district to confirm school assignments for this home.




