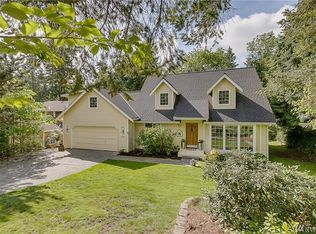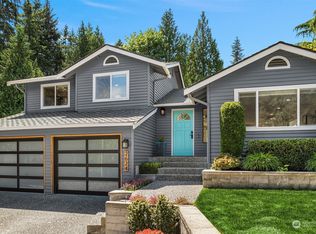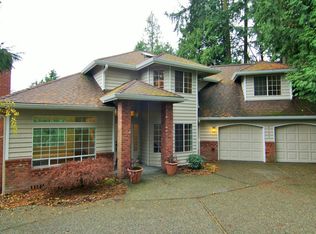This property is off market, which means it's not currently listed for sale or rent on Zillow. This may be different from what's available on other websites or public sources.
Off market
Street View
Zestimate®
$944,800
2626 242nd Pl SE, Bothell, WA 98021
3beds
2baths
1,544sqft
SingleFamily
Built in 1987
9,583 Square Feet Lot
$944,800 Zestimate®
$612/sqft
$3,130 Estimated rent
Home value
$944,800
$898,000 - $1.00M
$3,130/mo
Zestimate® history
Loading...
Owner options
Explore your selling options
What's special
Facts & features
Interior
Bedrooms & bathrooms
- Bedrooms: 3
- Bathrooms: 2
Heating
- Forced air
Cooling
- None
Features
- Flooring: Carpet, Linoleum / Vinyl
- Has fireplace: Yes
- Fireplace features: masonry
Interior area
- Total interior livable area: 1,544 sqft
Property
Parking
- Parking features: Garage - Attached
Features
- Exterior features: Other
Lot
- Size: 9,583 sqft
Details
- Parcel number: 00732600001900
Construction
Type & style
- Home type: SingleFamily
Materials
- Wood
- Foundation: Crawl/Raised
- Roof: Composition
Condition
- Year built: 1987
Community & neighborhood
Location
- Region: Bothell
Price history
| Date | Event | Price |
|---|---|---|
| 10/28/2022 | Sold | $825,000-2.9%$534/sqft |
Source: | ||
| 10/5/2022 | Pending sale | $850,000$551/sqft |
Source: | ||
| 9/22/2022 | Listed for sale | $850,000+257.9%$551/sqft |
Source: | ||
| 11/30/1999 | Sold | $237,500$154/sqft |
Source: Public Record Report a problem | ||
Public tax history
Tax history is unavailable.
Find assessor info on the county website
Neighborhood: 98021
Nearby schools
GreatSchools rating
- 5/10Maywood Hills Elementary SchoolGrades: PK-5Distance: 0.5 mi
- 7/10Canyon Park Jr High SchoolGrades: 6-8Distance: 0.5 mi
- 9/10Bothell High SchoolGrades: 9-12Distance: 1.6 mi
Get a cash offer in 3 minutes
Find out how much your home could sell for in as little as 3 minutes with a no-obligation cash offer.
Estimated market value
$944,800


