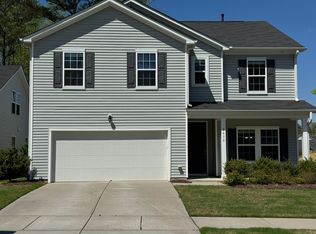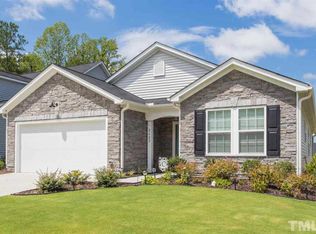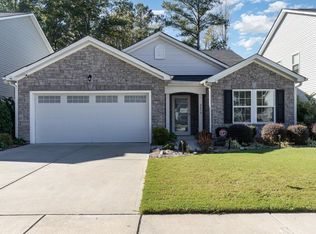Sold for $457,500
$457,500
2626 Yellow Pine Rd, Raleigh, NC 27616
3beds
1,851sqft
Single Family Residence, Residential
Built in 2018
6,969.6 Square Feet Lot
$446,900 Zestimate®
$247/sqft
$1,941 Estimated rent
Home value
$446,900
$425,000 - $469,000
$1,941/mo
Zestimate® history
Loading...
Owner options
Explore your selling options
What's special
This is a house you will love to call home. All on one level located in Longleaf Estates, featuring a beautiful white kitchen open to the family room and eat-in dining space. A split ranch floor plan with a large owner's suite and very oversized bathroom with dual vanities, a stand alone tub and separate shower with walk in closet. Two additional bedrooms at the front of the home sharing a full bathroom. Additional features include a 2 car garage, a fabulous screened in porch plus separate grilling patio overlooking a private setting. Built by CalAtlantic in 2018 and shows like it is brand new today. The neighborhood includes a community pool, playground, pet stations and ponds. An excellent opportunity to secure one level living in North Raleigh also very convenient to all that Wake Forest has to offer. *OFFER DEADLINE Monday 1/20 at 9:00pm.
Zillow last checked: 8 hours ago
Listing updated: October 28, 2025 at 12:42am
Listed by:
Jenne Kendziora 919-609-5786,
Compass -- Raleigh
Bought with:
Jonathan Kane, 225935
RE/MAX United
Source: Doorify MLS,MLS#: 10070377
Facts & features
Interior
Bedrooms & bathrooms
- Bedrooms: 3
- Bathrooms: 2
- Full bathrooms: 2
Heating
- Natural Gas
Cooling
- Central Air
Appliances
- Included: Dryer, Electric Oven, Microwave, Refrigerator, Washer
- Laundry: Laundry Room, Main Level
Features
- Double Vanity, Eat-in Kitchen, Entrance Foyer, Granite Counters, High Ceilings, Pantry, Separate Shower, Smooth Ceilings, Walk-In Closet(s), Water Closet
- Flooring: Carpet, Vinyl, Tile
Interior area
- Total structure area: 1,851
- Total interior livable area: 1,851 sqft
- Finished area above ground: 1,851
- Finished area below ground: 0
Property
Parking
- Parking features: Garage
- Attached garage spaces: 2
Features
- Levels: One
- Stories: 1
- Patio & porch: Covered, Porch, Screened
- Pool features: Community
- Has view: Yes
Lot
- Size: 6,969 sqft
- Features: Back Yard
Details
- Parcel number: 1748537693
- Special conditions: Standard
Construction
Type & style
- Home type: SingleFamily
- Architectural style: Ranch
- Property subtype: Single Family Residence, Residential
Materials
- Vinyl Siding
- Foundation: Slab
- Roof: Shingle
Condition
- New construction: No
- Year built: 2018
Details
- Builder name: CalAtlantic
Utilities & green energy
- Sewer: Public Sewer
- Water: Public
Community & neighborhood
Community
- Community features: Playground, Pool, Sidewalks
Location
- Region: Raleigh
- Subdivision: Longleaf Estates
HOA & financial
HOA
- Has HOA: Yes
- HOA fee: $399 semi-annually
- Amenities included: Playground, Pool
- Services included: Storm Water Maintenance
Price history
| Date | Event | Price |
|---|---|---|
| 2/21/2025 | Sold | $457,500+1.7%$247/sqft |
Source: | ||
| 1/21/2025 | Pending sale | $450,000$243/sqft |
Source: | ||
| 1/12/2025 | Listed for sale | $450,000+49.9%$243/sqft |
Source: | ||
| 11/28/2018 | Sold | $300,290$162/sqft |
Source: | ||
Public tax history
| Year | Property taxes | Tax assessment |
|---|---|---|
| 2025 | $3,619 +0.4% | $412,646 |
| 2024 | $3,604 +12.3% | $412,646 +41% |
| 2023 | $3,209 +7.6% | $292,576 |
Find assessor info on the county website
Neighborhood: 27616
Nearby schools
GreatSchools rating
- 4/10Harris Creek ElementaryGrades: PK-5Distance: 2.1 mi
- 9/10Rolesville Middle SchoolGrades: 6-8Distance: 1.8 mi
- 6/10Rolesville High SchoolGrades: 9-12Distance: 3.7 mi
Schools provided by the listing agent
- Elementary: Wake - Harris Creek
- Middle: Wake - Rolesville
- High: Wake - Rolesville
Source: Doorify MLS. This data may not be complete. We recommend contacting the local school district to confirm school assignments for this home.
Get a cash offer in 3 minutes
Find out how much your home could sell for in as little as 3 minutes with a no-obligation cash offer.
Estimated market value$446,900
Get a cash offer in 3 minutes
Find out how much your home could sell for in as little as 3 minutes with a no-obligation cash offer.
Estimated market value
$446,900


