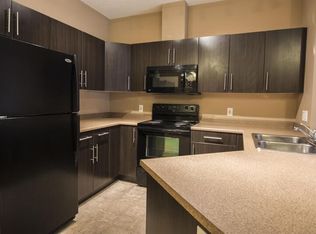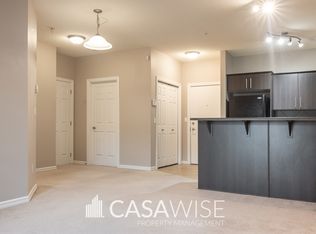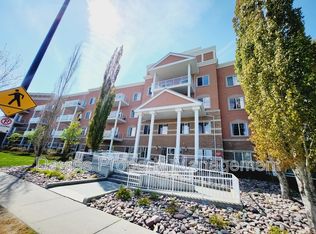Perfect for first-time buyers, students, or downsizers seeking comfort, simplicity, and unbeatable value! This 1 bed, 1 bath condo in SW Edmonton's popular Macewan community offers a smart open-concept layout with a full kitchen, dedicated dining space, and bright living area that leads to a ground-level patio—great for easy outdoor access or walking your pet. The large bedroom connects to a walk-through closet and 4-piece bath, while in-suite laundry adds everyday convenience. You'll also love the titled underground parking stall, included all-utilities-in condo fees (no surprise bills!), and access to the building's private gym and social room—ideal for staying fit or entertaining guests. Located close to bus stops, grocery stores, parks, and major routes like Ellerslie Rd and the Henday, this is an ideal blend of lifestyle and location. Stop renting and start building equity in your future—this unit is ready for you!
This property is off market, which means it's not currently listed for sale or rent on Zillow. This may be different from what's available on other websites or public sources.


