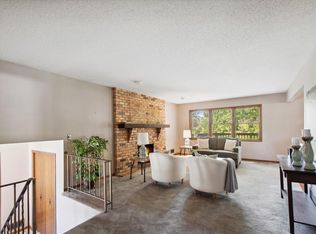Closed
$400,000
2633 Ridge Ln, Mounds View, MN 55112
4beds
2,488sqft
Single Family Residence
Built in 1973
0.25 Acres Lot
$406,200 Zestimate®
$161/sqft
$2,587 Estimated rent
Home value
$406,200
$362,000 - $455,000
$2,587/mo
Zestimate® history
Loading...
Owner options
Explore your selling options
What's special
Make yourself at home in this incredibly updated and maintained Mounds View stunner!! This property is so well cared for inside and out! Brand new carpet throughout, freshly painted walls, doors and trim, all new vinyl windows 2023, new stainless steel appliances and range hood that vents to exterior. Breathtaking sunroom flooded with natural light perfect for morning coffee or could make a superb office space. Completely renovated walkout basement with so much character and style! Retouched fireplace with electric insert. New furnace, AC and water heater 2023. So much usable outdoor space, new decking, new patio under deck with overhead lighting and rain escape system perfect for entertaining!! Fully fenced backyard! Completely finished and heated 2 car garage and 150 sq ft attached storage shed are a woodworker/hobbyists dream!! New siding, fascia, soffits and gutters. Underground sprinkler system 2020. Mounds View school district is among the best in the state!! Check out the full video tour on Youtube!
Zillow last checked: 8 hours ago
Listing updated: October 04, 2025 at 11:50pm
Listed by:
Steven Wilk 763-360-9291,
Real Broker, LLC,
Jesse Lynch 612-913-6669
Bought with:
Sally B Scrimgeour
eXp Realty
Source: NorthstarMLS as distributed by MLS GRID,MLS#: 6593154
Facts & features
Interior
Bedrooms & bathrooms
- Bedrooms: 4
- Bathrooms: 2
- Full bathrooms: 1
- 3/4 bathrooms: 1
Bedroom 1
- Level: Upper
- Area: 156 Square Feet
- Dimensions: 13x12
Bedroom 2
- Level: Upper
- Area: 108 Square Feet
- Dimensions: 12x9
Bedroom 3
- Level: Lower
- Area: 120 Square Feet
- Dimensions: 12x10
Bedroom 4
- Level: Lower
- Area: 132 Square Feet
- Dimensions: 12x11
Family room
- Level: Lower
- Area: 483 Square Feet
- Dimensions: 23x21
Kitchen
- Level: Upper
- Area: 130 Square Feet
- Dimensions: 13x10
Living room
- Level: Upper
- Area: 266 Square Feet
- Dimensions: 19x14
Sun room
- Level: Upper
- Area: 143 Square Feet
- Dimensions: 13x11
Heating
- Forced Air
Cooling
- Central Air
Appliances
- Included: Dishwasher, Dryer, Exhaust Fan, Range, Refrigerator, Stainless Steel Appliance(s), Washer
Features
- Basement: Finished,Walk-Out Access
- Number of fireplaces: 1
- Fireplace features: Electric
Interior area
- Total structure area: 2,488
- Total interior livable area: 2,488 sqft
- Finished area above ground: 1,244
- Finished area below ground: 786
Property
Parking
- Total spaces: 2
- Parking features: Attached
- Attached garage spaces: 2
Accessibility
- Accessibility features: None
Features
- Levels: Multi/Split
- Patio & porch: Covered, Deck, Patio
- Fencing: Chain Link,Full
Lot
- Size: 0.25 Acres
- Dimensions: 128 x 85
Details
- Foundation area: 1284
- Parcel number: 073023410109
- Zoning description: Residential-Single Family
Construction
Type & style
- Home type: SingleFamily
- Property subtype: Single Family Residence
Materials
- Vinyl Siding, Block
Condition
- Age of Property: 52
- New construction: No
- Year built: 1973
Utilities & green energy
- Electric: Circuit Breakers
- Gas: Natural Gas
- Sewer: City Sewer/Connected
- Water: City Water/Connected
Community & neighborhood
Location
- Region: Mounds View
- Subdivision: Red Oak Estates 2
HOA & financial
HOA
- Has HOA: No
Price history
| Date | Event | Price |
|---|---|---|
| 10/3/2024 | Sold | $400,000+2.6%$161/sqft |
Source: | ||
| 9/9/2024 | Pending sale | $389,900$157/sqft |
Source: | ||
| 9/5/2024 | Listed for sale | $389,900+70.6%$157/sqft |
Source: | ||
| 4/14/2017 | Sold | $228,500+1.6%$92/sqft |
Source: | ||
| 4/5/2017 | Pending sale | $224,900$90/sqft |
Source: RE/MAX Results #4802890 Report a problem | ||
Public tax history
| Year | Property taxes | Tax assessment |
|---|---|---|
| 2025 | $4,014 +10.8% | $402,800 +31.2% |
| 2024 | $3,622 +10.4% | $307,100 +8.7% |
| 2023 | $3,282 -4% | $282,500 +8% |
Find assessor info on the county website
Neighborhood: 55112
Nearby schools
GreatSchools rating
- 5/10Sunnyside Elementary SchoolGrades: 1-5Distance: 0.4 mi
- 5/10Edgewood Middle SchoolGrades: 6-8Distance: 0.5 mi
- 8/10Irondale Senior High SchoolGrades: 9-12Distance: 0.6 mi
Get a cash offer in 3 minutes
Find out how much your home could sell for in as little as 3 minutes with a no-obligation cash offer.
Estimated market value$406,200
Get a cash offer in 3 minutes
Find out how much your home could sell for in as little as 3 minutes with a no-obligation cash offer.
Estimated market value
$406,200
