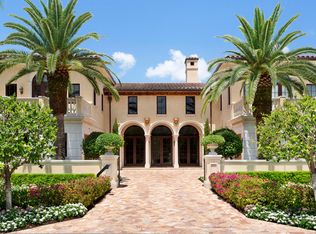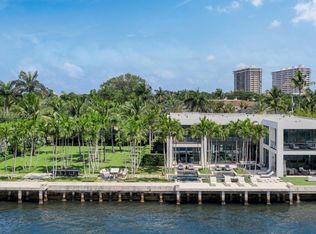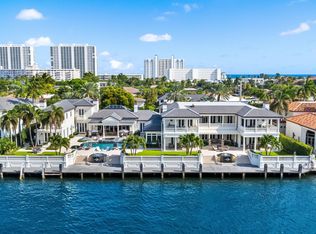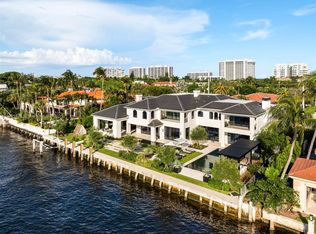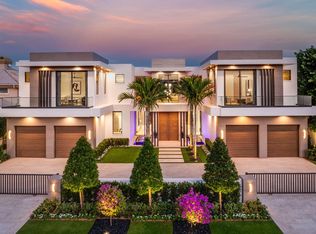2633 Spanish River Road stands as a true trophy waterfront compound in Boca Raton's prestigious Estate Section--a residence of rare iconic stature. Featured on CNBC and Mansion Global, this award-winning architectural masterpiece is a one-of-a-kind ''celebrity home'' that sets the standard for South Florida luxury living.Nestled in an exclusive enclave on a barrier island between the Intracoastal Waterway and the Atlantic Ocean, this waterfront mansion dazzles with architectural originality, exquisite craftsmanship, and artful splendor. Boasting 125 feet of prime Intracoastal frontage, the estate captures the drama of endless water views, brilliant South Florida sunrises, and sunsets. A visionary tour de force by Studio Khora, the evolution of Rex Nichols Architects, this home spans nearly 10,000 square feet of interiors (over 14,000 total), realized by Anthony Routhier of Cavadium Construction. Its soaring two-story design features walls of glass that dissolve boundaries between indoors and out, complemented by waterfalls, brise soleil screens, and exotic wood details for an architectural poetry of light, texture, and form. Commercial-grade strength is concealed within its artistry, supported by 155 concrete piles.
The sophisticated interior includes six bedrooms, eight full baths (with separate primary baths), an office, a media room, and a glass elevator. Dramatic lighting and double-height ceilings enhance the grandeur of the first-floor living area overlooking the water. European white oak flooring, bespoke Neff cabinets, and state-of-the-art appliances add warmth and elegance to the spacious chef's kitchen.
The seamless splendor extends outdoors, clad in white and built for entertaining, with highlights including a heated infinity-edge pool and spa, a cabana, and a full summer kitchen.
Positioned at the nexus of Boca's most desirable destinations, this residence is just minutes from premier shopping, dining, and social scenes, including the famed Boca Raton Resort and Beach Club.
For car aficionados and visionaries alike, a rare secondary dry lot across the street offers boundless potential: a guest villa, private car gallery, wellness retreat, or bespoke "man cave." Offered separately, it transforms this opportunity into an extraordinary compound acquisition of privacy, versatility, and distinction.
Step into 2633 Spanish River Road, a sanctuary of privilege and prestige. In Boca Raton's illustrious Estate Section, this contemporary masterpiece defies convention and elevates luxury to an art form.
For sale
Price cut: $3M (2/2)
$32,000,000
2633 Spanish River Road, Boca Raton, FL 33432
6beds
9,967sqft
Est.:
Single Family Residence
Built in 2021
0.41 Acres Lot
$-- Zestimate®
$3,211/sqft
$-- HOA
What's special
Waterfront mansionSophisticated interiorEndless water viewsBrilliant south florida sunrisesFull summer kitchenDouble-height ceilingsDramatic lighting
- 138 days |
- 3,087 |
- 104 |
Zillow last checked: 8 hours ago
Listing updated: February 02, 2026 at 04:55am
Listed by:
Senada Adzem 917-913-6680,
Douglas Elliman
Source: BeachesMLS,MLS#: RX-11125957 Originating MLS: Beaches MLS
Originating MLS: Beaches MLS
Tour with a local agent
Facts & features
Interior
Bedrooms & bathrooms
- Bedrooms: 6
- Bathrooms: 9
- Full bathrooms: 8
- 1/2 bathrooms: 1
Rooms
- Room types: Cabana Bath, Bedroom, Den/Office, Family Room, Great Room, Recreation
Primary bedroom
- Level: U
- Area: 728 Square Feet
- Dimensions: 28 x 26
Kitchen
- Level: M
- Area: 462 Square Feet
- Dimensions: 21 x 22
Living room
- Level: M
- Area: 1054 Square Feet
- Dimensions: 34 x 31
Heating
- Central, Zoned, Fireplace(s)
Cooling
- Central Air, Zoned
Appliances
- Included: Dishwasher, Dryer, Microwave, Electric Range, Refrigerator, Wall Oven, Washer
- Laundry: Laundry Closet
Features
- Bar, Elevator, Entry Lvl Lvng Area, Entrance Foyer, Kitchen Island, Volume Ceiling, Walk-In Closet(s), Wet Bar, Central Vacuum
- Flooring: Marble, Wood
- Windows: Impact Glass, Sliding, Solar Tinted, Impact Glass (Complete)
- Has fireplace: Yes
- Fireplace features: Decorative
Interior area
- Total structure area: 15,737
- Total interior livable area: 9,967 sqft
Video & virtual tour
Property
Parking
- Total spaces: 4
- Parking features: Drive - Decorative, Driveway, Garage - Attached, Golf Cart Garage, Auto Garage Open
- Attached garage spaces: 4
- Has uncovered spaces: Yes
Features
- Levels: < 4 Floors
- Stories: 2
- Patio & porch: Covered Patio, Deck
- Exterior features: Auto Sprinkler, Built-in Barbecue, Custom Lighting, Open Balcony, Outdoor Kitchen, Dock
- Has private pool: Yes
- Pool features: Equipment Included, Heated, In Ground
- Fencing: Fenced
- Has view: Yes
- View description: Intracoastal, Pool
- Has water view: Yes
- Water view: Intracoastal
- Waterfront features: Canal Width 121+, Intracoastal, No Fixed Bridges, Ocean Access, Seawall
- Frontage length: 125
Lot
- Size: 0.41 Acres
- Dimensions: 125.0 ft x 150.0 ft
- Features: 1/4 to 1/2 Acre, East of US-1
Details
- Parcel number: 06434732020100042
- Zoning: Residential
- Other equipment: Generator, Permanent Generator (Whole House Coverage)
Construction
Type & style
- Home type: SingleFamily
- Architectural style: Contemporary
- Property subtype: Single Family Residence
Materials
- Block, Concrete, Piling
- Roof: Other
Condition
- Resale
- New construction: No
- Year built: 2021
Utilities & green energy
- Sewer: Public Sewer
- Water: Public
- Utilities for property: Cable Connected, Electricity Connected
Community & HOA
Community
- Features: None, No Membership Avail
- Security: Burglar Alarm, Security Gate, Security Lights, Security System Owned, Closed Circuit Camera(s), Fire Alarm
- Subdivision: The Estate Section
Location
- Region: Boca Raton
Financial & listing details
- Price per square foot: $3,211/sqft
- Tax assessed value: $14,319,302
- Annual tax amount: $220,052
- Date on market: 9/22/2025
- Listing terms: Cash
- Electric utility on property: Yes
Estimated market value
Not available
Estimated sales range
Not available
$7,953/mo
Price history
Price history
| Date | Event | Price |
|---|---|---|
| 2/2/2026 | Price change | $32,000,000-8.6%$3,211/sqft |
Source: | ||
| 9/22/2025 | Listed for sale | $34,995,000+4.5%$3,511/sqft |
Source: | ||
| 5/19/2025 | Listing removed | $33,500,000$3,361/sqft |
Source: | ||
| 12/23/2024 | Listed for sale | $33,500,000+86.7%$3,361/sqft |
Source: | ||
| 6/6/2023 | Sold | $17,944,791-23.6%$1,800/sqft |
Source: | ||
Public tax history
Public tax history
| Year | Property taxes | Tax assessment |
|---|---|---|
| 2024 | $234,916 -9.9% | $13,819,302 -5.1% |
| 2023 | $260,768 +12% | $14,562,350 +10% |
| 2022 | $232,811 +350.8% | $13,238,500 +362.9% |
Find assessor info on the county website
BuyAbility℠ payment
Est. payment
$214,525/mo
Principal & interest
$156925
Property taxes
$46400
Home insurance
$11200
Climate risks
Neighborhood: 33432
Nearby schools
GreatSchools rating
- 7/10Boca Raton Elementary SchoolGrades: PK-5Distance: 1.7 mi
- 8/10Boca Raton Community Middle SchoolGrades: 6-8Distance: 3.1 mi
- 6/10Boca Raton Community High SchoolGrades: 9-12Distance: 3.5 mi
Schools provided by the listing agent
- Elementary: Boca Raton Elementary School
- Middle: Boca Raton Community Middle School
- High: Boca Raton Community High School
Source: BeachesMLS. This data may not be complete. We recommend contacting the local school district to confirm school assignments for this home.
- Loading
- Loading
